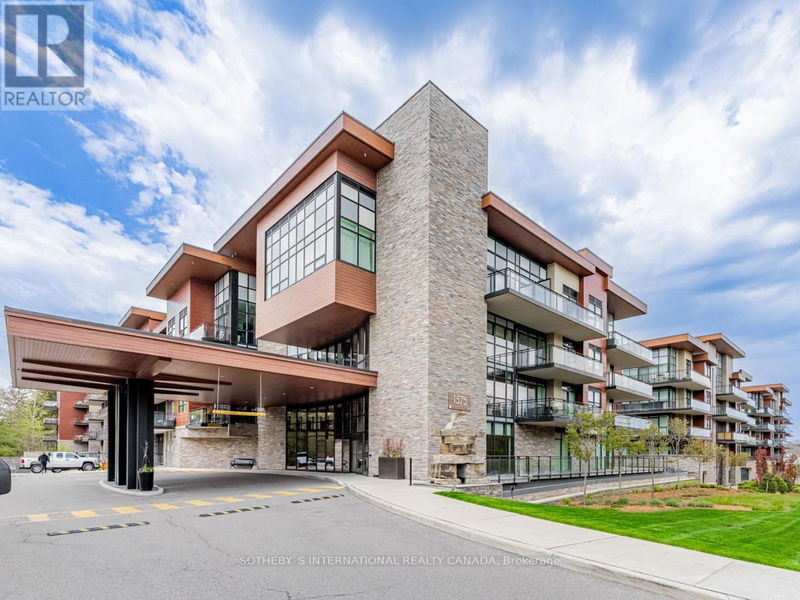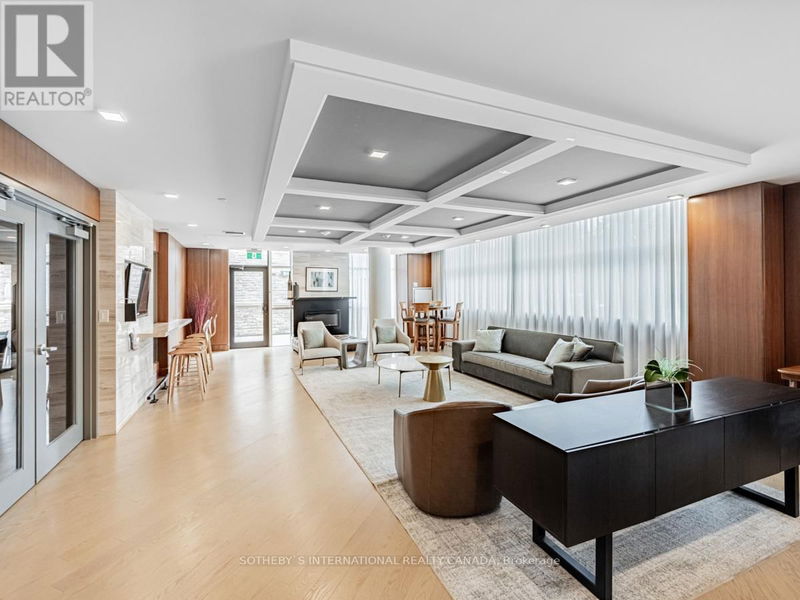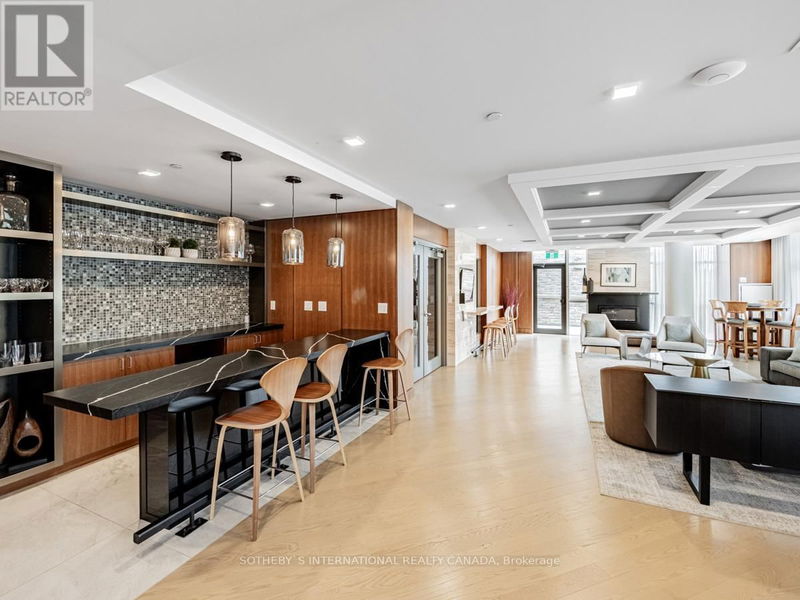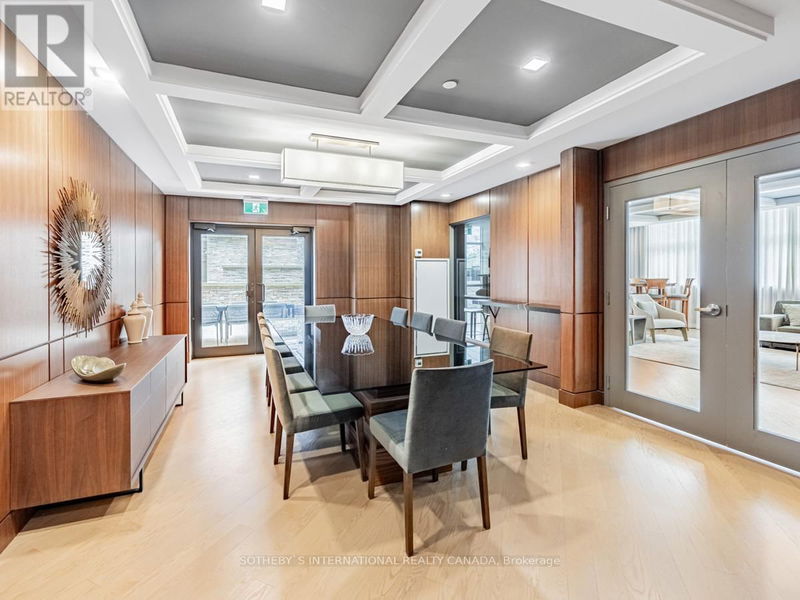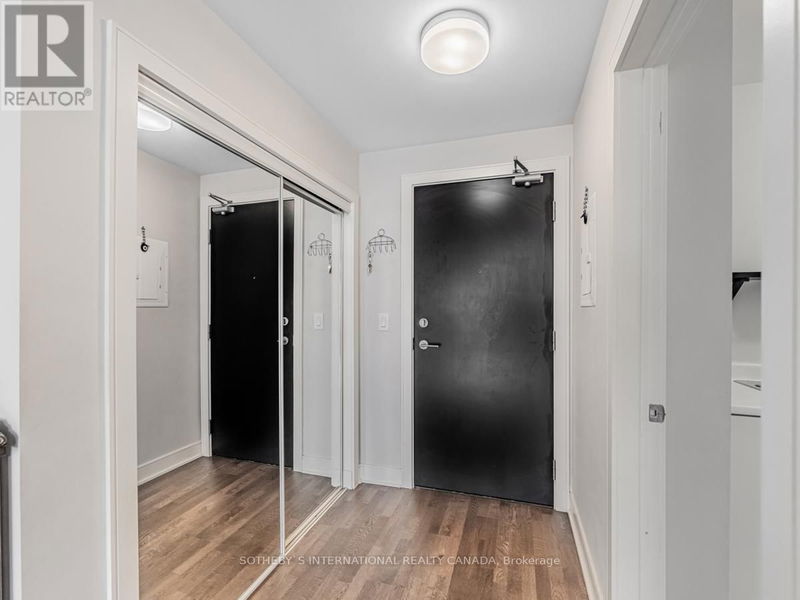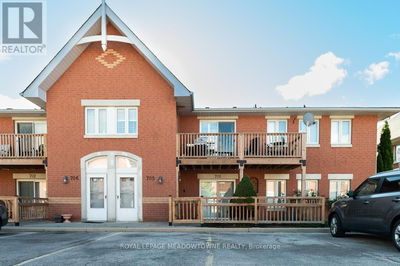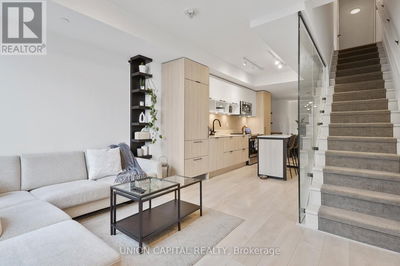366 - 1575 Lakeshore
Clarkson | Mississauga (Clarkson)
$1,179,000.00
Listed 21 days ago
- 3 bed
- 3 bath
- - sqft
- 1 parking
- Single Family
Property history
- Now
- Listed on Sep 25, 2024
Listed for $1,179,000.00
21 days on market
- Jul 11, 2024
- 3 months ago
Terminated
Listed for $1,189,000.00 • on market
- Jul 8, 2024
- 3 months ago
Terminated
Listed for $4,000.00 • on market
Location & area
Schools nearby
Home Details
- Description
- Largest 2 Bedroom +1 WITH 3 Bathroom In Sought After 'The Craftsman' The Laurent""Model, Located In Desirable Clarkson Village! This Beautiful Residence Offers over1,500 Sqft Living Space W/ Extnd Balcony Boasting Open Concept Floor Plan, 9FtCeilings And Sophisticated Hardwood Floors Throughout. Kitchen Featuring Built-InStainless Steel Appliances, Large Centre Island, And Stunning Backsplash. W/O toBalcony From The Spacious Living Room Combined With Dining Is The Perfect Place ToHost Family And Friends For Dinner. The Large Sized Primary Bedroom With 5PcEnsuite And Double Closet, Second Bedroom With 4 Pc Bathroom And Walk-Out To TheOversize Wrap Around Balcony! Across The Hall Lies A Den Which Can Be Used like 3rdBedroom. This Unit Also Comes With A Locker And One Parking Spot! (id:39198)
- Additional media
- -
- Property taxes
- $4,000.00 per year / $333.33 per month
- Condo fees
- $1,150.00
- Basement
- -
- Year build
- -
- Type
- Single Family
- Bedrooms
- 3
- Bathrooms
- 3
- Pet rules
- -
- Parking spots
- 1 Total
- Parking types
- Underground
- Floor
- Hardwood, Ceramic
- Balcony
- -
- Pool
- -
- External material
- Steel | Brick Facing
- Roof type
- -
- Lot frontage
- -
- Lot depth
- -
- Heating
- Forced air, Natural gas
- Fire place(s)
- -
- Locker
- -
- Building amenities
- Storage - Locker, Recreation Centre, Party Room, Security/Concierge, Visitor Parking
- Flat
- Living room
- 20’4” x 14’5”
- Dining room
- 14’5” x 11’10”
- Kitchen
- 11’2” x 9’10”
- Primary Bedroom
- 16’5” x 11’2”
- Bedroom 2
- 11’6” x 10’10”
- Den
- 11’6” x 9’10”
- Laundry room
- 6’7” x 5’11”
Listing Brokerage
- MLS® Listing
- W9367522
- Brokerage
- SOTHEBY'S INTERNATIONAL REALTY CANADA
Similar homes for sale
These homes have similar price range, details and proximity to 1575 Lakeshore
