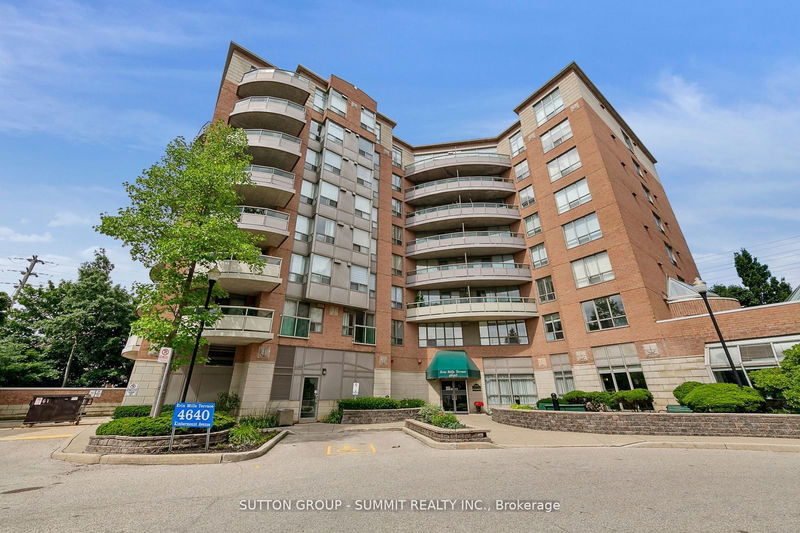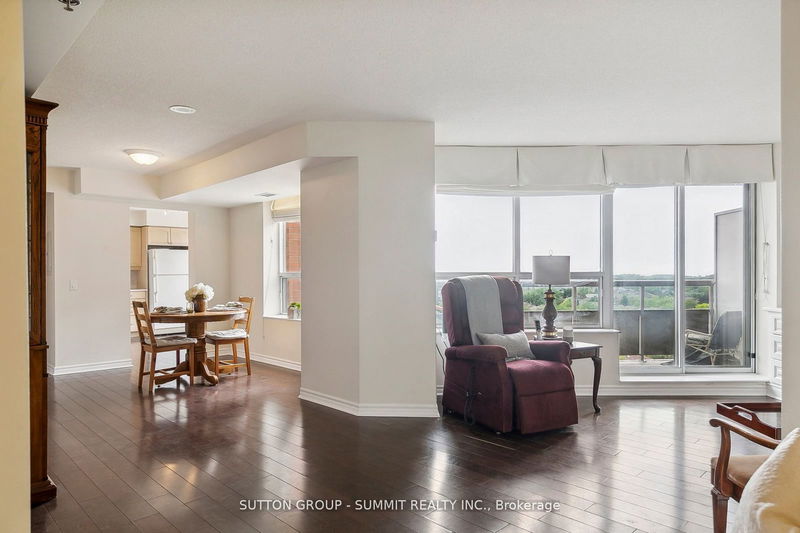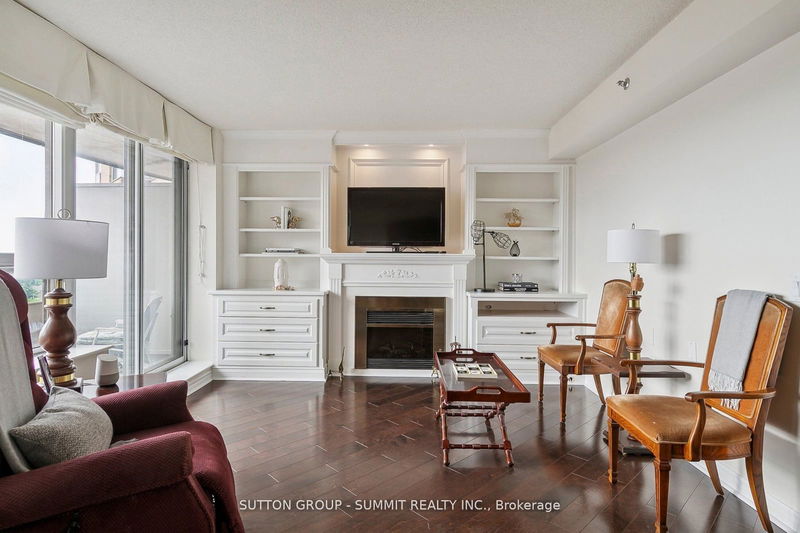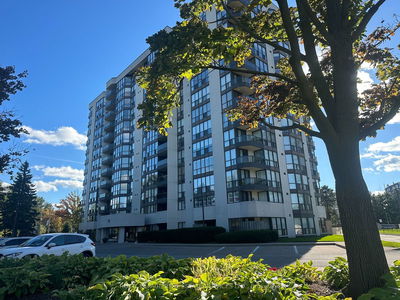708 - 4640 Kimbermount
Central Erin Mills | Mississauga
$595,000.00
Listed 13 days ago
- 2 bed
- 2 bath
- 1400-1599 sqft
- 2.0 parking
- Condo Apt
Instant Estimate
$595,761
+$761 compared to list price
Upper range
$673,118
Mid range
$595,761
Lower range
$518,404
Property history
- Sep 25, 2024
- 13 days ago
Sold conditionally
Listed for $595,000.00 • on market
- Jul 19, 2024
- 3 months ago
Terminated
Listed for $624,900.00 • 2 months on market
Location & area
Schools nearby
Home Details
- Description
- BOUTIQUE CONDO ONLY 64 Units! Superb Retirement Living For The Active Senior. A Very Warm & Inviting Community With An Ideal Location! This Popular 1430 sq ft Floor Plan maximizes the use of space while providing comfort and functionality. This Beauty Boasts A Bright Open Concept Layout With 2 Plus 1 Spacious Bedrooms Equipped with Custom B/I Cabinetry And Closets. There are 2 Bathroom And A Large Bright Kitchen With Wall to Wall Windows Over Looking Treetops. The Plus 1 Is Perfect For A Home Study. This Condo Has A Large Separate Dining Room With Picture Windows, An Elegant Living Room With Gorgeous B/I Custom Cabinetry Along With 2 Large Balconies With Access From The Living Room And The Primary Bedroom Offering South And North Exposures. This Stunning Home Also Includes 2 Convenient Parking Spaces That Are Side by Side And 2 Lockers Side By Side! A Perfect Location Close To Amenities: Including Erin Mills Town, Credit Valley Hospital, Transit, Dining and HWYS.
- Additional media
- -
- Property taxes
- $3,332.00 per year / $277.67 per month
- Condo fees
- $1,638.57
- Basement
- None
- Year build
- -
- Type
- Condo Apt
- Bedrooms
- 2 + 1
- Bathrooms
- 2
- Pet rules
- Restrict
- Parking spots
- 2.0 Total | 2.0 Garage
- Parking types
- Exclusive
- Floor
- -
- Balcony
- Open
- Pool
- -
- External material
- Brick
- Roof type
- -
- Lot frontage
- -
- Lot depth
- -
- Heating
- Heat Pump
- Fire place(s)
- N
- Locker
- Exclusive
- Building amenities
- Exercise Room, Gym, Indoor Pool, Party/Meeting Room, Visitor Parking
- Main
- Living
- 14’6” x 11’12”
- Dining
- 10’12” x 10’10”
- Kitchen
- 12’12” x 10’12”
- Office
- 11’2” x 10’6”
- Prim Bdrm
- 16’11” x 13’0”
- 2nd Br
- 11’0” x 9’10”
- Laundry
- 4’3” x 4’11”
Listing Brokerage
- MLS® Listing
- W9367719
- Brokerage
- SUTTON GROUP - SUMMIT REALTY INC.
Similar homes for sale
These homes have similar price range, details and proximity to 4640 Kimbermount









