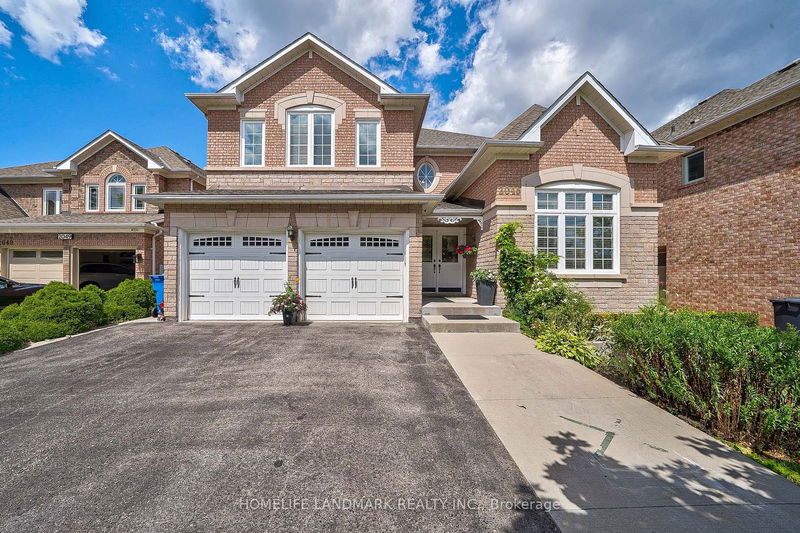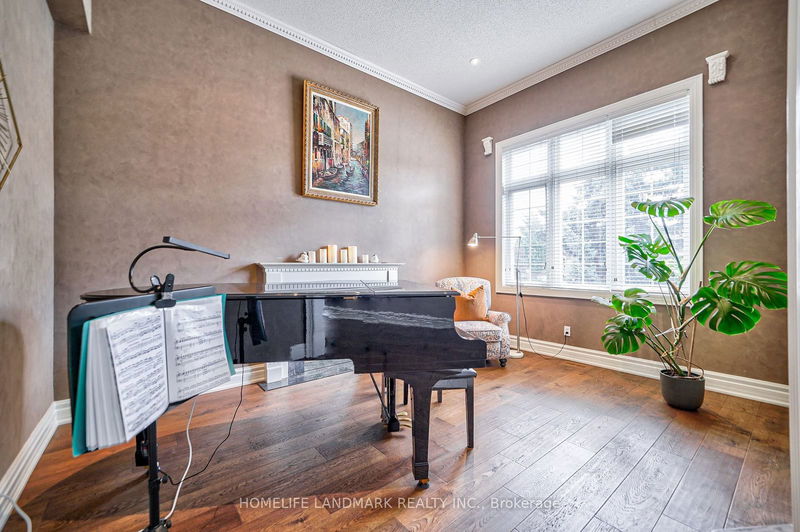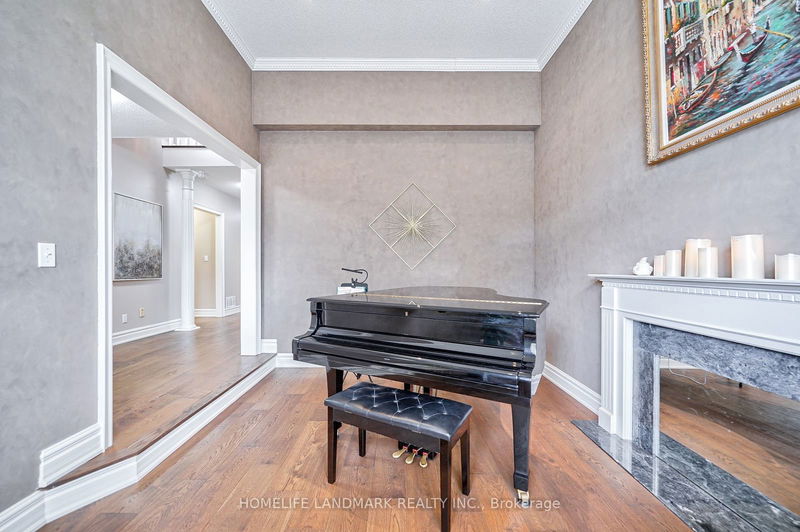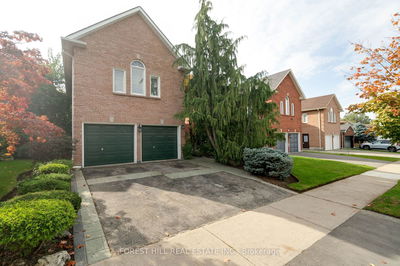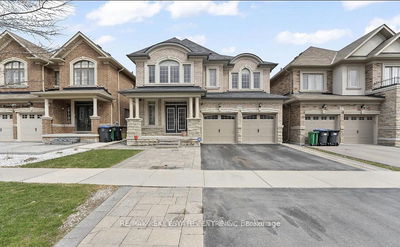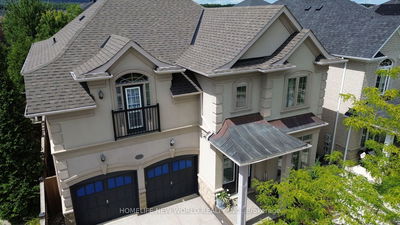2045 Joshuas Creek
Iroquois Ridge North | Oakville
$2,099,900.00
Listed 15 days ago
- 4 bed
- 5 bath
- 3000-3500 sqft
- 6.0 parking
- Detached
Instant Estimate
$2,138,543
+$38,643 compared to list price
Upper range
$2,327,789
Mid range
$2,138,543
Lower range
$1,949,296
Property history
- Sep 24, 2024
- 15 days ago
Sold conditionally
Listed for $2,099,900.00 • on market
- Aug 9, 2024
- 2 months ago
Terminated
Listed for $2,549,000.00 • about 2 months on market
- May 12, 2024
- 5 months ago
Terminated
Listed for $2,500.00 • 16 days on market
Location & area
Schools nearby
Home Details
- Description
- Absolutely amazing, 4+2 br, 5 bath executive home in prestigious Joshuas Creek on a large lot . 9' ceiling, 3249 Sqft on main and 2nd floor, over 5000 sqft of luxurious living space! Gorgeous custom kitchen w/built-in appliances, granite countertops, pantry & breakfast area! Spacious sun-filled family rm w/gas fireplace & custom built-ins! Perfect office with built-in bookcases for working at home! Wide Plank Engineered Hardwoods, 5" Baseboards, Crown mouldings, Wainscoting, Pot Lights & Custom Built-Ins! Mudroom w/garage access! Good-sized bedrooms! Master Br W/sitting area, wall to wall Organizers+ new 5 pieces ensuite! Prof finished bsmt apartment w/2 large Brs for potential incomes, 3pc bath. Super private garden oasis w/ oversized deck and beautiful ravine view. Double garage W/epoxy floor & slat storage wall. Walking distance to pond, trail, forest, park and easy access to 403/407/Qew.Close to shopping center,, GO station,Top-ranked schools: Joshua Creek PS, Iroquois Ridge HS, Munn's PS(FI).Must See!
- Additional media
- https://tour.uniquevtour.com/vtour/2045-joshuas-creek-dr-oakville
- Property taxes
- $10,068.40 per year / $839.03 per month
- Basement
- Finished
- Basement
- Walk-Up
- Year build
- 16-30
- Type
- Detached
- Bedrooms
- 4 + 2
- Bathrooms
- 5
- Parking spots
- 6.0 Total | 2.0 Garage
- Floor
- -
- Balcony
- -
- Pool
- None
- External material
- Brick
- Roof type
- -
- Lot frontage
- -
- Lot depth
- -
- Heating
- Forced Air
- Fire place(s)
- Y
- Main
- Living
- 14’8” x 10’11”
- Dining
- 14’6” x 11’9”
- Kitchen
- 11’4” x 10’2”
- Breakfast
- 14’8” x 10’3”
- Family
- 15’8” x 14’3”
- Office
- 12’4” x 9’10”
- 2nd
- Prim Bdrm
- 16’3” x 11’11”
- 2nd Br
- 11’7” x 10’10”
- 3rd Br
- 14’3” x 12’3”
- 4th Br
- 14’8” x 10’2”
- Bsmt
- Br
- 18’7” x 18’0”
- Br
- 13’2” x 9’9”
Listing Brokerage
- MLS® Listing
- W9367767
- Brokerage
- HOMELIFE LANDMARK REALTY INC.
Similar homes for sale
These homes have similar price range, details and proximity to 2045 Joshuas Creek
