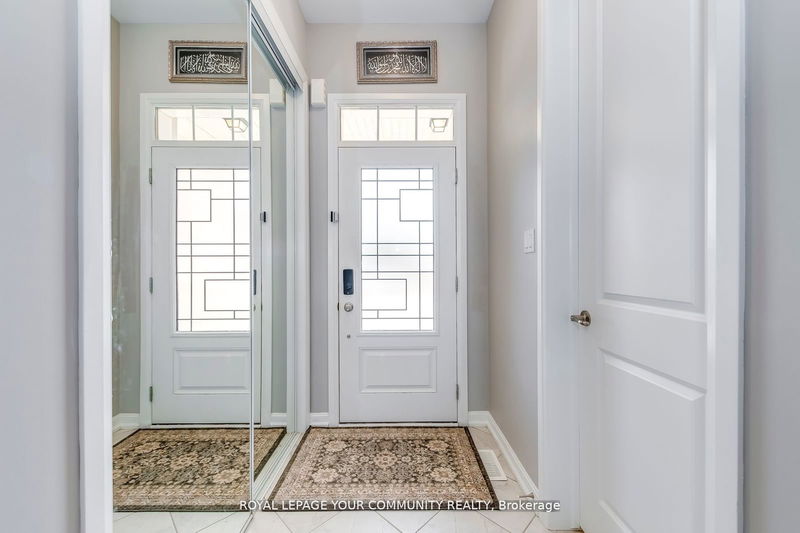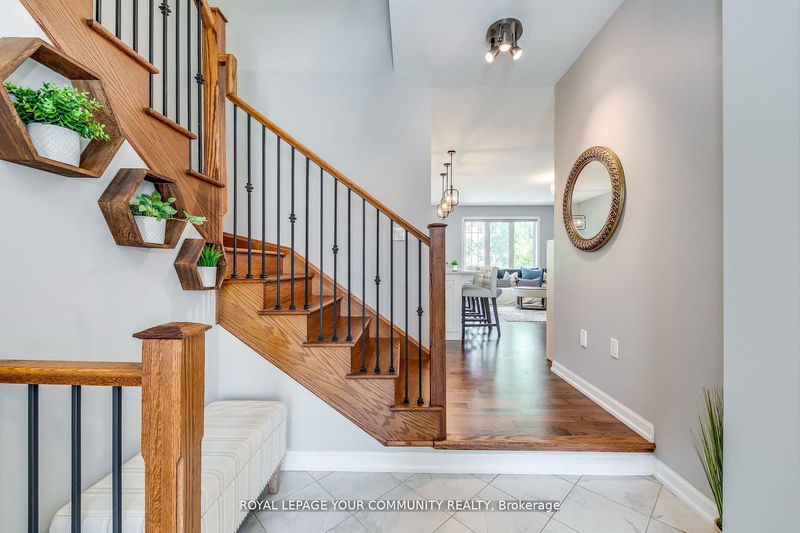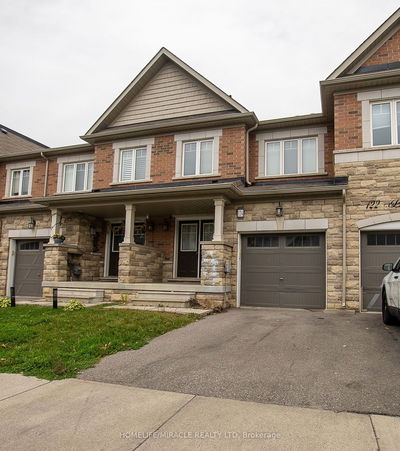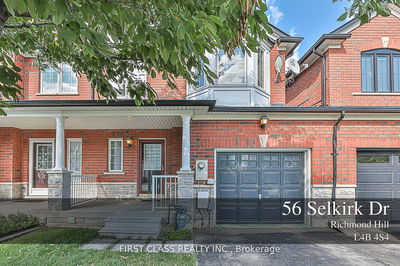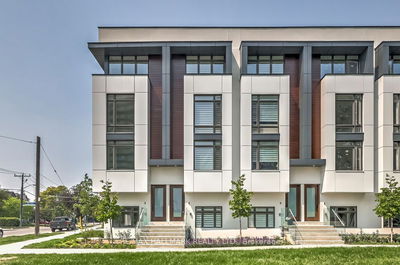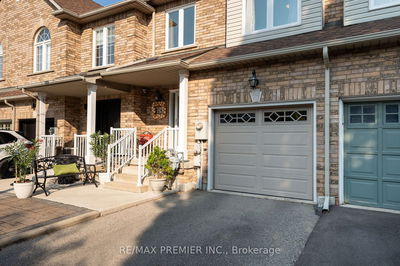3439 Eternity
Rural Oakville | Oakville
$1,068,000.00
Listed 12 days ago
- 3 bed
- 3 bath
- 1500-2000 sqft
- 3.0 parking
- Att/Row/Twnhouse
Instant Estimate
$1,092,093
+$24,093 compared to list price
Upper range
$1,153,418
Mid range
$1,092,093
Lower range
$1,030,767
Property history
- Now
- Listed on Sep 25, 2024
Listed for $1,068,000.00
12 days on market
- Sep 11, 2024
- 26 days ago
Terminated
Listed for $1,218,000.00 • 14 days on market
- Aug 14, 2024
- 2 months ago
Terminated
Listed for $1,068,000.00 • 28 days on market
Location & area
Schools nearby
Home Details
- Description
- **Shows Like A Model Home** Extensive Builder Upgrades Thruout $$: Grand Foyer, Oversized Mirrored Closets, Over Sized Door Entry, Open Concept Layout: Main Floor Offers: Beautiful Chefs KitchenW/Extra Long Island, Upgraded Counters, Full Backslab To Match, Upgraded Kitchen Cupboards, SmoothCeilings, Excellent Dynamic Layout With Hardwood Floors On (Main & Upper Landing), Large Windows OnMain Overlooks, Maintenance Free Backyard, Fully Completed With Upgraded Pavers: Front & Rear. WithExtensive Landscaping: Backyard Is Great For Kids & Entertaining. Backyard Currently Has Open Views In Rear. 2nd Floor Offers: 3 Large Bedrooms, 2 Full Baths, Walk In Closets, Linen Closet, 2ndFloor Laundry With Cupboards. Very Well Maintained & Cared For Home, Mattamy . Upgrade List Attached.
- Additional media
- https://tours.aisonphoto.com/idx/240608
- Property taxes
- $5,000.00 per year / $416.67 per month
- Basement
- Full
- Year build
- 0-5
- Type
- Att/Row/Twnhouse
- Bedrooms
- 3
- Bathrooms
- 3
- Parking spots
- 3.0 Total | 1.0 Garage
- Floor
- -
- Balcony
- -
- Pool
- None
- External material
- Brick
- Roof type
- -
- Lot frontage
- -
- Lot depth
- -
- Heating
- Forced Air
- Fire place(s)
- Y
- Main
- Foyer
- 5’12” x 3’12”
- Great Rm
- 12’10” x 20’1”
- Kitchen
- 9’12” x 11’1”
- Breakfast
- 9’7” x 8’12”
- 2nd
- Prim Bdrm
- 11’1” x 14’3”
- 2nd Br
- 9’12” x 10’8”
- 3rd Br
- 10’7” x 10’7”
- Laundry
- 4’12” x 5’12”
Listing Brokerage
- MLS® Listing
- W9367313
- Brokerage
- ROYAL LEPAGE YOUR COMMUNITY REALTY
Similar homes for sale
These homes have similar price range, details and proximity to 3439 Eternity



