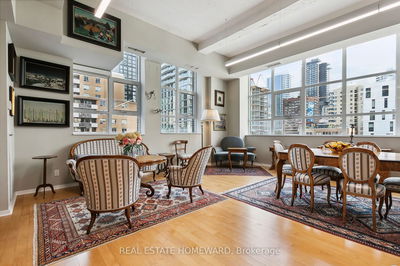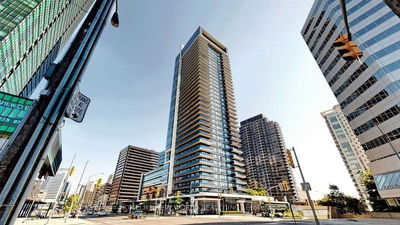603 - 4889 Kimbermount
Central Erin Mills | Mississauga
$659,000.00
Listed 12 days ago
- 2 bed
- 2 bath
- 800-899 sqft
- 1.0 parking
- Condo Apt
Instant Estimate
$639,612
-$19,388 compared to list price
Upper range
$691,901
Mid range
$639,612
Lower range
$587,323
Property history
- Sep 25, 2024
- 12 days ago
Sold conditionally
Listed for $659,000.00 • on market
- Jul 7, 2023
- 1 year ago
Leased
Listed for $2,950.00 • 10 days on market
Location & area
Schools nearby
Home Details
- Description
- Bright & Spacious 2 Bedroom +2 Full Bathroom Corner Unit With View Of The City. Bright East View To Enjoy Sunrise!! Large Windows With Private Balcony, Excellent Location, Public Transit At The Door. Walk To Shops, Restaurants, Erin Mills Town Centre, Credit Valley Hospital/Medical offices, Close To John Fraser School, Gonzaga Secondary School, Community Ctr, Bus Stop. Hwy 403 In Minutes. 24 Hr. Concierge with indoor pool, party/meeting room, gym, Sauna and Billiard room. Maintenance fees include all Utilities. One Parking and One Locker Included.
- Additional media
- -
- Property taxes
- $2,991.41 per year / $249.28 per month
- Condo fees
- $843.34
- Basement
- None
- Year build
- -
- Type
- Condo Apt
- Bedrooms
- 2
- Bathrooms
- 2
- Pet rules
- Restrict
- Parking spots
- 1.0 Total | 1.0 Garage
- Parking types
- Owned
- Floor
- -
- Balcony
- Open
- Pool
- -
- External material
- Brick
- Roof type
- -
- Lot frontage
- -
- Lot depth
- -
- Heating
- Forced Air
- Fire place(s)
- N
- Locker
- Owned
- Building amenities
- Concierge, Exercise Room, Games Room, Indoor Pool, Media Room, Party/Meeting Room
- Main
- Living
- 18’12” x 10’4”
- Dining
- 18’12” x 10’4”
- Kitchen
- 16’4” x 8’1”
- Prim Bdrm
- 14’9” x 11’6”
- 2nd Br
- 10’0” x 9’2”
Listing Brokerage
- MLS® Listing
- W9368459
- Brokerage
- BAY STREET INTEGRITY REALTY INC.
Similar homes for sale
These homes have similar price range, details and proximity to 4889 Kimbermount









