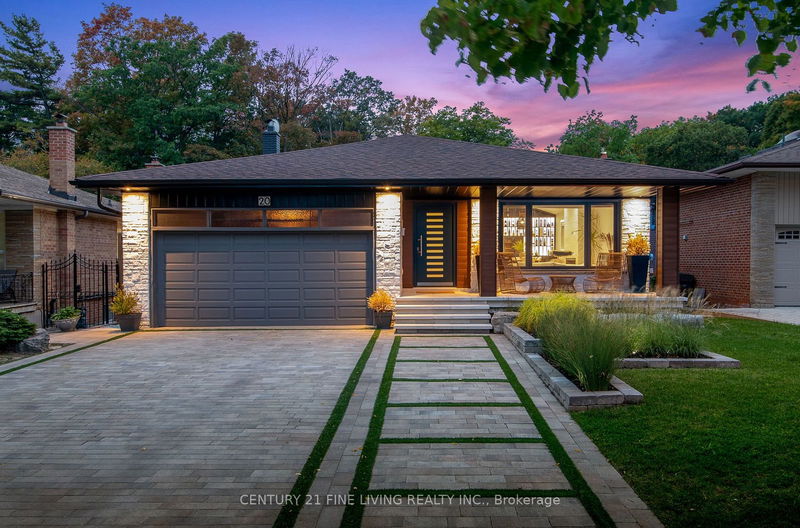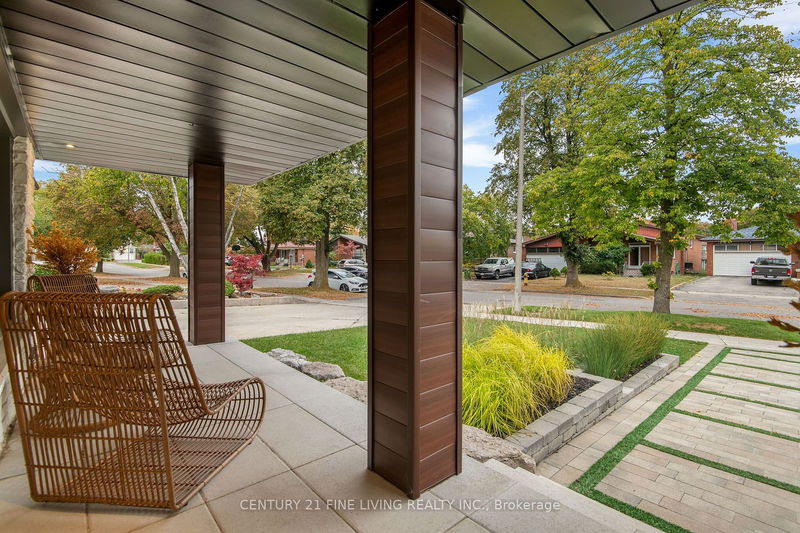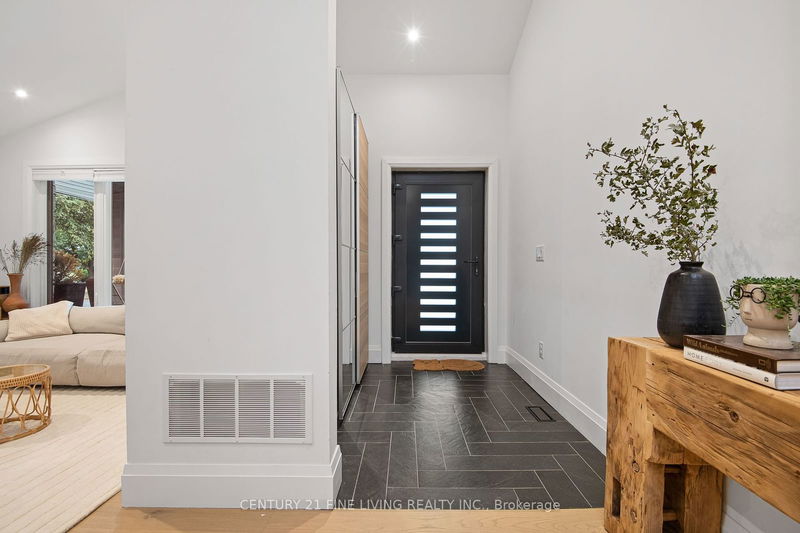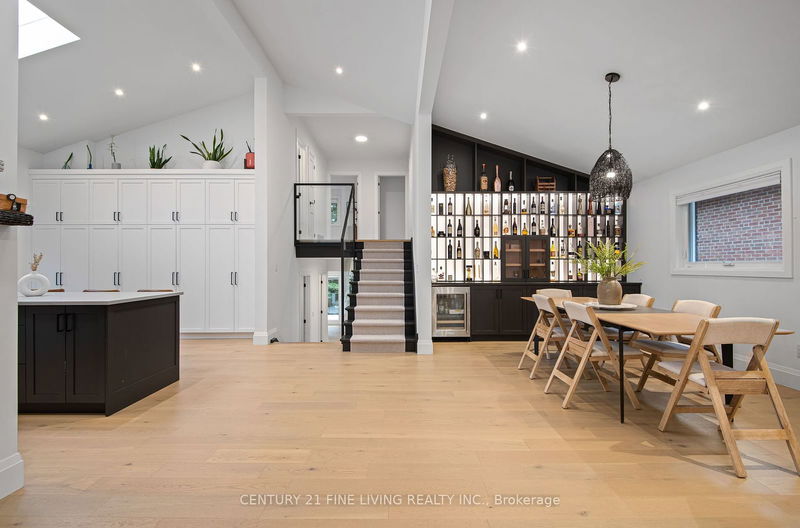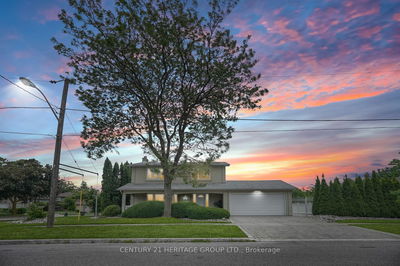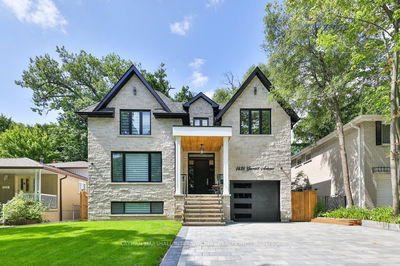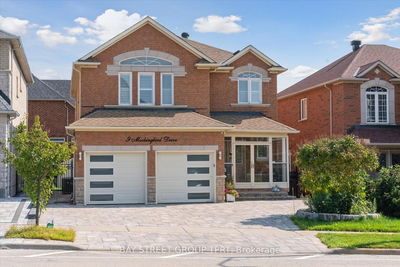20 Ladyshot
York University Heights | Toronto
$2,499,000.00
Listed 13 days ago
- 4 bed
- 4 bath
- 2000-2500 sqft
- 6.0 parking
- Detached
Instant Estimate
$2,280,060
-$218,941 compared to list price
Upper range
$2,520,626
Mid range
$2,280,060
Lower range
$2,039,493
Property history
- Now
- Listed on Sep 26, 2024
Listed for $2,499,000.00
13 days on market
- Oct 11, 2023
- 1 year ago
Expired
Listed for $2,888,000.00 • 4 months on market
Location & area
Schools nearby
Home Details
- Description
- Pure style sense & fully renovated from top to bottom, inside & out! Right out of magazine - Nothing left unturned. $$$$ spent in premium updates. Perfect family entertain home both in & Out. Oasis backyard with fully automated inground concrete pool, hot tub, build in outdoor kitchen and Cabana with fireplace. Multi tiered decks, backing on to private ravine. Sensational curb appeal. Large 4 + 2 Bedroom, 4 Level backsplit located in High Demand Family Friendly Neighborhood! Home boasts Large Living/Dining Area. 4 spa inspired bathrooms. Kitchen with walk out to sunroom. Large Family & Great Room with walk out to Huge Deck with Beautiful Views! Finished basement with separate entrance - ideal for nanny, in-law suite or potential rental income complete with 2nd Kitchen, full bath, separate laundry, great Room & 2 bedrooms. Huge crawl space for additional storage. 2 Car Garage parking with ample parking.
- Additional media
- -
- Property taxes
- $4,770.53 per year / $397.54 per month
- Basement
- Fin W/O
- Basement
- Finished
- Year build
- -
- Type
- Detached
- Bedrooms
- 4 + 2
- Bathrooms
- 4
- Parking spots
- 6.0 Total | 2.0 Garage
- Floor
- -
- Balcony
- -
- Pool
- Inground
- External material
- Brick
- Roof type
- -
- Lot frontage
- -
- Lot depth
- -
- Heating
- Forced Air
- Fire place(s)
- Y
- Main
- Living
- 31’0” x 18’12”
- Dining
- 31’0” x 18’12”
- Kitchen
- 16’6” x 13’6”
- Breakfast
- 16’6” x 13’6”
- Upper
- Prim Bdrm
- 13’6” x 12’6”
- 2nd Br
- 11’6” x 10’12”
- 3rd Br
- 12’6” x 10’0”
- Lower
- Great Rm
- 29’12” x 12’12”
- Family
- 29’12” x 12’12”
- 4th Br
- 10’12” x 10’12”
- Bsmt
- 5th Br
- 12’0” x 8’12”
- Great Rm
- 17’12” x 12’0”
Listing Brokerage
- MLS® Listing
- W9368468
- Brokerage
- CENTURY 21 FINE LIVING REALTY INC.
Similar homes for sale
These homes have similar price range, details and proximity to 20 Ladyshot
