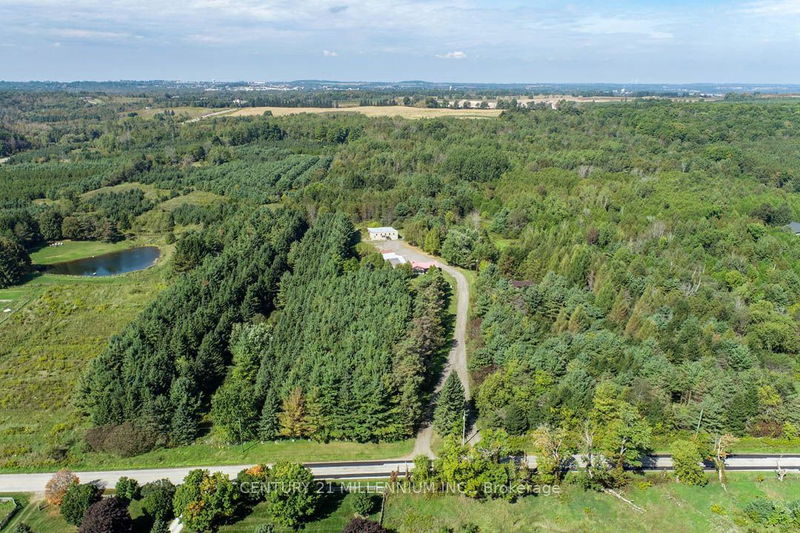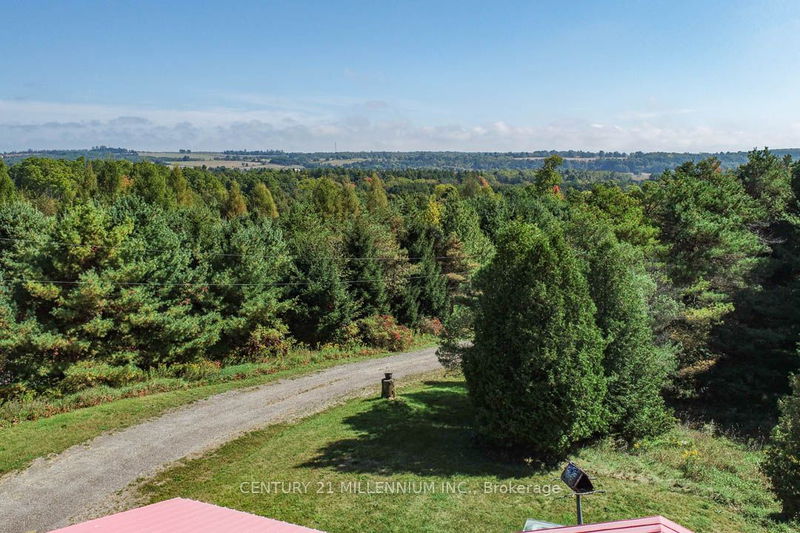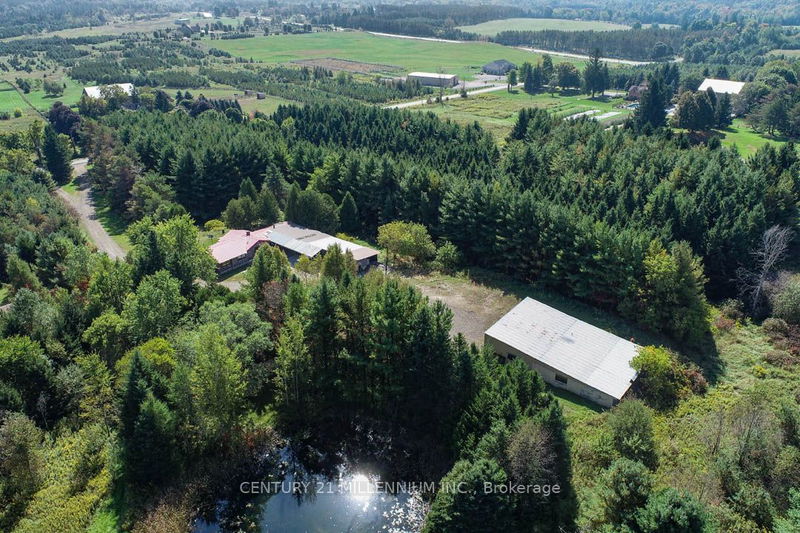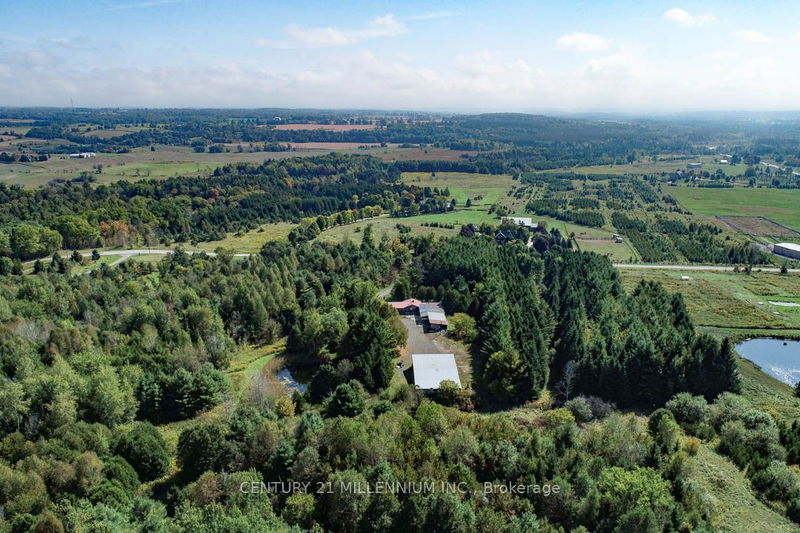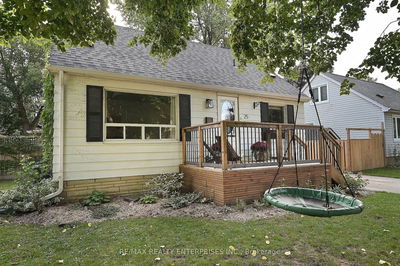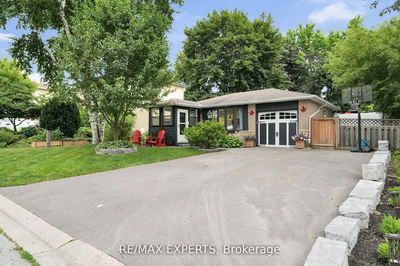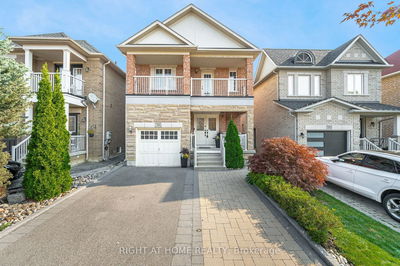2180 Highpoint
Rural Caledon | Caledon
$1,198,000.00
Listed 17 days ago
- 3 bed
- 1 bath
- - sqft
- 22.0 parking
- Detached
Instant Estimate
$1,193,720
-$4,280 compared to list price
Upper range
$1,371,299
Mid range
$1,193,720
Lower range
$1,016,141
Property history
- Sep 25, 2024
- 17 days ago
Sold Conditionally with Escalation Clause
Listed for $1,198,000.00 • on market
- May 17, 2024
- 5 months ago
Terminated
Listed for $1,695,000.00 • about 2 months on market
Location & area
Schools nearby
Home Details
- Description
- Private and set amongst towering mature trees on an approx. 5.98 acre lot, is this 1960s, rustic, 3-bedroom bungalow awaiting your ideas. Functional layout featuring an open concept Kitchen with breakfast area, Dining room with a sliding door walk-out to a patio, a large Living Rm with a floor-to-ceiling stone fireplace, dry bar, and 2 sliding doors to an enclosed porch. The large, detached workshop has an office space, hoist, machine area, and ample storage space. The 2024 tax bill includes both residential and commercial tax levies. The property code describes it as a residence with a commercial/industrial unit. This area features cideries, breweries, Art Centers, Millcroft Inn & Spa, Forks Of The Credit Provincial Park, Golf at TPC Toronto at Osprey Valley & MORE! 10 Mins To All Amenities & Hospital In Orangeville. Fantastic location near Porterfield Rd (136), Highways 9 &10 for easy commuting. Close to all shopping, amenities & the hospital in nearby Orangeville. 1 hr to Toronto & Pearson International Airport.
- Additional media
- https://bit.ly/4eDuTUF
- Property taxes
- $6,400.12 per year / $533.34 per month
- Basement
- Crawl Space
- Year build
- 51-99
- Type
- Detached
- Bedrooms
- 3
- Bathrooms
- 1
- Parking spots
- 22.0 Total | 2.0 Garage
- Floor
- -
- Balcony
- -
- Pool
- None
- External material
- Board/Batten
- Roof type
- -
- Lot frontage
- -
- Lot depth
- -
- Heating
- Forced Air
- Fire place(s)
- Y
- Main
- Kitchen
- 15’0” x 10’10”
- Dining
- 13’11” x 10’3”
- Living
- 20’8” x 12’5”
- Prim Bdrm
- 15’1” x 9’12”
- 2nd Br
- 9’3” x 9’10”
- 3rd Br
- 12’5” x 9’1”
- Utility
- 22’1” x 20’6”
Listing Brokerage
- MLS® Listing
- W9368479
- Brokerage
- CENTURY 21 MILLENNIUM INC.
Similar homes for sale
These homes have similar price range, details and proximity to 2180 Highpoint
