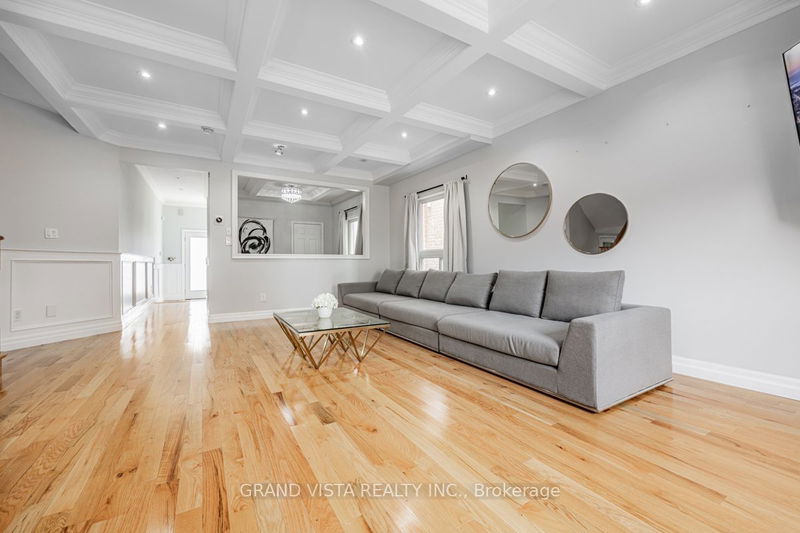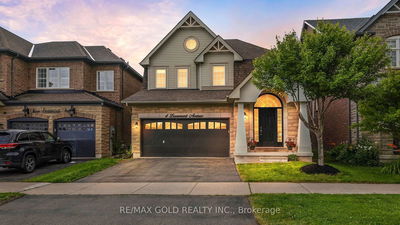83 Chalkfarm
Northwest Sandalwood Parkway | Brampton
$1,399,888.00
Listed 14 days ago
- 4 bed
- 5 bath
- - sqft
- 7.0 parking
- Detached
Instant Estimate
$1,368,998
-$30,890 compared to list price
Upper range
$1,473,841
Mid range
$1,368,998
Lower range
$1,264,156
Property history
- Now
- Listed on Sep 25, 2024
Listed for $1,399,888.00
14 days on market
- Sep 9, 2024
- 1 month ago
Suspended
Listed for $1,499,888.00 • 17 days on market
Location & area
Schools nearby
Home Details
- Description
- This Home Is Move-In Ready! With Over 3000 Sq Ft. Of Living Space, This Stunning All Brick Detached Home Comes With 4 Spacious Bedrooms, A Full One Bedroom In-Law Suite, A Custom Kitchen With Quartz Countertop, Backsplash, A Large Island With Built-In Cooler, Completed With 9 Feet Coffered & Waffle Ceilings, Wainscoting, Hardwood Flooring And Pot Lights Throughout. Plus Much More, This Is A Must See!!!
- Additional media
- https://www.houssmax.ca/vtournb/h6994420
- Property taxes
- $6,895.00 per year / $574.58 per month
- Basement
- Apartment
- Year build
- 16-30
- Type
- Detached
- Bedrooms
- 4 + 1
- Bathrooms
- 5
- Parking spots
- 7.0 Total | 2.0 Garage
- Floor
- -
- Balcony
- -
- Pool
- None
- External material
- Brick
- Roof type
- -
- Lot frontage
- -
- Lot depth
- -
- Heating
- Forced Air
- Fire place(s)
- Y
- Main
- Living
- 22’6” x 15’7”
- Family
- 22’6” x 15’7”
- Dining
- 10’12” x 10’0”
- Kitchen
- 18’1” x 12’0”
- In Betwn
- Prim Bdrm
- 18’5” x 11’12”
- Upper
- Prim Bdrm
- 14’0” x 12’4”
- 2nd Br
- 16’11” x 13’6”
- 3rd Br
- 13’6” x 10’12”
- Lower
- Living
- 16’12” x 12’0”
- Br
- 14’12” x 12’0”
- Kitchen
- 12’12” x 12’12”
- Laundry
- 13’6” x 4’8”
Listing Brokerage
- MLS® Listing
- W9368503
- Brokerage
- GRAND VISTA REALTY INC.
Similar homes for sale
These homes have similar price range, details and proximity to 83 Chalkfarm









