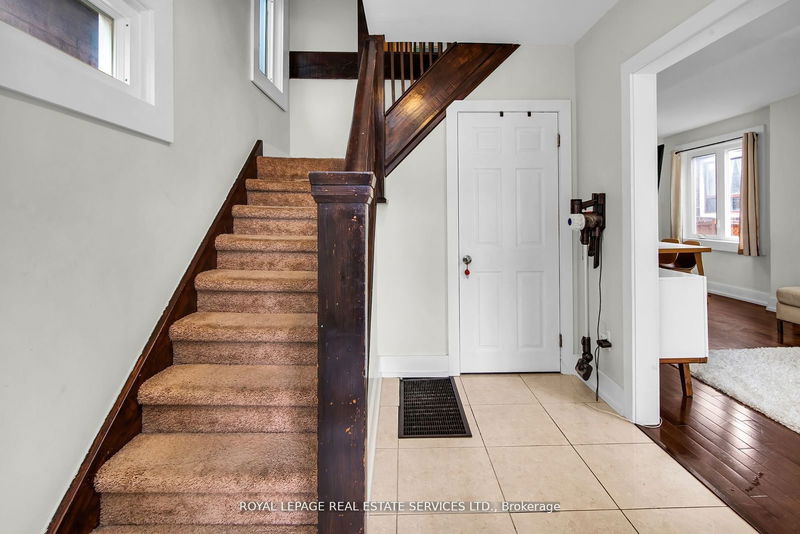52 Bicknell
Keelesdale-Eglinton West | Toronto
$979,000.00
Listed 11 days ago
- 3 bed
- 2 bath
- 2000-2500 sqft
- 1.0 parking
- Detached
Instant Estimate
$1,033,312
+$54,312 compared to list price
Upper range
$1,120,065
Mid range
$1,033,312
Lower range
$946,560
Property history
- Now
- Listed on Sep 26, 2024
Listed for $979,000.00
11 days on market
- May 15, 2024
- 5 months ago
Terminated
Listed for $998,000.00 • 4 months on market
- May 2, 2024
- 5 months ago
Terminated
Listed for $799,000.00 • 13 days on market
Location & area
Schools nearby
Home Details
- Description
- Highly Sought After Detached 1 1/2 Story Solid Brick Home In A Prime Location. This Well Appointed Home Of Over2000 Sq./Ft. Of Approximant Total Living Space Will Surely Impress. The Kitchen Features Granite Counters, Tile Flooring, Under Cabinet Lighting, Custom Backsplash, Inset Cabinetry With Modern Fixturing, Track Lighting, Double Sink & Stainless Steel Appliances And A Walkout To The Backyard, Ideal For Entertaining. The Open Concept Design Allows For A Dinning Table And A Cozy Living Room Area With An Electric Fireplace, Ideal For Those Cold Winter Days. The Main Floor Bedroom Overlooks The Backyard With A Mirrored Double Closet And A 4 Piece Bathroom Nearby. Beautiful Wood Flooring Throughout Most Of The Main Level. The 5 Piece Washroom Is Quite Spacious On The Second Floor With Both Bedrooms Featuring Carpeting, Vaulted Ceilings, Tons Of Natural Light & An Abundance Of Great Space Saving Closets. The Basement Is Finished, With Carpeting, Pot Lights Throughout, & Plenty Of Space For A Kids Play Area Or Entertainment Lounge. New Roof With Transferrable Warranty. Conveniently Located Next To Great Amenities And The Highly Anticipated Lrt, 52 Bicknell Is A Must See Gem.
- Additional media
- -
- Property taxes
- $3,483.46 per year / $290.29 per month
- Basement
- Finished
- Year build
- -
- Type
- Detached
- Bedrooms
- 3 + 1
- Bathrooms
- 2
- Parking spots
- 1.0 Total
- Floor
- -
- Balcony
- -
- Pool
- None
- External material
- Brick
- Roof type
- -
- Lot frontage
- -
- Lot depth
- -
- Heating
- Forced Air
- Fire place(s)
- Y
- Main
- Living
- 12’2” x 10’0”
- Dining
- 10’2” x 9’5”
- Kitchen
- 11’6” x 9’5”
- 3rd Br
- 16’6” x 8’5”
- 2nd
- Prim Bdrm
- 13’10” x 13’5”
- 2nd Br
- 13’3” x 8’11”
- Bsmt
- 4th Br
- 12’10” x 8’8”
- Rec
- 22’9” x 18’2”
- Utility
- 10’8” x 9’2”
Listing Brokerage
- MLS® Listing
- W9368525
- Brokerage
- ROYAL LEPAGE REAL ESTATE SERVICES LTD.
Similar homes for sale
These homes have similar price range, details and proximity to 52 Bicknell









