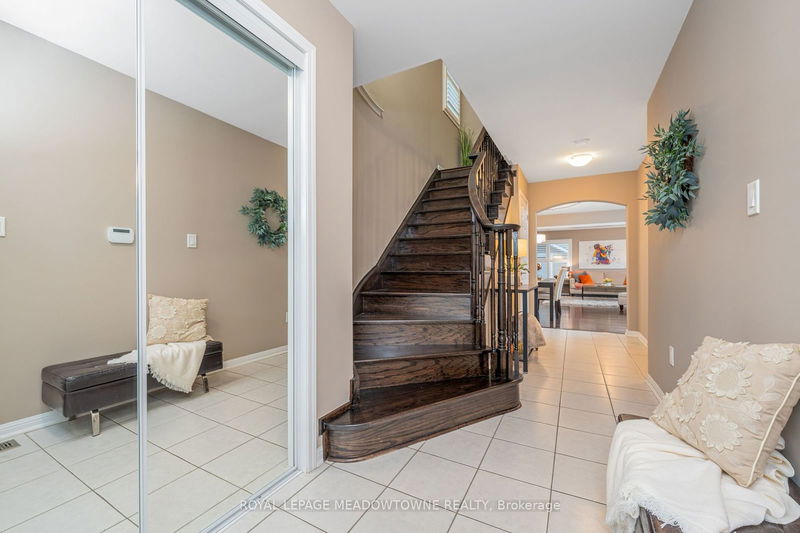8 Seafair
Fletcher's West | Brampton
$1,115,000.00
Listed 11 days ago
- 4 bed
- 3 bath
- 2000-2500 sqft
- 4.0 parking
- Detached
Instant Estimate
$1,121,530
+$6,530 compared to list price
Upper range
$1,184,996
Mid range
$1,121,530
Lower range
$1,058,065
Property history
- Sep 26, 2024
- 11 days ago
Sold conditionally
Listed for $1,115,000.00 • on market
Location & area
Schools nearby
Home Details
- Description
- This highly sought-after Mattamy-built, all-brick detached home is ideally situated in Fletchers West, offering easy access to parks, schools, shopping, scenic trails, the GO station and major highways. Featuring 4 bedrooms and 3 baths, this move-in ready home also comes with an attached double car garage with access from inside the home. The open concept main level floor boasts gleaming hardwood flooring, smooth ceilings and pot lights. A spacious breakfast island with granite countertops adds a perfect touch for entertaining, while the eat-in kitchen offers stainless steel appliances with a gas stove, an expansive walk-in pantry as well as a convenient walkout to the deck and backyard. Upstairs, youll find 4 generously sized bedrooms, including a primary suite with a walk-in closet and ensuite, plus the convenience of an upper-level laundry room! A versatile nook, perfect for a home office or cozy lounge space, completes the upper level. The separate side entrance leads to an unspoiled basement, offering endless possibilities. With neutral dcor and evident pride of ownership, this is truly a must-see home!
- Additional media
- https://halton.virtualgta.com/2277115?idx=1
- Property taxes
- $6,674.00 per year / $556.17 per month
- Basement
- Unfinished
- Year build
- 6-15
- Type
- Detached
- Bedrooms
- 4
- Bathrooms
- 3
- Parking spots
- 4.0 Total | 2.0 Garage
- Floor
- -
- Balcony
- -
- Pool
- None
- External material
- Brick
- Roof type
- -
- Lot frontage
- -
- Lot depth
- -
- Heating
- Forced Air
- Fire place(s)
- N
- Main
- Living
- 18’3” x 13’0”
- Dining
- 13’5” x 11’2”
- Kitchen
- 14’7” x 14’0”
- Breakfast
- 9’8” x 9’7”
- Upper
- Prim Bdrm
- 16’9” x 14’9”
- 2nd Br
- 13’1” x 10’9”
- 3rd Br
- 12’0” x 11’1”
- 4th Br
- 12’8” x 9’8”
Listing Brokerage
- MLS® Listing
- W9368549
- Brokerage
- ROYAL LEPAGE MEADOWTOWNE REALTY
Similar homes for sale
These homes have similar price range, details and proximity to 8 Seafair









