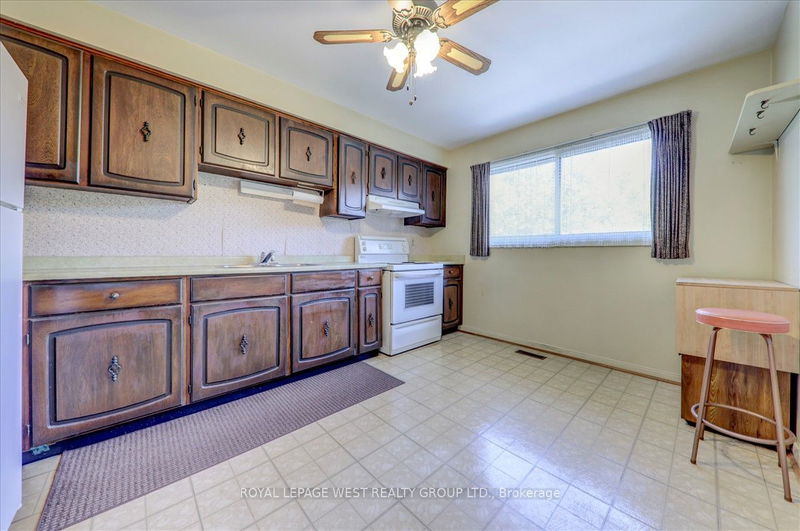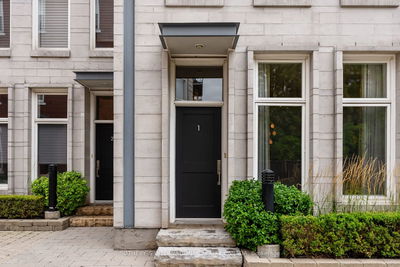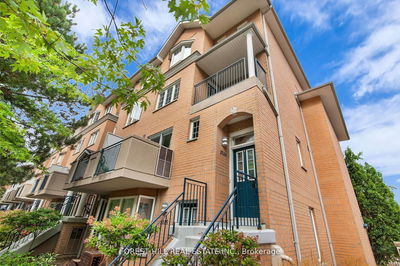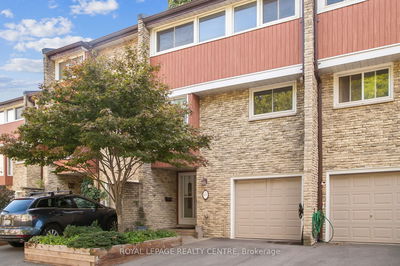50 - 50 Silver Shadow
Markland Wood | Toronto
$849,900.00
Listed 13 days ago
- 4 bed
- 2 bath
- 1800-1999 sqft
- 2.0 parking
- Condo Townhouse
Instant Estimate
$873,873
+$23,973 compared to list price
Upper range
$937,863
Mid range
$873,873
Lower range
$809,882
Property history
- Now
- Listed on Sep 26, 2024
Listed for $849,900.00
13 days on market
Location & area
Schools nearby
Home Details
- Description
- Located in desirable Markland Woods. A rarely available 4 bedrooms unit located on the west side of the complex and backs onto a park. It is located in the quieter end of the complex, away from any noise/traffic. An opportunity to acquire and customize to your taste and style. Large family room with build-in book shelves and a sliding door walk-out to a fully fenced backyard. Large L-shaped living and dining room with walkout to a large south west exposure balcony. Family size eat-in kitchen. Spacious primary bedroom with wall to wall closet and built-in book shelves. The other 3 bedrooms are bright and spacious with large closets. Junior, middle and high schools are within walking distance. Maintenance fee includes cable and internet. Close to Transit, shopping, Parkland, Highway, and Centennial Park.
- Additional media
- https://realfeedsolutions.com/vtour/50SilverShadowPath-Unit50/index_.php
- Property taxes
- $3,841.10 per year / $320.09 per month
- Condo fees
- $637.65
- Basement
- Fin W/O
- Year build
- -
- Type
- Condo Townhouse
- Bedrooms
- 4
- Bathrooms
- 2
- Pet rules
- Restrict
- Parking spots
- 2.0 Total | 1.0 Garage
- Parking types
- None
- Floor
- -
- Balcony
- Open
- Pool
- -
- External material
- Brick
- Roof type
- -
- Lot frontage
- -
- Lot depth
- -
- Heating
- Forced Air
- Fire place(s)
- N
- Locker
- None
- Building amenities
- Bbqs Allowed, Bike Storage
- Main
- Living
- 19’8” x 11’11”
- Dining
- 10’4” x 10’0”
- Kitchen
- 14’3” x 10’4”
- 2nd
- Prim Bdrm
- 14’12” x 9’11”
- 2nd Br
- 13’6” x 9’11”
- 3rd Br
- 10’4” x 9’6”
- 4th Br
- 9’7” x 9’6”
- Bsmt
- Family
- 19’10” x 12’0”
- Laundry
- 13’4” x 8’12”
Listing Brokerage
- MLS® Listing
- W9368690
- Brokerage
- ROYAL LEPAGE WEST REALTY GROUP LTD.
Similar homes for sale
These homes have similar price range, details and proximity to 50 Silver Shadow









