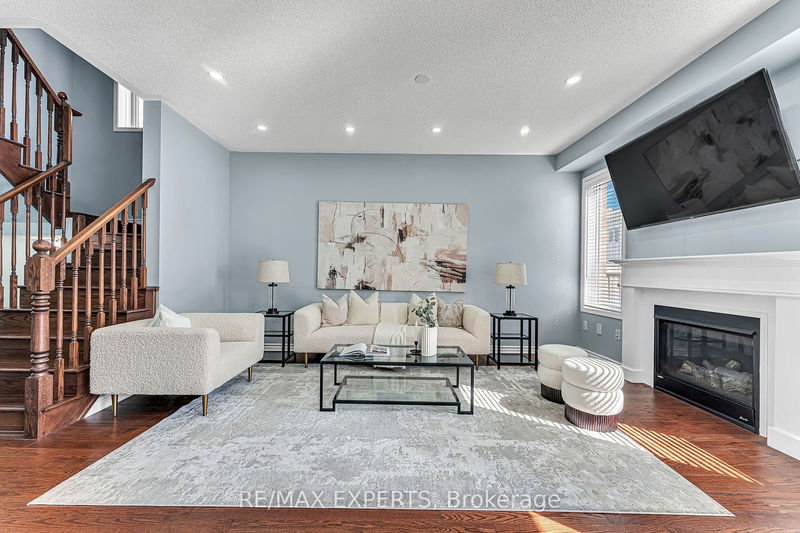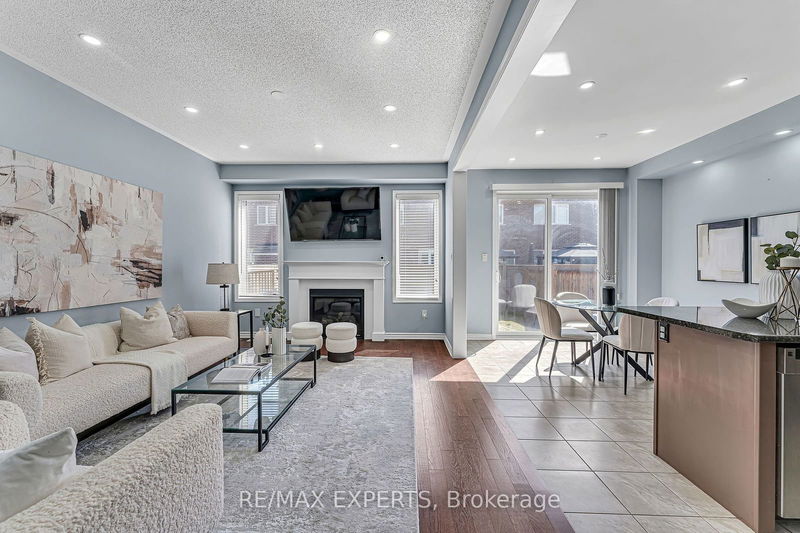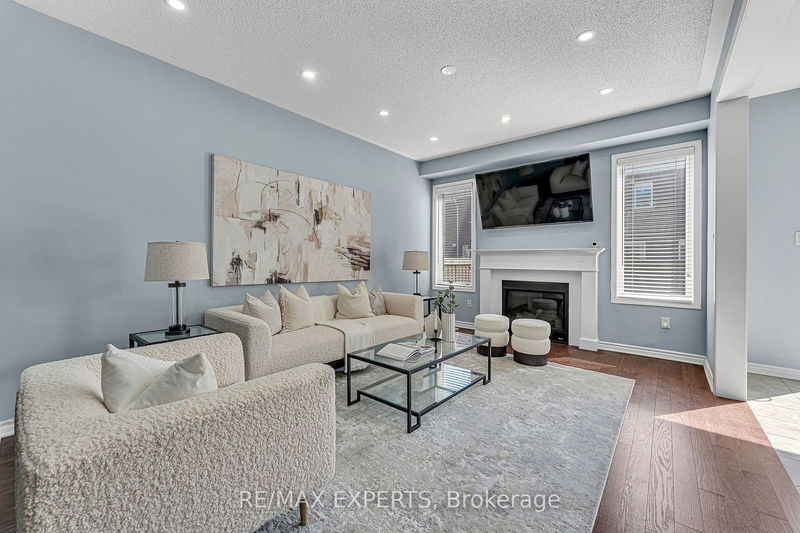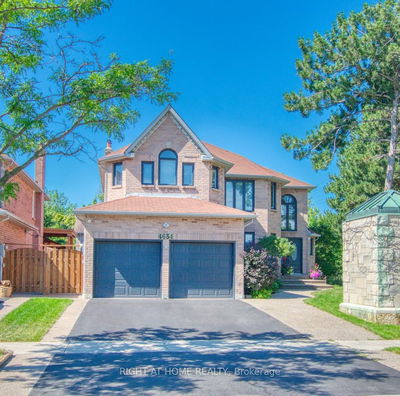1516 Farmstead
Ford | Milton
$1,179,000.00
Listed 11 days ago
- 4 bed
- 4 bath
- 2000-2500 sqft
- 2.0 parking
- Detached
Instant Estimate
$1,174,588
-$4,412 compared to list price
Upper range
$1,244,672
Mid range
$1,174,588
Lower range
$1,104,504
Property history
- Now
- Listed on Sep 26, 2024
Listed for $1,179,000.00
11 days on market
- Aug 30, 2024
- 1 month ago
Suspended
Listed for $1,099,000.00 • 8 days on market
- Jul 18, 2024
- 3 months ago
Suspended
Listed for $1,178,600.00 • about 1 month on market
- Jun 19, 2024
- 4 months ago
Terminated
Listed for $1,199,000.00 • 29 days on market
- May 25, 2024
- 5 months ago
Terminated
Listed for $1,199,000.00 • 23 days on market
Location & area
Schools nearby
Home Details
- Description
- Welcome To 1516 Farmstead Dr. Enjoy elegant living in Milton's desired and prestigious area of Ford. This meticulously maintained house shows pride of ownership in ever corner. This 4 bedroom house showcases a gorgeous main floor with an open concept floor plan offering a main floor den perfect for a home office, large dining room with 9 Ft ceiling and pot lights, and a great room with a gas fireplace. The kitchen features large cabinets, quartz counter tops with complementing backsplash, gas stove, undermount lighting and over looking a beautiful breakfast area. The second floor offers four generous size bedrooms, two full washrooms and convenient laundry room. The partially finished basement features a bedroom and a full washroom with ample space to put your finishing touches to the unfinished part of the basement.
- Additional media
- https://www.instagram.com/reel/C9phF6JOsrz/?utm_source=ig_web_copy_link&igsh=MzRlODBiNWFlZA==
- Property taxes
- $4,059.00 per year / $338.25 per month
- Basement
- Part Fin
- Year build
- 6-15
- Type
- Detached
- Bedrooms
- 4 + 1
- Bathrooms
- 4
- Parking spots
- 2.0 Total | 1.0 Garage
- Floor
- -
- Balcony
- -
- Pool
- None
- External material
- Brick
- Roof type
- -
- Lot frontage
- -
- Lot depth
- -
- Heating
- Forced Air
- Fire place(s)
- Y
- Ground
- Den
- 6’12” x 8’12”
- Dining
- 11’9” x 10’12”
- Great Rm
- 11’8” x 16’0”
- Breakfast
- 10’0” x 9’0”
- Kitchen
- 10’0” x 9’0”
- 2nd
- Prim Bdrm
- 13’9” x 16’7”
- 2nd Br
- 10’10” x 10’0”
- 3rd Br
- 12’6” x 10’0”
- 4th Br
- 10’2” x 10’6”
- Laundry
- 6’12” x 8’12”
Listing Brokerage
- MLS® Listing
- W9368745
- Brokerage
- RE/MAX EXPERTS
Similar homes for sale
These homes have similar price range, details and proximity to 1516 Farmstead









