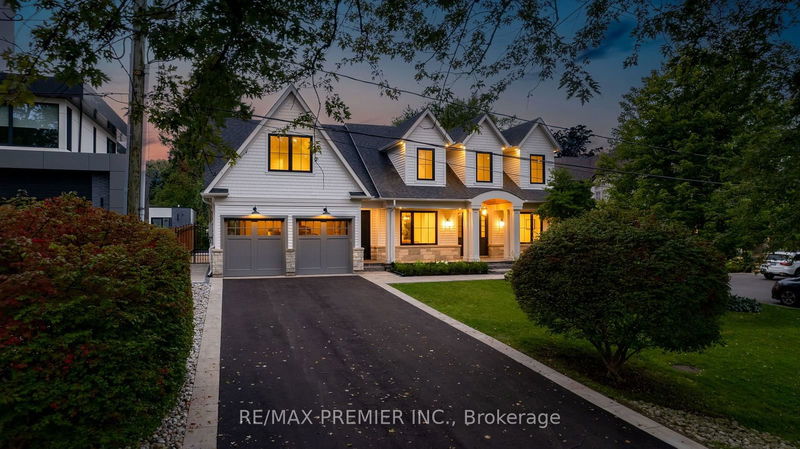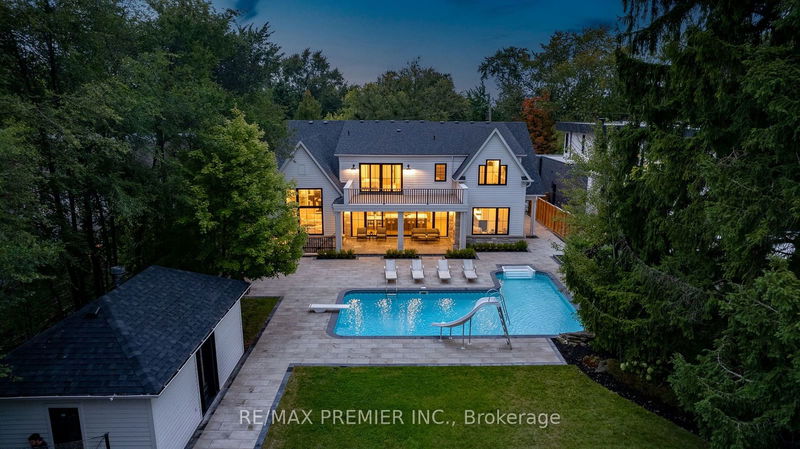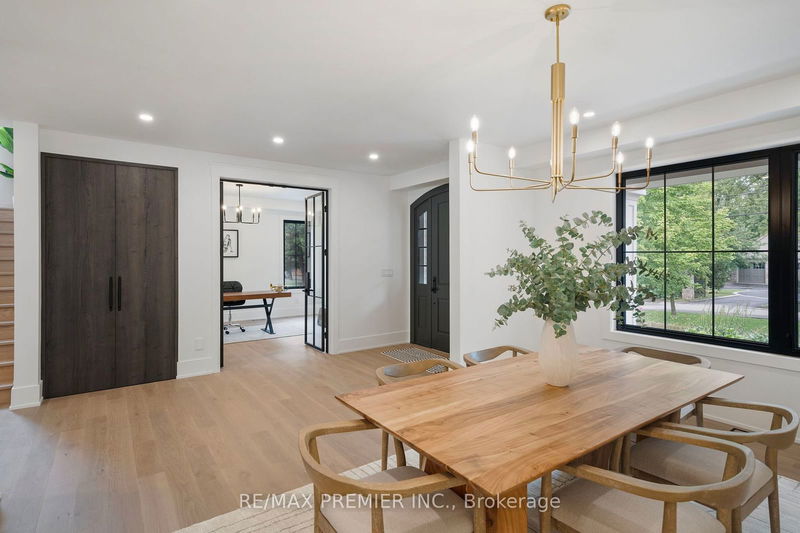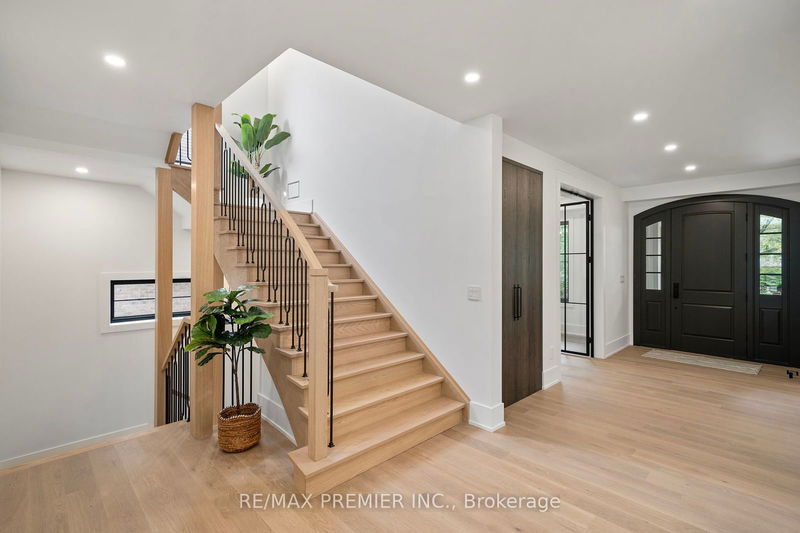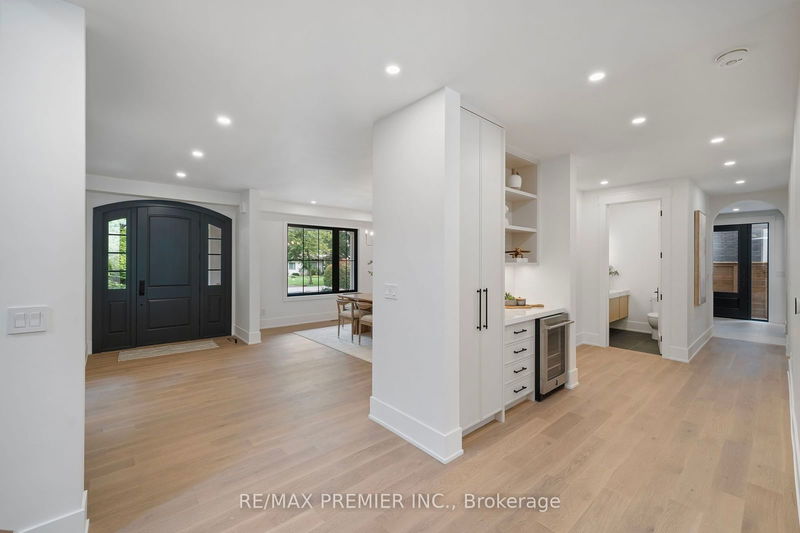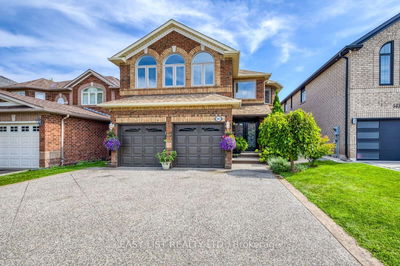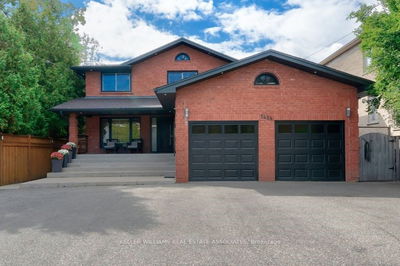24 Belvedere
Bronte East | Oakville
$6,499,000.00
Listed 14 days ago
- 4 bed
- 7 bath
- - sqft
- 10.0 parking
- Detached
Instant Estimate
$5,546,763
-$952,237 compared to list price
Upper range
$6,368,353
Mid range
$5,546,763
Lower range
$4,725,173
Property history
- Now
- Listed on Sep 26, 2024
Listed for $6,499,000.00
14 days on market
Location & area
Schools nearby
Home Details
- Description
- This is 24 belvedere Dr. sitting on 75'x223' lot! where luxury meets practicality. Nothing short of perfection. Everything is new! This home is truly one of a kind and has a backyard like no other! 60'x30' ice rink with ice cooling system for the winter which can be used as a rec sports playground in the summer. Beautifully landscaped swimming pool with a pool house for all your entertaining! Master bedroom features a huge W/in Closet and spa inspired luxury bathroom. All new kitchen and appliances with a massive island that overlooks the beautiful backyard thru the veranda. Kitchen also features a secondary kitchen with a w/in pantry. Family room with cathedral ceiling and graciously spaced with lots of sunlight. With a perfect layout this home has 4 spacious bedrooms and an additional bedroom in the basement. Basement features a spacious home gym and a massive rec room with a steam shower in the bathroom. All new roof, windows, doors and landscaping! Don't miss out to call this place home!
- Additional media
- https://click.pstmrk.it/3s/listings.stallonemedia.com%2Fsites%2Fjnebgbb%2Funbranded/cUpU/DD64AQ/AQ/2db6bc06-3ea4-49a2-8e6b-5cb274f5ee24/3/1J_yJCJ4qj
- Property taxes
- $21,775.80 per year / $1,814.65 per month
- Basement
- Finished
- Basement
- Walk-Up
- Year build
- -
- Type
- Detached
- Bedrooms
- 4 + 1
- Bathrooms
- 7
- Parking spots
- 10.0 Total | 2.0 Garage
- Floor
- -
- Balcony
- -
- Pool
- Inground
- External material
- Stone
- Roof type
- -
- Lot frontage
- -
- Lot depth
- -
- Heating
- Forced Air
- Fire place(s)
- Y
- Main
- Family
- 21’1” x 15’3”
- Dining
- 16’6” x 13’7”
- Kitchen
- 18’0” x 28’0”
- Den
- 8’11” x 12’11”
- Office
- 16’1” x 13’1”
- 2nd
- Prim Bdrm
- 19’11” x 16’2”
- 2nd Br
- 18’9” x 16’3”
- 3rd Br
- 17’9” x 13’7”
- 4th Br
- 22’6” x 13’2”
- Bsmt
- Rec
- 30’10” x 40’5”
- Br
- 15’8” x 17’1”
- Exercise
- 20’6” x 12’4”
Listing Brokerage
- MLS® Listing
- W9368750
- Brokerage
- RE/MAX PREMIER INC.
Similar homes for sale
These homes have similar price range, details and proximity to 24 Belvedere
