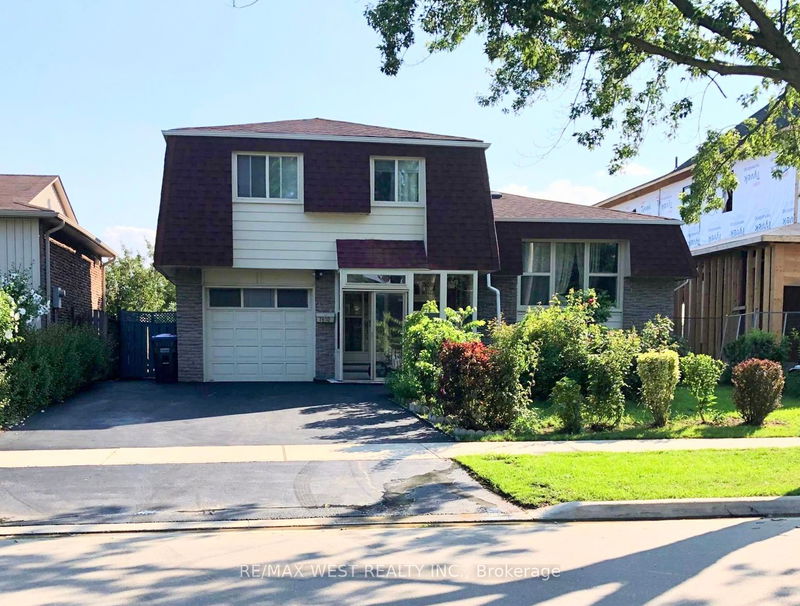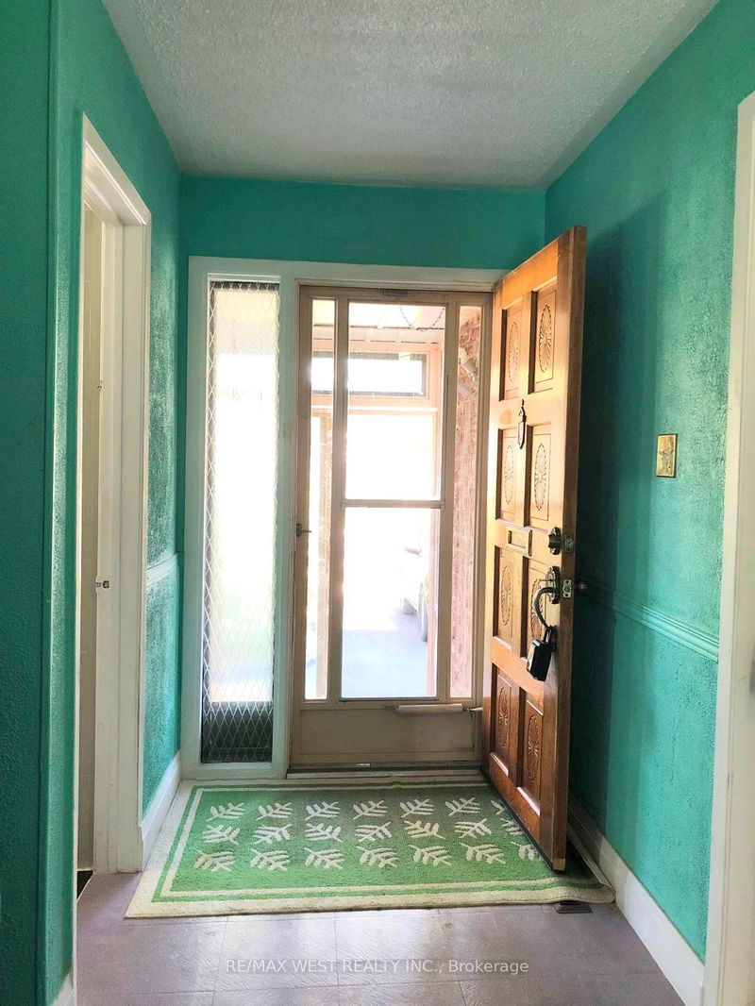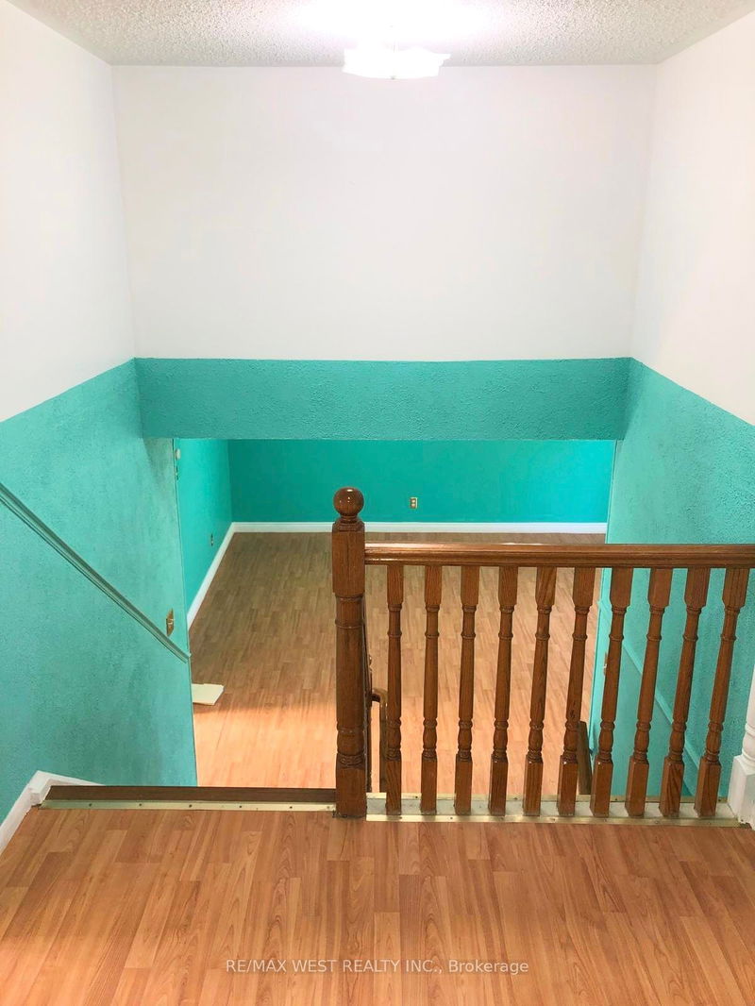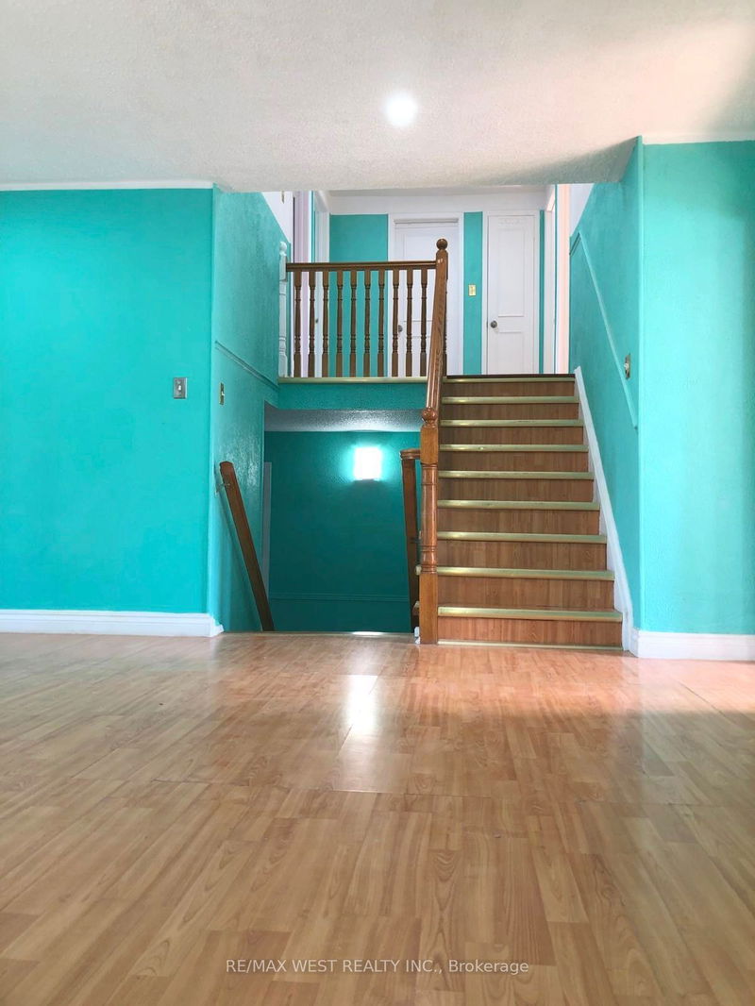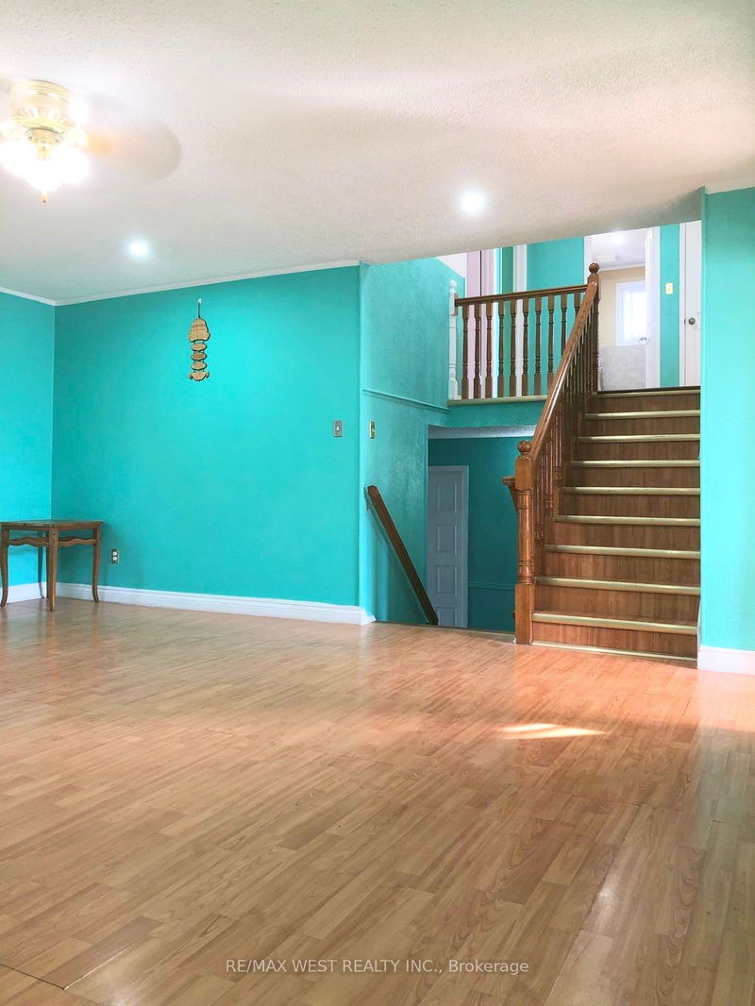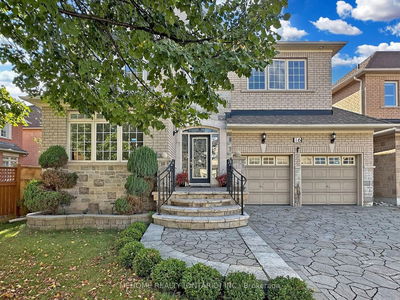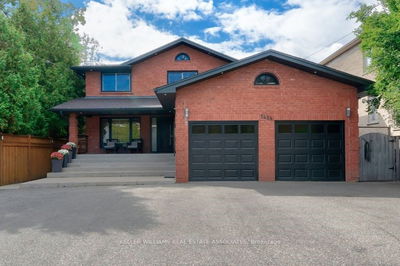7610 Anaka
Malton | Mississauga
$1,099,000.00
Listed 16 days ago
- 4 bed
- 3 bath
- 1500-2000 sqft
- 4.0 parking
- Detached
Instant Estimate
$1,216,607
+$117,607 compared to list price
Upper range
$1,407,386
Mid range
$1,216,607
Lower range
$1,025,827
Property history
- Now
- Listed on Sep 24, 2024
Listed for $1,099,000.00
16 days on market
- Nov 14, 2023
- 11 months ago
Suspended
Listed for $1,129,900.00 • 6 months on market
- Sep 28, 2023
- 1 year ago
Suspended
Listed for $1,240,000.00 • about 2 months on market
Location & area
Schools nearby
Home Details
- Description
- Spacious Five/level Home on a lovely premium location. Features internal Access from Garage, open concept living & dining room, Large kitchen and A family room leading to a covered patio. The lower level features an in law suite with kitchen, bedroom & washroom. We have the architectural drawings and applied for a permit to make it a 2 family dwelling.
- Additional media
- -
- Property taxes
- $4,724.00 per year / $393.67 per month
- Basement
- Finished
- Basement
- Sep Entrance
- Year build
- -
- Type
- Detached
- Bedrooms
- 4 + 1
- Bathrooms
- 3
- Parking spots
- 4.0 Total | 1.0 Garage
- Floor
- -
- Balcony
- -
- Pool
- None
- External material
- Other
- Roof type
- -
- Lot frontage
- -
- Lot depth
- -
- Heating
- Forced Air
- Fire place(s)
- N
- Main
- Living
- 16’11” x 18’2”
- Dining
- 0’0” x 0’0”
- Upper
- Kitchen
- 17’1” x 9’2”
- Br
- 10’10” x 9’2”
- 2nd Br
- 9’10” x 10’6”
- 3rd Br
- 13’9” x 12’2”
- 4th Br
- 13’1” x 9’2”
- Lower
- Family
- 20’4” x 10’6”
- Br
- 16’5” x 13’1”
- Kitchen
- 13’9” x 9’10”
Listing Brokerage
- MLS® Listing
- W9368985
- Brokerage
- RE/MAX WEST REALTY INC.
Similar homes for sale
These homes have similar price range, details and proximity to 7610 Anaka
