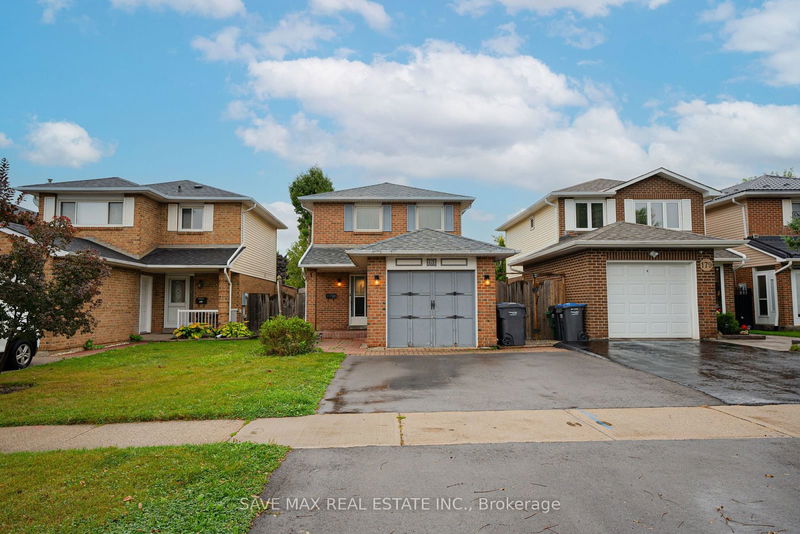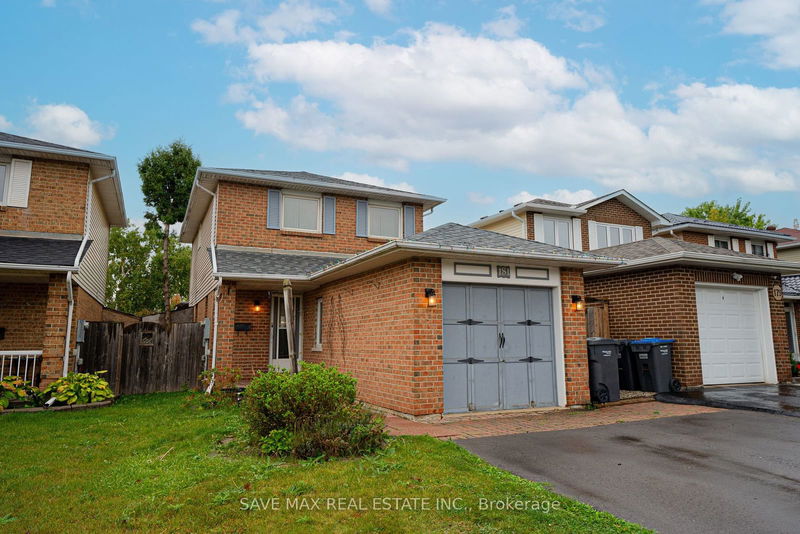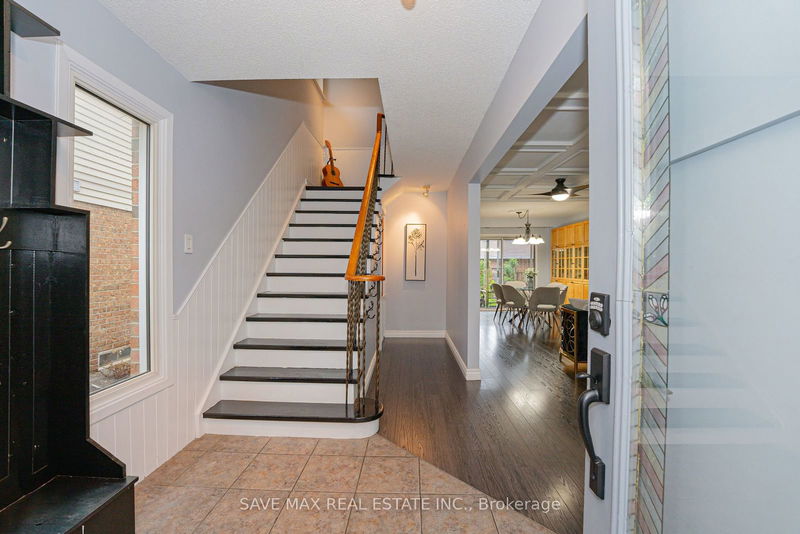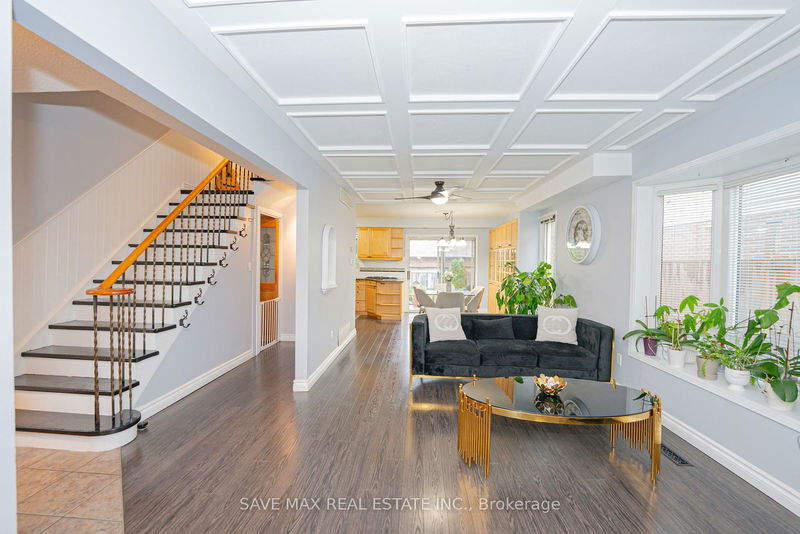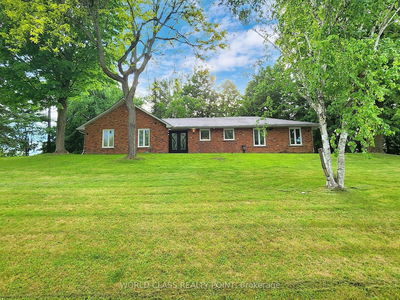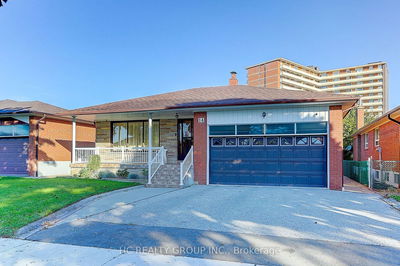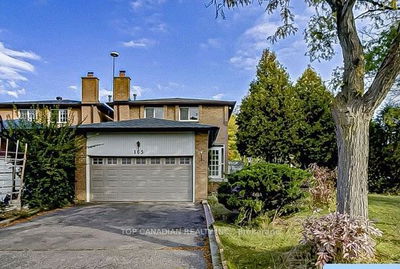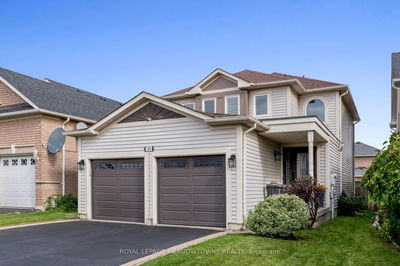181 Sunforest
Heart Lake West | Brampton
$989,900.00
Listed 14 days ago
- 3 bed
- 2 bath
- - sqft
- 4.0 parking
- Detached
Instant Estimate
$946,450
-$43,450 compared to list price
Upper range
$1,002,126
Mid range
$946,450
Lower range
$890,774
Property history
- Now
- Listed on Sep 25, 2024
Listed for $989,900.00
14 days on market
- Jan 25, 2022
- 3 years ago
Sold for $1,150,000.00
Listed for $899,500.00 • 6 days on market
Location & area
Schools nearby
Home Details
- Description
- Great Opportunity To Be The Owner Of This Gorgeous Detached Home, Featuring A Large Living Room & Dining Room With Elegant Laminate Floors. Warm & Inviting Family Room With Cozy Fireplace. Family Size Eat-In Kitchen With Maple Cabinets, Under Cabinet Lighting, Pot Drawers, Built In Oven & Gas Stove Top. Upper Level Boasts 3 Bedrooms & Renovated Bathroom With Soaker Tub & Separate Shower. Nicely Newly Finished Basement With Large Rec. Room Which Can Be The 4Th Bedroom, Pot Lights, 3Pc Bathroom & Storage Area. Private Yard With Deck & Interlock Patio. Furnace & Ac Replaced 2021, Roof 2020 Close To Schools, Shopping, Easy Access To Public Transit&410Hwy.
- Additional media
- https://www.youtube.com/watch?v=q8vKWNM3UxI
- Property taxes
- $4,239.00 per year / $353.25 per month
- Basement
- Finished
- Year build
- -
- Type
- Detached
- Bedrooms
- 3
- Bathrooms
- 2
- Parking spots
- 4.0 Total
- Floor
- -
- Balcony
- -
- Pool
- None
- External material
- Brick
- Roof type
- -
- Lot frontage
- -
- Lot depth
- -
- Heating
- Forced Air
- Fire place(s)
- Y
- Main
- Kitchen
- 16’11” x 8’11”
- Living
- 10’7” x 10’5”
- Dining
- 10’5” x 7’10”
- Family
- 12’6” x 10’0”
- 2nd
- Prim Bdrm
- 14’2” x 9’11”
- 2nd Br
- 10’2” x 9’1”
- 3rd Br
- 10’1” x 9’1”
- Bsmt
- Rec
- 18’8” x 13’11”
Listing Brokerage
- MLS® Listing
- W9368049
- Brokerage
- SAVE MAX REAL ESTATE INC.
Similar homes for sale
These homes have similar price range, details and proximity to 181 Sunforest
