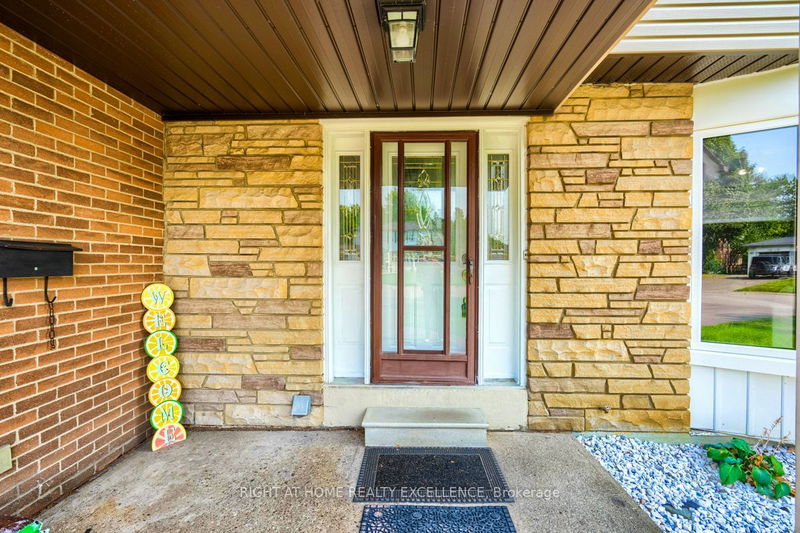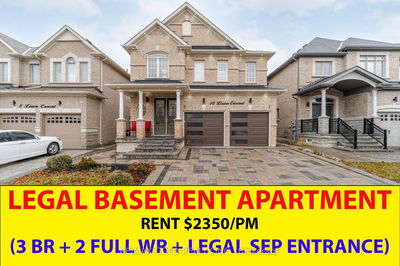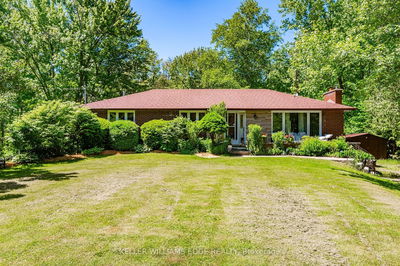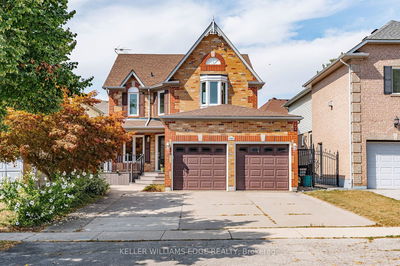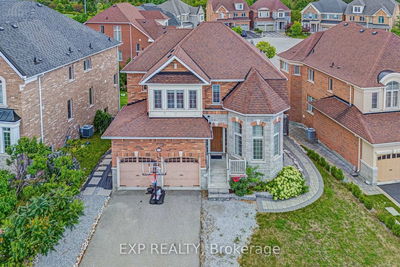7 Cavendish
Avondale | Brampton
$947,500.00
Listed 13 days ago
- 4 bed
- 4 bath
- 1500-2000 sqft
- 5.0 parking
- Detached
Instant Estimate
$966,350
+$18,850 compared to list price
Upper range
$1,030,961
Mid range
$966,350
Lower range
$901,738
Property history
- Now
- Listed on Sep 25, 2024
Listed for $947,500.00
13 days on market
- Sep 11, 2024
- 27 days ago
Terminated
Listed for $1,123,000.00 • 13 days on market
Location & area
Schools nearby
Home Details
- Description
- Welcome To Avondale Gem! On A Quiet Crescent, this 1886 Sq Ft Home (Originally a 4-bedroom Model) Offers extensive upgrades, With a Quartz Countertop in the Kitchen, similar Backsplash, Both New Washrooms on the Second floor and New Driveway (2023). New 2018: Roof Shingles & Seating Soffits & Eaves This home features a separate family room filled with abundant natural light, providing an inviting space for family gatherings, casual relaxation, or weekend entertaining. Overlooking the beautiful swimming pool, it provides a seamless connection to outdoor enjoyment. The home is equipped with a natural gas connection, ideal for hosting BBQ gatherings and outdoor entertaining. Perfect for creating lasting memories all summer long. There is a separate entrance to the basement via the garage, ensuring privacy and convenience. The Basement offers in law suite with two bedrooms and a Full washroom. Most of the windows of the house have been changed.
- Additional media
- https://www.youtube.com/watch?v=gauQRFyMPNw
- Property taxes
- $5,157.93 per year / $429.83 per month
- Basement
- Finished
- Year build
- -
- Type
- Detached
- Bedrooms
- 4 + 2
- Bathrooms
- 4
- Parking spots
- 5.0 Total | 1.0 Garage
- Floor
- -
- Balcony
- -
- Pool
- Inground
- External material
- Brick
- Roof type
- -
- Lot frontage
- -
- Lot depth
- -
- Heating
- Forced Air
- Fire place(s)
- Y
- Ground
- Living
- 18’5” x 10’12”
- Dining
- 10’10” x 10’10”
- Kitchen
- 19’0” x 8’6”
- Family
- 23’7” x 10’11”
- 2nd
- Prim Bdrm
- 15’5” x 10’11”
- 2nd Br
- 18’2” x 9’7”
- 3rd Br
- 10’7” x 10’0”
- Bsmt
- 4th Br
- 20’8” x 15’3”
- 5th Br
- 20’8” x 15’3”
Listing Brokerage
- MLS® Listing
- W9368073
- Brokerage
- RIGHT AT HOME REALTY EXCELLENCE
Similar homes for sale
These homes have similar price range, details and proximity to 7 Cavendish



