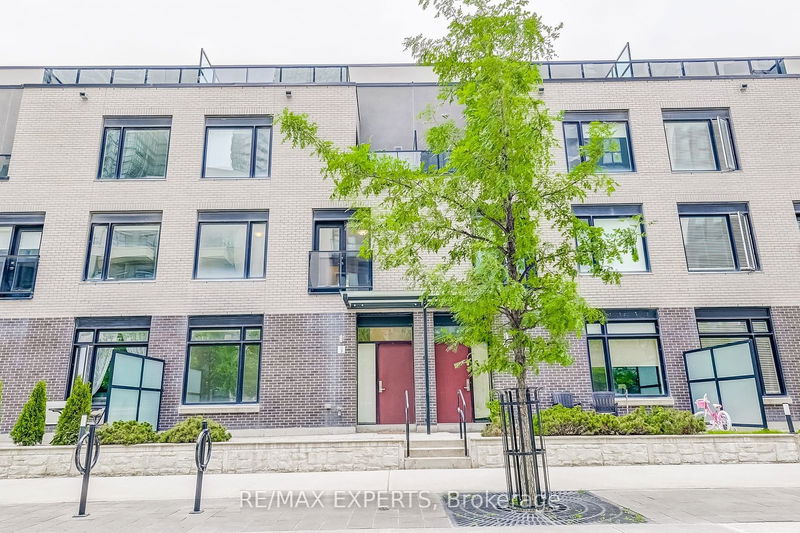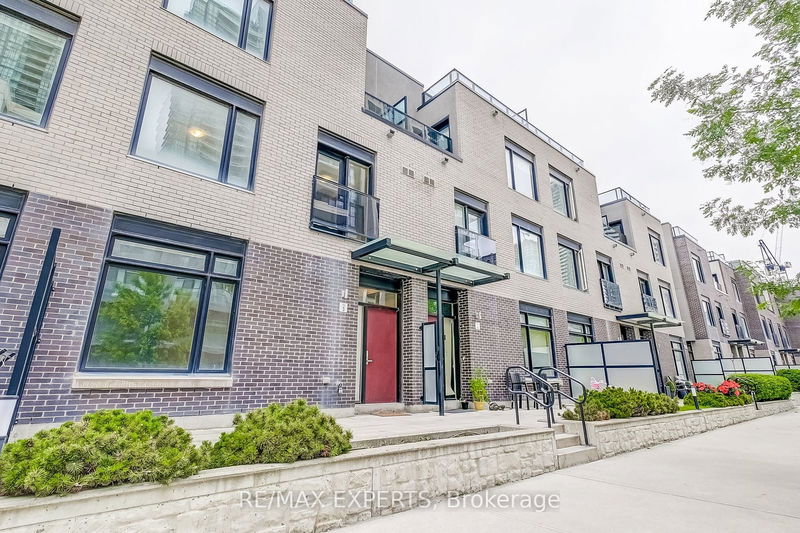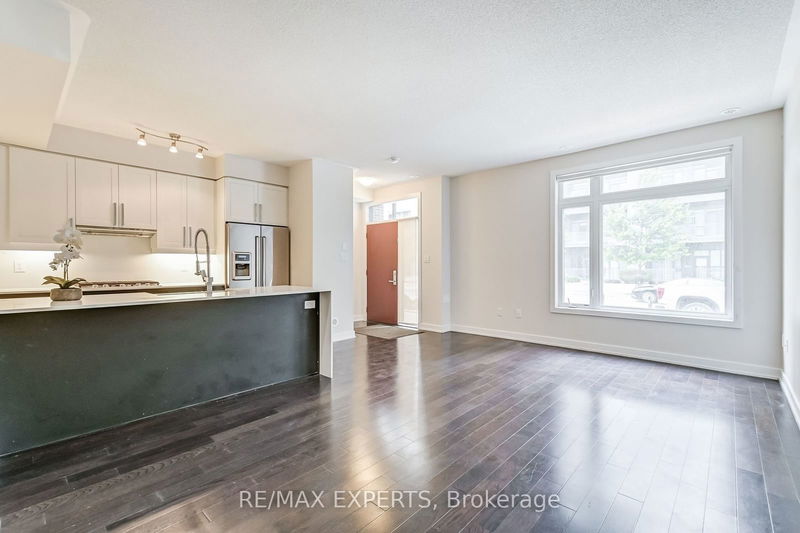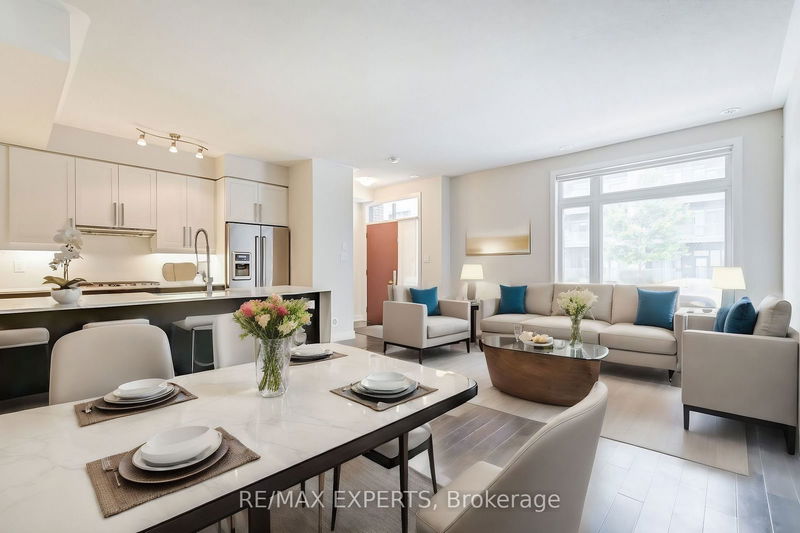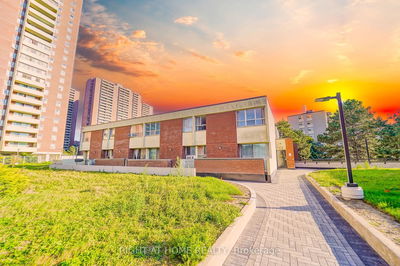TH 3 - 4070 Parkside Village
City Centre | Mississauga
$928,800.00
Listed 15 days ago
- 3 bed
- 3 bath
- 1600-1799 sqft
- 2.0 parking
- Condo Townhouse
Instant Estimate
$907,992
-$20,808 compared to list price
Upper range
$990,794
Mid range
$907,992
Lower range
$825,190
Property history
- Now
- Listed on Sep 25, 2024
Listed for $928,800.00
15 days on market
Location & area
Schools nearby
Home Details
- Description
- Prime city Center location! Welcome to this stunning 3-bedroom, 3-bathroom condo townhouse in the heat of Mississauga. Featuring a contemporary design, this home boats 9-ft ceilings and elegant hardwood floors throughout the open-concept main level. The modern kitchen is equipped with high-end stainless steel appliances and quarts countertops, seamlessly flowing into the living and dining areas-perfect for entertaining. The primary bedroom offers a private ensuite and its own balcony. Two additional spacious bedrooms and laundry are conveniently located on the second floor. Step outside to enjoy the private terrace with a gas line for BBQs and a charming front patio. Located steps away from Square One, celebration Square, Sheridan College, parks, libraries, Living Arts Centre, YMCA, and City Hall, with easy access to public transit and major highways. Make this stunning townhouse your new home! (some Photos are digitally staged)
- Additional media
- -
- Property taxes
- $5,064.00 per year / $422.00 per month
- Condo fees
- $928.51
- Basement
- None
- Year build
- -
- Type
- Condo Townhouse
- Bedrooms
- 3
- Bathrooms
- 3
- Pet rules
- N
- Parking spots
- 2.0 Total | 2.0 Garage
- Parking types
- Owned
- Floor
- -
- Balcony
- Open
- Pool
- -
- External material
- Brick
- Roof type
- -
- Lot frontage
- -
- Lot depth
- -
- Heating
- Forced Air
- Fire place(s)
- N
- Locker
- None
- Building amenities
- Bbqs Allowed, Bike Storage, Visitor Parking
- Main
- Living
- 19’7” x 10’10”
- Dining
- 0’0” x 0’0”
- Kitchen
- 12’7” x 9’7”
- Br
- 5’4” x 5’3”
- 2nd
- 2nd Br
- 13’5” x 10’1”
- 3rd Br
- 13’5” x 10’1”
- Bathroom
- 9’3” x 5’1”
- Laundry
- 0’0” x 0’0”
- 3rd
- Prim Bdrm
- 18’4” x 14’4”
- Bathroom
- 12’4” x 5’1”
- Upper
- Other
- 0’0” x 0’0”
Listing Brokerage
- MLS® Listing
- W9368105
- Brokerage
- RE/MAX EXPERTS
Similar homes for sale
These homes have similar price range, details and proximity to 4070 Parkside Village
