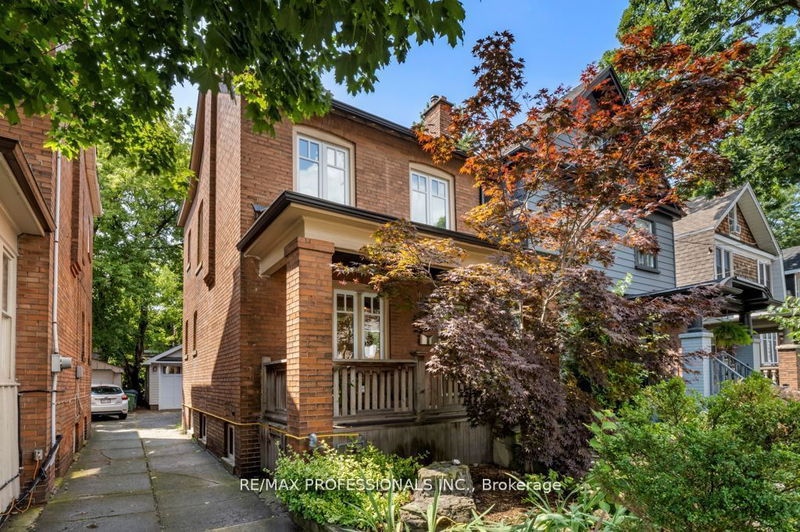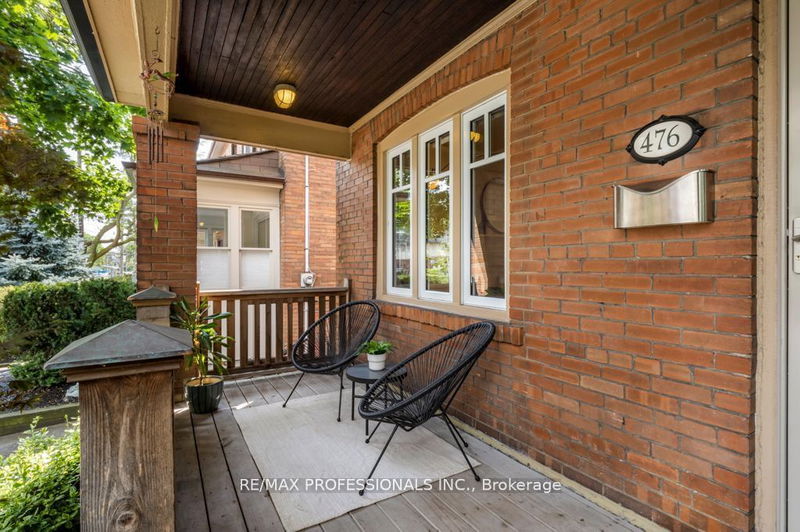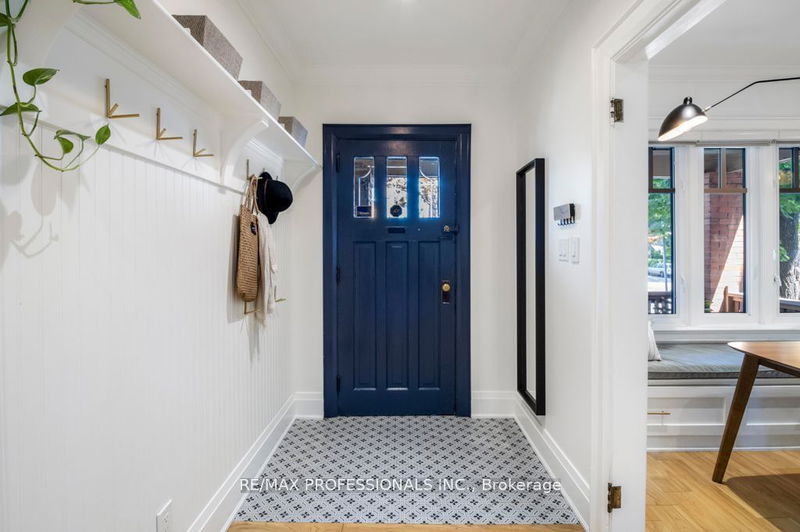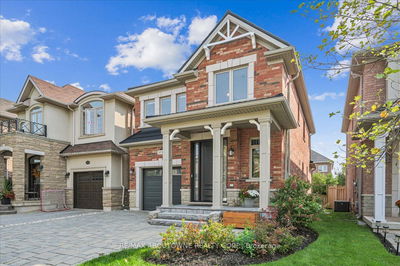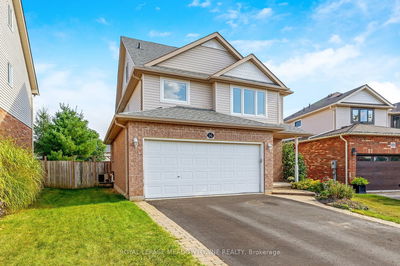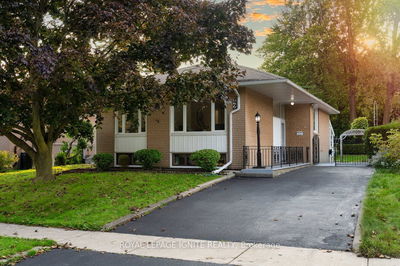476 Runnymede
Runnymede-Bloor West Village | Toronto
$1,829,999.00
Listed 13 days ago
- 3 bed
- 2 bath
- - sqft
- 2.0 parking
- Detached
Instant Estimate
$1,819,859
-$10,140 compared to list price
Upper range
$1,976,161
Mid range
$1,819,859
Lower range
$1,663,558
Property history
- Now
- Listed on Sep 25, 2024
Listed for $1,829,999.00
13 days on market
- Sep 16, 2024
- 22 days ago
Terminated
Listed for $1,829,999.00 • 9 days on market
- Aug 23, 2024
- 2 months ago
Terminated
Listed for $1,849,999.00 • 21 days on market
- Aug 14, 2024
- 2 months ago
Terminated
Listed for $1,849,999.00 • 9 days on market
Location & area
Schools nearby
Home Details
- Description
- Remarkable Runnymede! Spacious & Stylishly Renovated 3 + 1 Bedroom Home In Prime Bloor West. The Main Floor Is The Perfect Entertaining Space With Open Concept Living & Dining Room With Charming Bay Window That Has B/I Dining Bench. The Kitchen Features High-End Appliances & Walk-Out To Fenced Backyard. Upstairs Has Three Large Bedrooms & Spa Like Bathroom. The Finished Basement Has An Extra Bedroom, Proper Laundry Room & 3 Pc Bathroom. Fantastic Detached Garage! Actual 2 Car Parking. Located In Highly Desirable Runnymede School District. Easy Access To Transit. This Home Is Truly Turn Key.
- Additional media
- -
- Property taxes
- $6,745.18 per year / $562.10 per month
- Basement
- Finished
- Year build
- -
- Type
- Detached
- Bedrooms
- 3 + 1
- Bathrooms
- 2
- Parking spots
- 2.0 Total | 1.0 Garage
- Floor
- -
- Balcony
- -
- Pool
- None
- External material
- Brick Front
- Roof type
- -
- Lot frontage
- -
- Lot depth
- -
- Heating
- Forced Air
- Fire place(s)
- Y
- Main
- Foyer
- 7’3” x 4’10”
- Dining
- 10’7” x 10’6”
- Living
- 10’4” x 15’7”
- Kitchen
- 11’5” x 9’11”
- 2nd
- Prim Bdrm
- 9’4” x 13’10”
- 2nd Br
- 10’7” x 12’5”
- 3rd Br
- 10’1” x 9’11”
- Bathroom
- 5’2” x 10’8”
- Bsmt
- 4th Br
- 8’6” x 10’0”
- Laundry
- 9’4” x 5’8”
- Bathroom
- 9’1” x 11’3”
Listing Brokerage
- MLS® Listing
- W9368149
- Brokerage
- RE/MAX PROFESSIONALS INC.
Similar homes for sale
These homes have similar price range, details and proximity to 476 Runnymede
