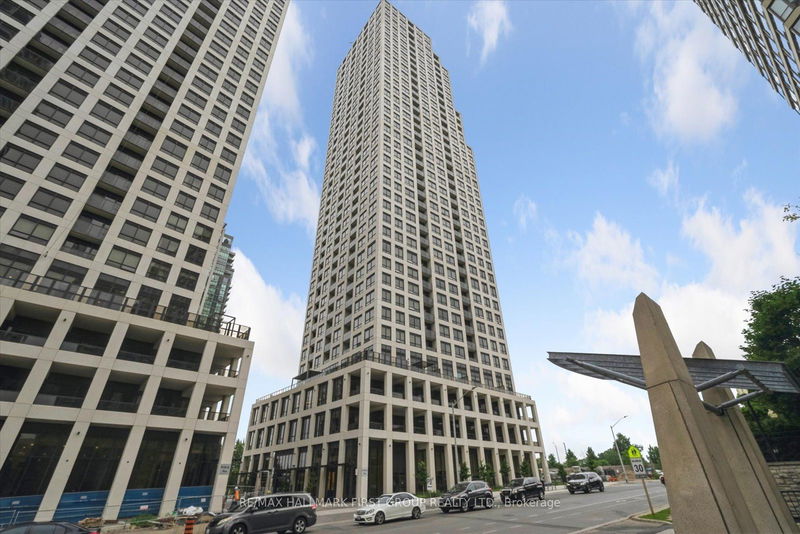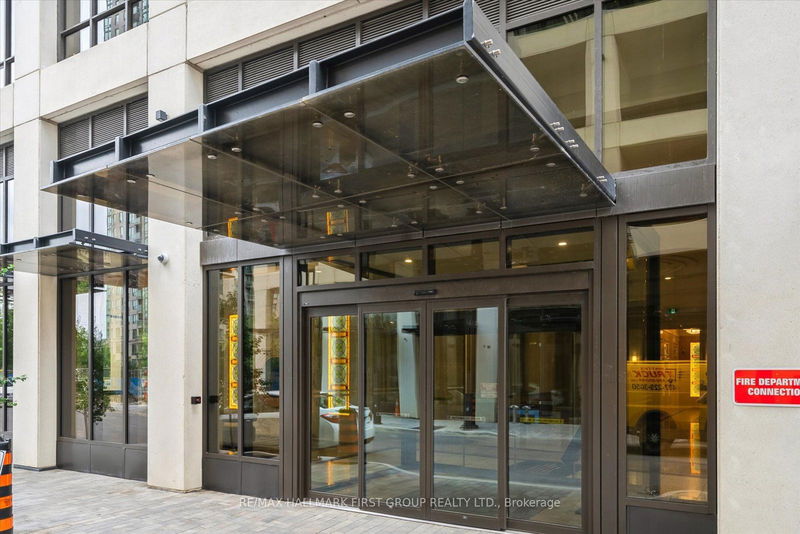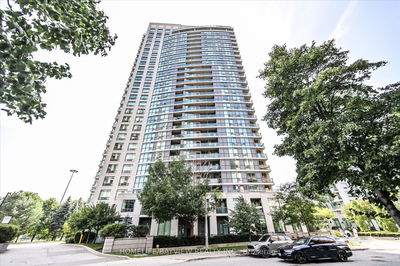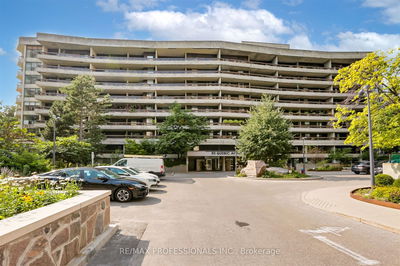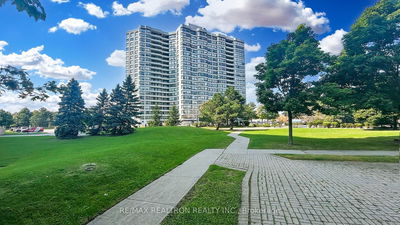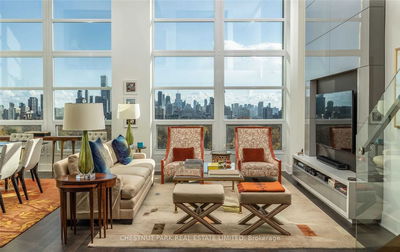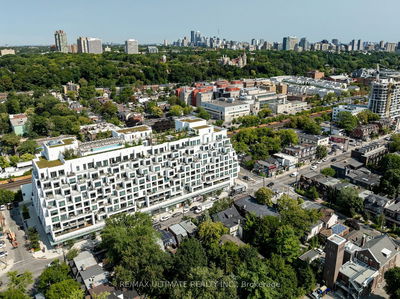2209 - 36 Elm
Fairview | Mississauga
$689,900.00
Listed 13 days ago
- 2 bed
- 2 bath
- 700-799 sqft
- 1.0 parking
- Condo Apt
Instant Estimate
$692,193
+$2,293 compared to list price
Upper range
$725,769
Mid range
$692,193
Lower range
$658,616
Property history
- Now
- Listed on Sep 25, 2024
Listed for $689,900.00
13 days on market
Location & area
Schools nearby
Home Details
- Description
- Experience modern elegance and convenience in this exceptional two-bedroom, two-bath condo located in the highly desirable Edge Tower 1 by Solmar. Boasting a bright and open-concept design, this unit is enhanced by premium flooring and contemporary finishes, creating a welcoming atmosphere throughout. The sleek, modern kitchen is equipped with top-of-the-line appliances, making everyday living and entertaining effortless. With the added bonus of parking and a locker, this unit offers practicality alongside style. Perfect for investors or homeowners, this prime location is just a short stroll to Square One, Sheridan College, the LRT, and a variety of local shops and dining options. Edge Tower 1 provides residents with an upscale lifestyle, featuring a grand, hotel-inspired lobby and top-tier amenities such as a fitness centre, party room, Wi-Fi lounge, movie theatre, and BBQ area. Don't miss your chance to own this exceptional condo in a vibrant and growing community!
- Additional media
- https://player.vimeo.com/video/1011897038?title=0&byline=0&portrait=0&badge=0&autopause=0&player_id=0&app_id=58479
- Property taxes
- $3,739.00 per year / $311.58 per month
- Condo fees
- $509.00
- Basement
- None
- Year build
- 0-5
- Type
- Condo Apt
- Bedrooms
- 2
- Bathrooms
- 2
- Pet rules
- Restrict
- Parking spots
- 1.0 Total | 1.0 Garage
- Parking types
- Owned
- Floor
- -
- Balcony
- Open
- Pool
- -
- External material
- Concrete
- Roof type
- -
- Lot frontage
- -
- Lot depth
- -
- Heating
- Forced Air
- Fire place(s)
- N
- Locker
- Owned
- Building amenities
- -
- Main
- Kitchen
- 12’0” x 9’0”
- Living
- 10’4” x 9’2”
- Dining
- 10’4” x 9’2”
- Prim Bdrm
- 12’0” x 11’1”
- 2nd Br
- 9’0” x 8’8”
Listing Brokerage
- MLS® Listing
- W9368159
- Brokerage
- RE/MAX HALLMARK FIRST GROUP REALTY LTD.
Similar homes for sale
These homes have similar price range, details and proximity to 36 Elm
