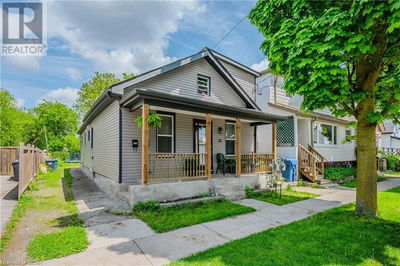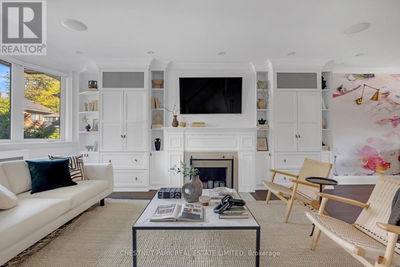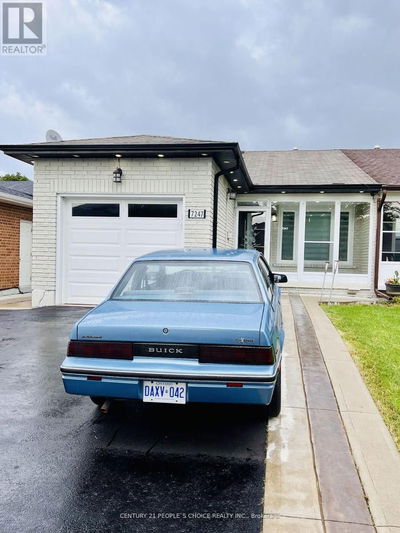5 Shady Oak
Sandringham-Wellington | Brampton (Sandringham-Wellington)
$1,299,900.00
Listed 12 days ago
- 5 bed
- 4 bath
- - sqft
- 6 parking
- Single Family
Property history
- Now
- Listed on Sep 25, 2024
Listed for $1,299,900.00
12 days on market
Location & area
Schools nearby
Home Details
- Description
- WOW Beautiful house 4 + 1 bedroom detached home with loft 2 bedroom finish basement separate entrance, double car garage, double door entry, hardwood floor whole house, no carpet, living room & family room separate , gas fireplace, loft on 2nd floor, main floor laundry, no sidewalk, iron pickets, new paint, lots upgrades, pots light, stainless steel appliances, close to school, park, plaza, transit, rec center, gas station, hwy 410 **** EXTRAS **** 2 fridge, stove, washer dryer, dishwasher, concrete front porch, siding, & back yard patio, garden shed, light fixtures (id:39198)
- Additional media
- http://tourwizard.net/5-shady-oak-lane-brampton/nb/
- Property taxes
- $6,275.83 per year / $522.99 per month
- Basement
- Finished, Separate entrance, N/A
- Year build
- -
- Type
- Single Family
- Bedrooms
- 5
- Bathrooms
- 4
- Parking spots
- 6 Total
- Floor
- Hardwood, Ceramic
- Balcony
- -
- Pool
- -
- External material
- Brick
- Roof type
- -
- Lot frontage
- -
- Lot depth
- -
- Heating
- Forced air, Natural gas
- Fire place(s)
- -
- Second level
- Loft
- 10’0” x 7’11”
- Primary Bedroom
- 14’1” x 12’12”
- Bedroom 2
- 10’12” x 10’12”
- Bedroom 3
- 14’2” x 10’12”
- Bedroom 4
- 12’1” x 8’12”
- Basement
- Bedroom
- 0’0” x 0’0”
- Bedroom
- 0’0” x 0’0”
- Main level
- Living room
- 22’12” x 12’0”
- Dining room
- 22’12” x 12’0”
- Family room
- 16’12” x 10’12”
- Kitchen
- 19’5” x 11’1”
- Eating area
- 19’5” x 11’1”
Listing Brokerage
- MLS® Listing
- W9368176
- Brokerage
- RE/MAX GOLD REALTY INC.
Similar homes for sale
These homes have similar price range, details and proximity to 5 Shady Oak









