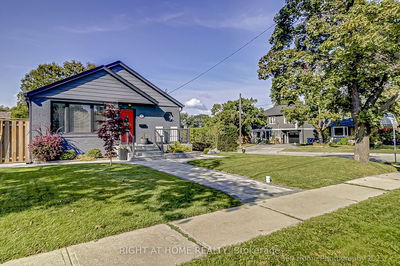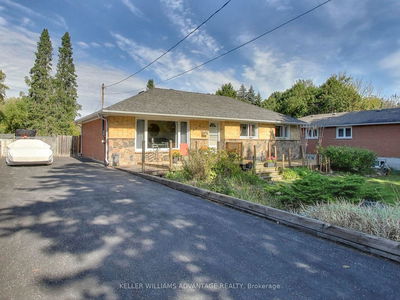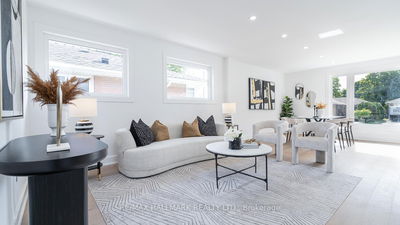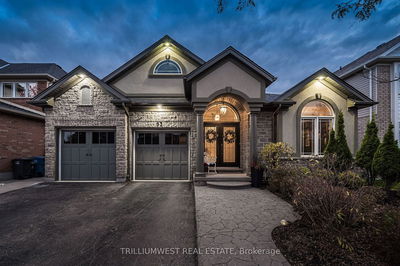41 Brentwood
Avondale | Brampton
$799,900.00
Listed 13 days ago
- 3 bed
- 3 bath
- - sqft
- 7.0 parking
- Detached
Instant Estimate
$828,435
+$28,535 compared to list price
Upper range
$900,123
Mid range
$828,435
Lower range
$756,747
Property history
- Sep 25, 2024
- 13 days ago
Sold conditionally
Listed for $799,900.00 • on market
- Sep 12, 2024
- 26 days ago
Terminated
Listed for $899,900.00 • 13 days on market
- Aug 7, 2024
- 2 months ago
Terminated
Listed for $949,900.00 • about 1 month on market
- Jul 12, 2024
- 3 months ago
Terminated
Listed for $1,099,000.00 • 25 days on market
- Jun 27, 2023
- 1 year ago
Sold for $883,000.00
Listed for $889,000.00 • 6 days on market
- Jun 2, 2023
- 1 year ago
Suspended
Listed for $999,900.00 • 19 days on market
Location & area
Schools nearby
Home Details
- Description
- Gorgeous Detached House In A Great Location Is Just Waiting For You To Move In, Bright & Spacious 3 Bedroom, 3 Washrooms, Finished Basement, Upgraded Kitchen W/Ample Cupboard Space, New Shingles Roof With All Components (Incl. New Plywood Covering), New Laminate Flooring & Baseboards In All Rooms & Basement, Whole House Freshly Painted, New Switches All Rooms & New Outlets Kitchen, New Vinyl Stairs To Finished Basement & Oak Stair Railings With Black Metal Spindles Hallway & 2nd Floor, Widened Driveway With New Asphalt, 6-7 Car Parking, New Washer & Dryer. A Big Fully Fenced Backyard With Concrete Pool, Excellent Location With Walking Distance To City Centre, Bus Stops, Parks, Schools & Other Amenities.
- Additional media
- https://www.youtube.com/watch?v=viK6TyXKvuA
- Property taxes
- $5,058.31 per year / $421.53 per month
- Basement
- Finished
- Year build
- -
- Type
- Detached
- Bedrooms
- 3 + 1
- Bathrooms
- 3
- Parking spots
- 7.0 Total | 1.0 Garage
- Floor
- -
- Balcony
- -
- Pool
- Inground
- External material
- Brick
- Roof type
- -
- Lot frontage
- -
- Lot depth
- -
- Heating
- Forced Air
- Fire place(s)
- N
- Main
- Living
- 16’12” x 11’12”
- Dining
- 7’12” x 10’11”
- Kitchen
- 16’12” x 9’12”
- Br
- 11’7” x 9’9”
- Upper
- Prim Bdrm
- 15’8” x 11’6”
- 2nd Br
- 10’11” x 9’12”
- 3rd Br
- 10’11” x 10’11”
- Lower
- Family
- 14’3” x 11’6”
Listing Brokerage
- MLS® Listing
- W9368210
- Brokerage
- SAVE MAX SUPREME REAL ESTATE INC.
Similar homes for sale
These homes have similar price range, details and proximity to 41 Brentwood









