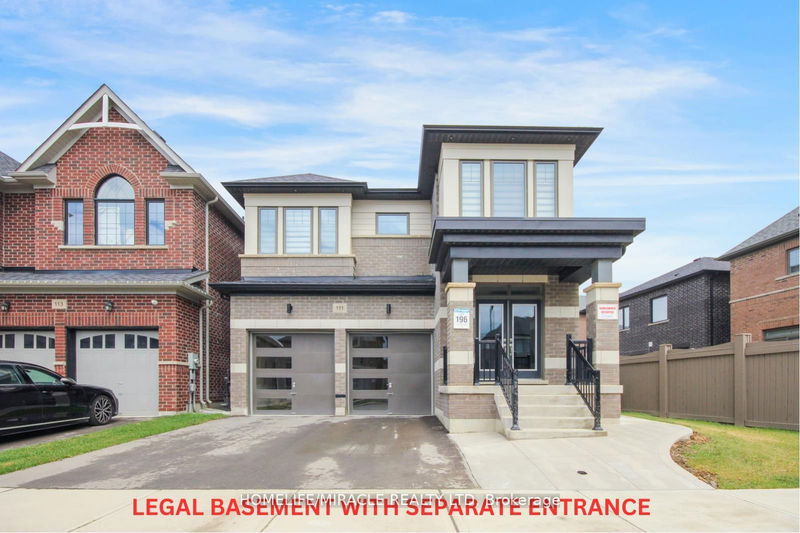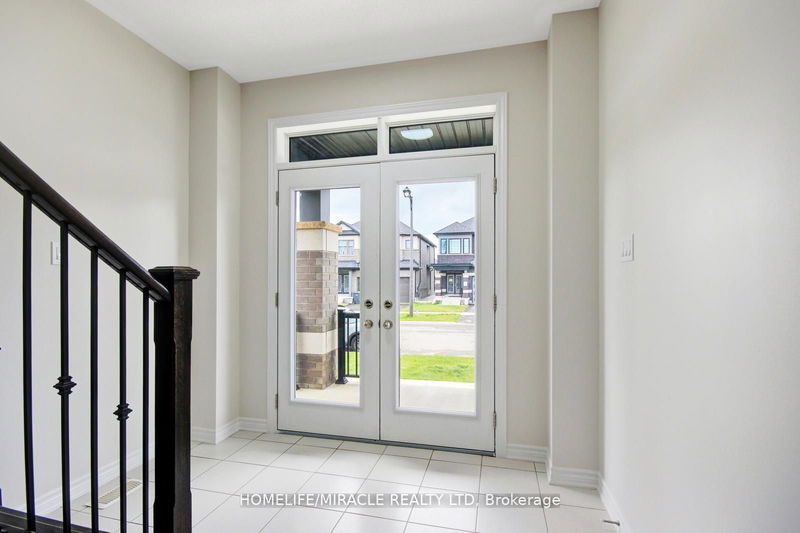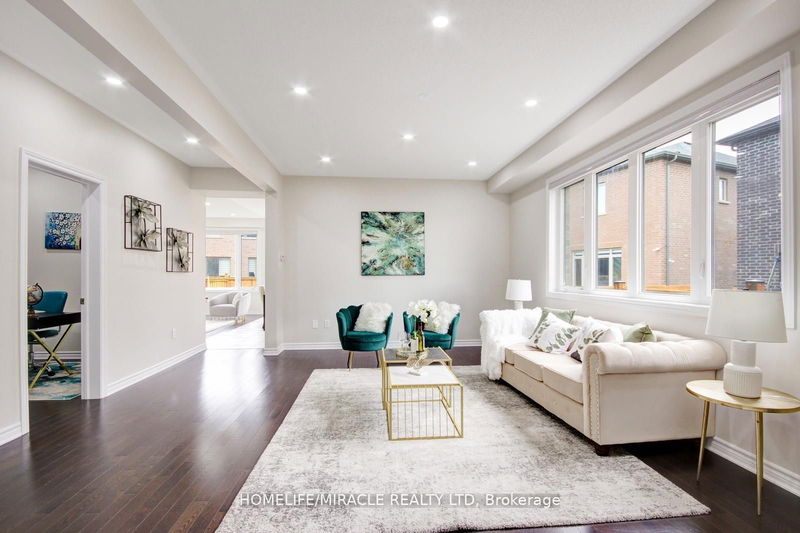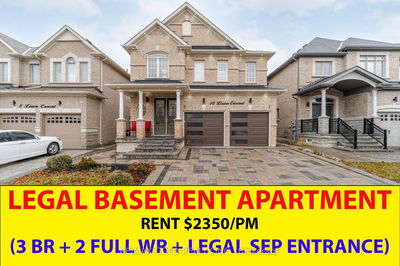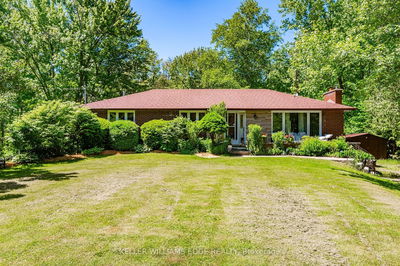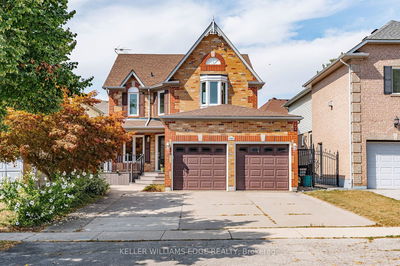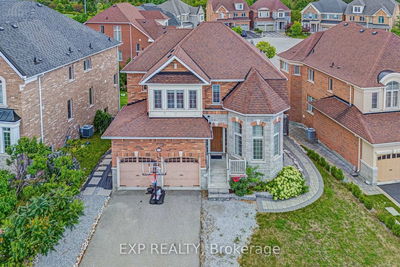111 Petch
Rural Caledon | Caledon
$1,599,999.00
Listed 13 days ago
- 4 bed
- 6 bath
- 3000-3500 sqft
- 6.0 parking
- Detached
Instant Estimate
$1,587,509
-$12,490 compared to list price
Upper range
$1,712,578
Mid range
$1,587,509
Lower range
$1,462,440
Property history
- Now
- Listed on Sep 25, 2024
Listed for $1,599,999.00
13 days on market
- Sep 12, 2024
- 26 days ago
Terminated
Listed for $1,499,999.00 • 13 days on market
- Aug 13, 2024
- 2 months ago
Terminated
Listed for $1,699,999.00 • about 1 month on market
- Jan 26, 2023
- 2 years ago
Leased
Listed for $3,900.00 • about 1 month on market
- Jan 26, 2023
- 2 years ago
Terminated
Listed for $1,649,999.00 • 19 days on market
- Jan 6, 2023
- 2 years ago
Terminated
Listed for $1,700,000.00 • 13 days on market
Location & area
Schools nearby
Home Details
- Description
- Don't miss this sophisticated 4+2 bedroom, 6-bath detached home in Caledon, boasting over 4,200 sq ft of living space. The grand double-door entry leads to a den on the main floor, separate family and living rooms, and a dining area with expansive windows. Enjoy 9-ft ceilings on both levels and rich hardwood floors. The upgraded kitchen features quartz countertops, a center island, and a walk-out to the backyard. An elegant oak staircase with iron spindles leads to the upper level, where the primary suite offers his and her closets and a 5-piece ensuite. Two bedrooms share a Jack and Jill bath, while the fourth bedroom serves as a second master with its own 3-piece ensuite. The 2-bedroom, 2-bath LEGAL BASEMENT WITH A SEPARATE ENTRANCE features vinyl flooring, pot lights, a kitchen, and its own laundry. With abundant natural light and a prime location, this home is a true gem.
- Additional media
- -
- Property taxes
- $7,111.00 per year / $592.58 per month
- Basement
- Finished
- Basement
- Sep Entrance
- Year build
- 0-5
- Type
- Detached
- Bedrooms
- 4 + 2
- Bathrooms
- 6
- Parking spots
- 6.0 Total | 2.0 Garage
- Floor
- -
- Balcony
- -
- Pool
- None
- External material
- Brick
- Roof type
- -
- Lot frontage
- -
- Lot depth
- -
- Heating
- Forced Air
- Fire place(s)
- Y
- Ground
- Living
- 12’7” x 17’12”
- Family
- 10’12” x 17’7”
- Den
- 9’2” x 8’12”
- Kitchen
- 8’12” x 16’2”
- Breakfast
- 7’12” x 16’2”
- 2nd
- Prim Bdrm
- 15’7” x 15’12”
- 2nd Br
- 9’12” x 11’12”
- 3rd Br
- 14’9” x 11’12”
- 4th Br
- 10’7” x 10’12”
- Bsmt
- Br
- 0’0” x 0’0”
- Br
- 0’0” x 0’0”
- Living
- 0’0” x 0’0”
Listing Brokerage
- MLS® Listing
- W9368264
- Brokerage
- HOMELIFE/MIRACLE REALTY LTD
Similar homes for sale
These homes have similar price range, details and proximity to 111 Petch
