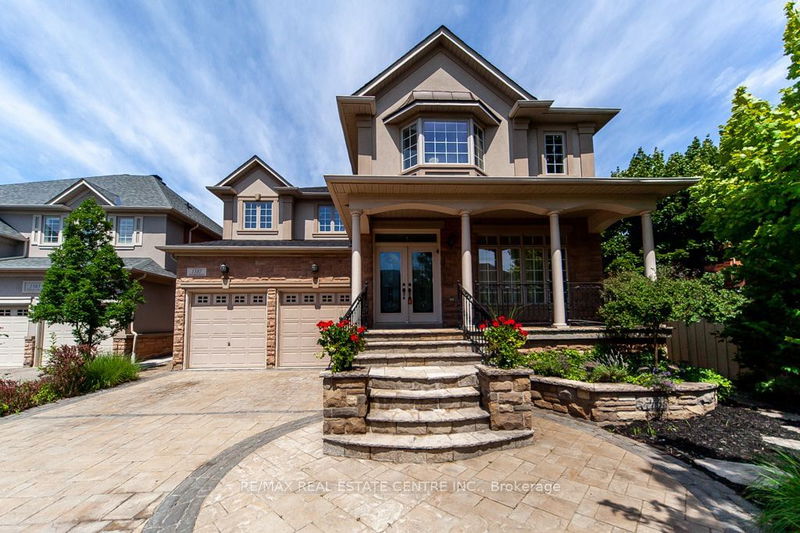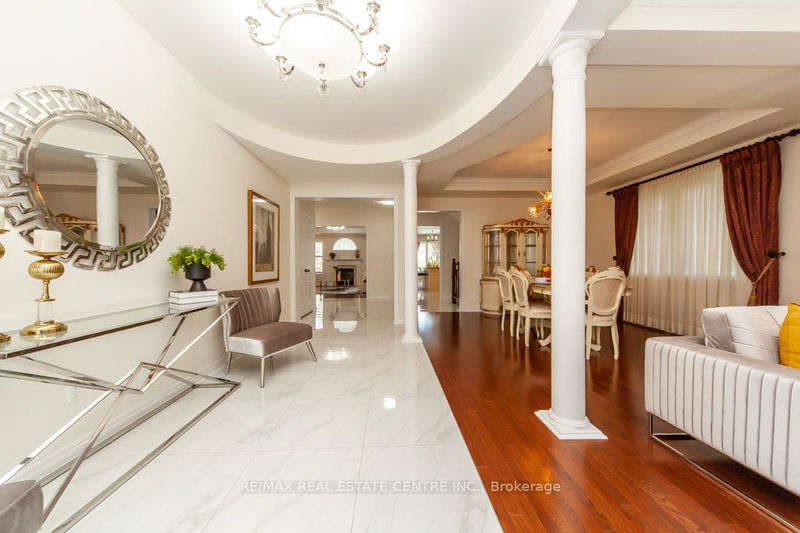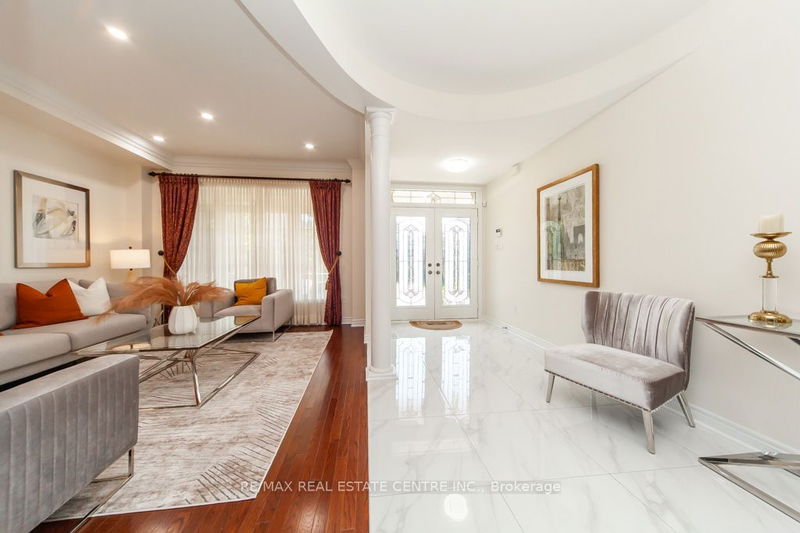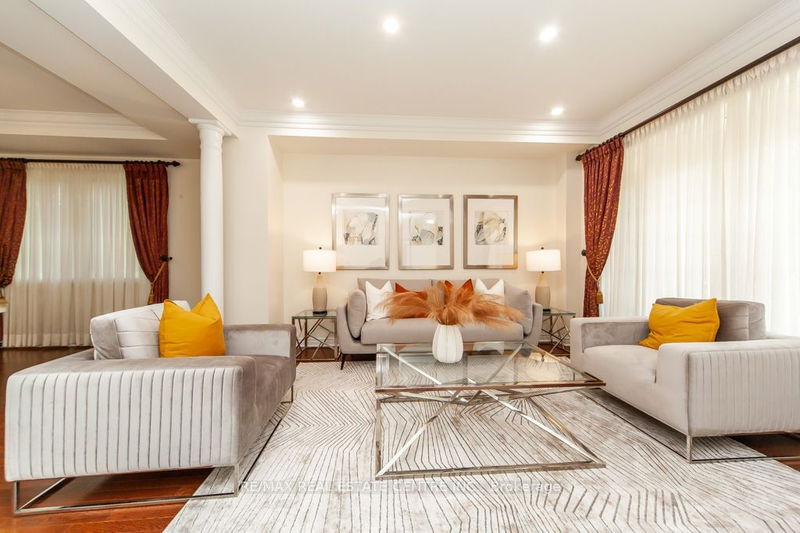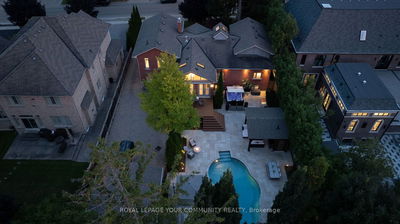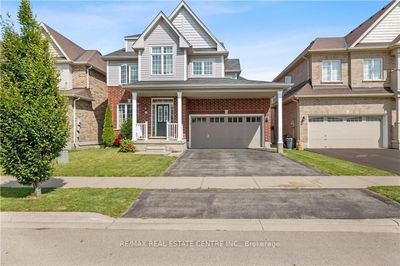1387 Ferncrest
Iroquois Ridge North | Oakville
$3,070,117.00
Listed 14 days ago
- 4 bed
- 6 bath
- 3500-5000 sqft
- 6.0 parking
- Detached
Instant Estimate
$2,993,619
-$76,498 compared to list price
Upper range
$3,253,426
Mid range
$2,993,619
Lower range
$2,733,813
Property history
- Now
- Listed on Sep 25, 2024
Listed for $3,070,117.00
14 days on market
- Jul 8, 2024
- 3 months ago
Terminated
Listed for $3,150,000.00 • 3 months on market
Location & area
Schools nearby
Home Details
- Description
- Exquisite Luxury!! This Unique Home With Detailed Accents. Tastefully Upgraded & Beautifully Designed Back Yard Oasis IsNestled In Jashua Creek Community. Minutes Away From Major Highways, Shopping Centers, Schools & Natural Trails, Built On Premium LotBy Ballentry Homes. Nottinghill Model, 4000 Sqft As Per Builder Blueprint To Add Up Total Living Space Of Around 5200 Sqft. Home Features,Crown Molding, Coffered Ceiling, Roman Columns And A Gas Fireplace On Main Level. Hardwood Flooring, Ceramic Tiles And GraniteCountertop On Main. Newly Installed Hardwood Flooring On Second Level. Tastefully Upgraded All Bathrooms On Second Level. MasterfullyFinished Basement With 2 Bedrooms, A Bathroom, A Powder Room, Laundry Room, And Exquisite Kitchen With Granite Countertop And MuchMore... It Also Features A Library Room / Office On Main Floor With Doors Opening To A Three Tiered Stone Work Patio, Trinity Shaped HeatedSalt Water Pool Surrounded By Trees & Plants. This Is A Gem That Brings Comfort And Luxury Together!
- Additional media
- https://tours.gtavtours.com/1387-ferncrest-rd-oakville-video/
- Property taxes
- $11,531.42 per year / $960.95 per month
- Basement
- Finished
- Basement
- Full
- Year build
- 16-30
- Type
- Detached
- Bedrooms
- 4 + 2
- Bathrooms
- 6
- Parking spots
- 6.0 Total | 2.0 Garage
- Floor
- -
- Balcony
- -
- Pool
- Inground
- External material
- Brick
- Roof type
- -
- Lot frontage
- -
- Lot depth
- -
- Heating
- Forced Air
- Fire place(s)
- Y
- Main
- Office
- 11’6” x 9’6”
- Living
- 14’8” x 11’8”
- Dining
- 13’5” x 12’9”
- Family
- 17’11” x 15’5”
- Kitchen
- 22’12” x 11’12”
- 2nd
- Prim Bdrm
- 18’5” x 18’1”
- 2nd Br
- 14’1” x 10’10”
- 3rd Br
- 13’7” x 13’7”
- 4th Br
- 12’12” x 12’12”
- Bsmt
- Great Rm
- 24’11” x 18’12”
- Kitchen
- 15’10” x 14’2”
- Br
- 14’8” x 12’12”
Listing Brokerage
- MLS® Listing
- W9368267
- Brokerage
- RE/MAX REAL ESTATE CENTRE INC.
Similar homes for sale
These homes have similar price range, details and proximity to 1387 Ferncrest
