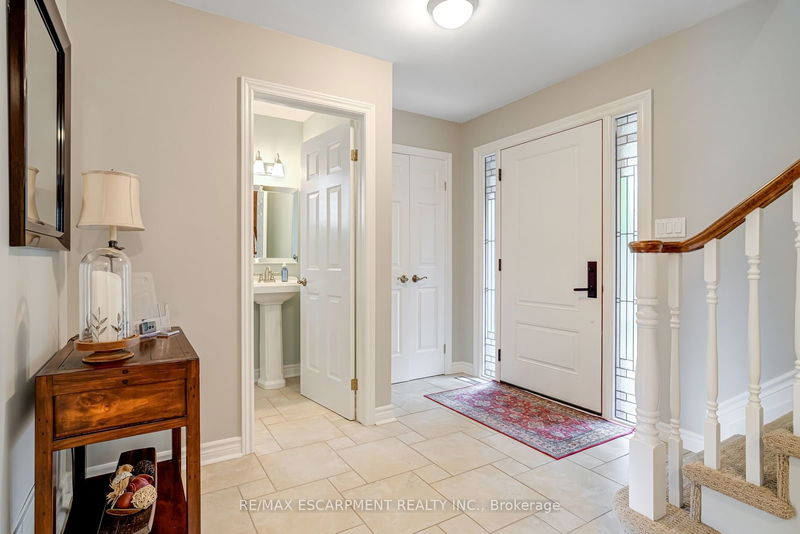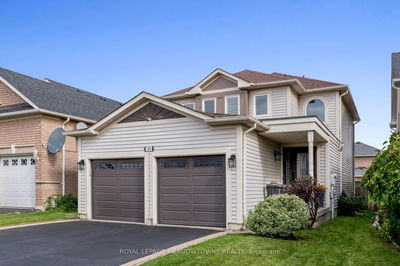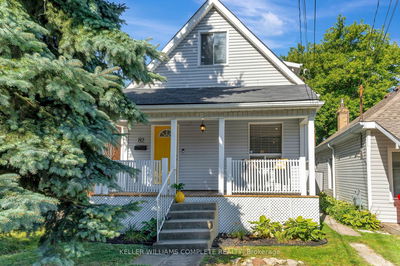3099 SHANNON
Bronte West | Oakville
$1,499,000.00
Listed 14 days ago
- 3 bed
- 4 bath
- 1500-2000 sqft
- 6.0 parking
- Detached
Instant Estimate
$1,485,318
-$13,682 compared to list price
Upper range
$1,601,918
Mid range
$1,485,318
Lower range
$1,368,719
Property history
- Sep 25, 2024
- 14 days ago
Sold conditionally
Listed for $1,499,000.00 • on market
- Sep 12, 2024
- 27 days ago
Terminated
Listed for $1,549,000.00 • 13 days on market
- Aug 22, 2024
- 2 months ago
Terminated
Listed for $1,559,999.00 • 21 days on market
Location & area
Schools nearby
Home Details
- Description
- Nestled On A Quiet Crescent In Oakvilles One-Of-Kind Bronte Neighbourhood You Will Find A Gem Of A Home. Original Owner And Pride Of Ownership Is Seen Inside And Out. This 2 Story Home Features; 3+1beds, 4baths (3pcs Ensuite Off Primary Bedroom, Double Sink W/ Bathtub Shared By The Other 2 Bedrooms, Downstairs 3pcs, And Main-Floor Powder Room), Hardwood And High-End Tile Found On Main-Floor. The Basement Has Been Spray Foamed For Ultimate Comfort, Is Fully Finished W/ A Gorgeous Rec Room W/ Egress Window, Bedroom, High End Washer/Dryer 2024. Other Upgrades Include; 200 Amp Service, California Shutters On Main Floor, Eavestroughs W Gutter Guards 2024, All Kitchen Appliances 2022. Outside You Will Find; 2 Car Garage, Beautiful Garden Beds, Aggregate Concrete, Composite Deck And Patio In The Backyard Ready For Entertaining And Enjoying Beautiful Sunsets. The Surrounding Area Is Close To Lake Ontario, Brontes Booming Restaurant And Entertainment District, And Shell Park. This One Wont Last!
- Additional media
- -
- Property taxes
- $5,809.74 per year / $484.15 per month
- Basement
- Finished
- Year build
- 31-50
- Type
- Detached
- Bedrooms
- 3 + 1
- Bathrooms
- 4
- Parking spots
- 6.0 Total | 2.0 Garage
- Floor
- -
- Balcony
- -
- Pool
- None
- External material
- Brick
- Roof type
- -
- Lot frontage
- -
- Lot depth
- -
- Heating
- Forced Air
- Fire place(s)
- Y
- Bsmt
- Rec
- 18’12” x 11’5”
- Bathroom
- 0’0” x 0’0”
- Laundry
- 0’0” x 0’0”
- 4th Br
- 12’11” x 11’9”
- Ground
- Kitchen
- 11’5” x 11’0”
- Den
- 13’12” x 10’2”
- Bathroom
- 0’0” x 0’0”
- Living
- 20’6” x 13’9”
- 2nd
- Prim Bdrm
- 11’11” x 14’8”
- Bathroom
- 0’0” x 0’0”
- 2nd Br
- 13’10” x 12’10”
- 3rd Br
- 9’9” x 11’2”
Listing Brokerage
- MLS® Listing
- W9368268
- Brokerage
- RE/MAX ESCARPMENT REALTY INC.
Similar homes for sale
These homes have similar price range, details and proximity to 3099 SHANNON









