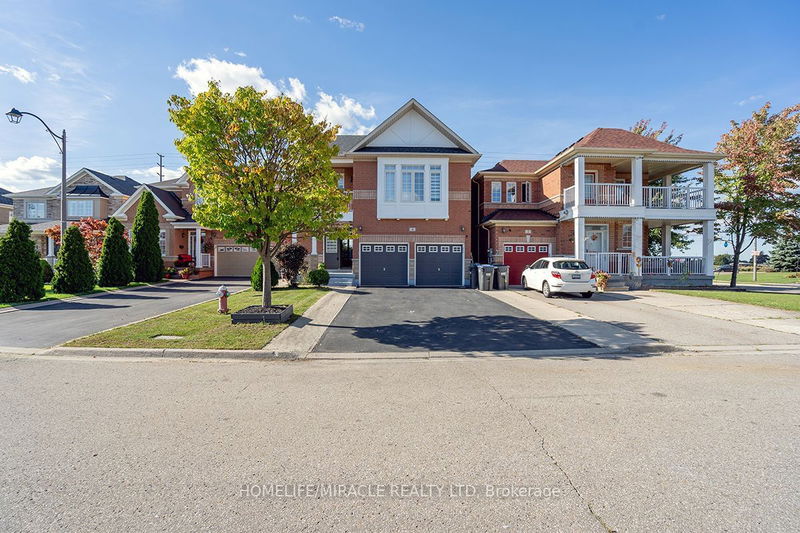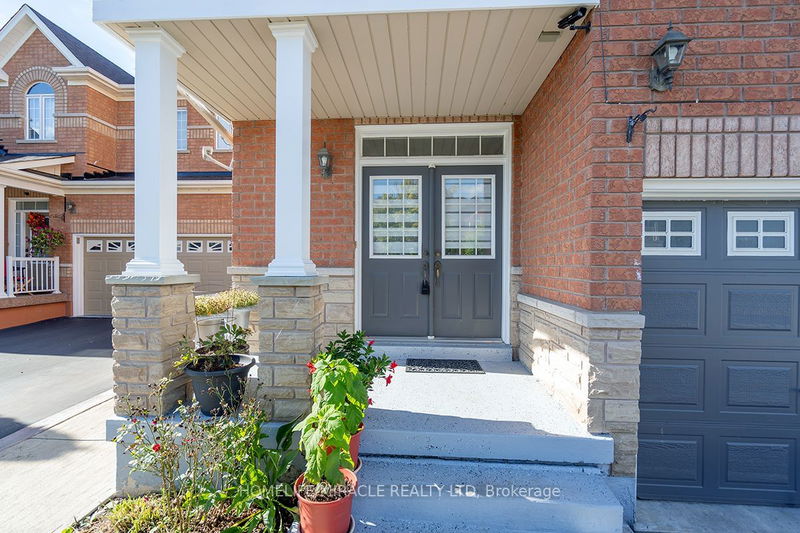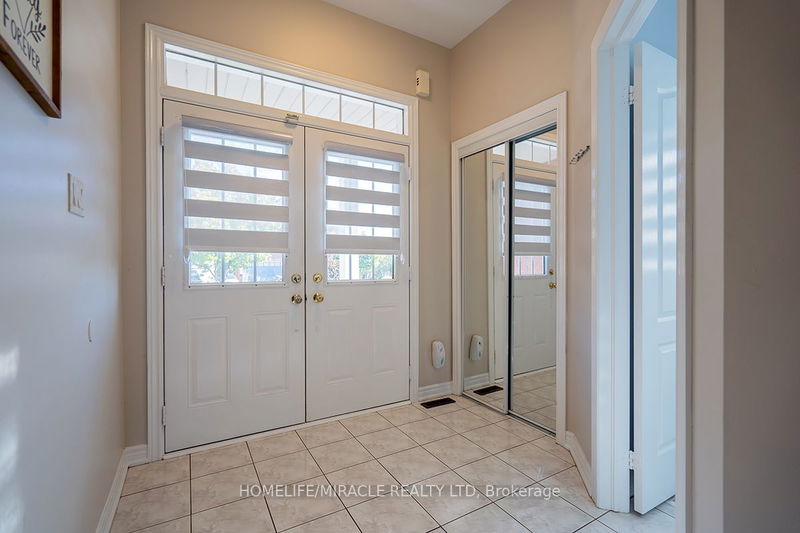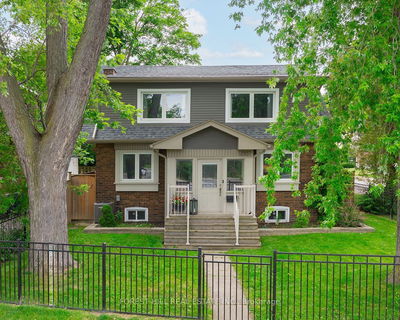4 Princefield
Sandringham-Wellington | Brampton
$1,150,000.00
Listed 12 days ago
- 3 bed
- 4 bath
- 1500-2000 sqft
- 6.0 parking
- Detached
Instant Estimate
$1,136,162
-$13,838 compared to list price
Upper range
$1,206,944
Mid range
$1,136,162
Lower range
$1,065,381
Property history
- Now
- Listed on Sep 25, 2024
Listed for $1,150,000.00
12 days on market
Location & area
Schools nearby
Home Details
- Description
- !!! Stunning 3+1 Detached Home with 4 Washrooms and Double Car Garage!!! No House At The Back, With No Sidewalk And Located On Quiet cul-de-sac Street. This Home Offers An Exceptional Blend Of Space And Luxury! Double Dr. Ent Inviting Foyer Area. The Main Floor has 9 ft. ceilings Pot Lights, Separate Living & Family Rooms. Hardwood Through Main And Laminate On Second Floor. An Upgraded Spacious Kitchen with Quartz countertops, B/Splash and S/S Appliances. Breakfast Area W/Out To Yard. The second floor layout is brilliantly designed showcasing a luxurious Loft Overlooking Ravine-Green Belt & Gas Fireplace that invites relaxation. It can be converted into Potential 4th Bedroom. Master Bedroom W/5 Pc Ensuite, Tub & W/W Closet! Two more spacious bedrooms and common 3 pc bath. Laundry on the M/Floor. Professionally Painted 2 Car Garage, Park 4 Cars On The Drive Way. Big Backyard ! Furnace 2023, Roof & Zebra Blinds 2024, Natural Light Floods Every Corner of the house.
- Additional media
- -
- Property taxes
- $6,607.90 per year / $550.66 per month
- Basement
- Finished
- Basement
- Full
- Year build
- 16-30
- Type
- Detached
- Bedrooms
- 3 + 1
- Bathrooms
- 4
- Parking spots
- 6.0 Total | 2.0 Garage
- Floor
- -
- Balcony
- -
- Pool
- None
- External material
- Brick
- Roof type
- -
- Lot frontage
- -
- Lot depth
- -
- Heating
- Forced Air
- Fire place(s)
- Y
- Main
- Living
- 9’9” x 10’12”
- Breakfast
- 10’10” x 11’5”
- Kitchen
- 8’0” x 11’5”
- Foyer
- 0’0” x 0’0”
- Laundry
- 0’0” x 0’0”
- 2nd
- Family
- 17’9” x 15’12”
- Prim Bdrm
- 10’12” x 16’12”
- 2nd Br
- 9’12” x 10’1”
- 3rd Br
- 10’10” x 10’12”
- Upper
- Loft
- 17’9” x 15’12”
- Bsmt
- Rec
- 0’0” x 0’0”
- Br
- 0’0” x 0’0”
Listing Brokerage
- MLS® Listing
- W9368304
- Brokerage
- HOMELIFE/MIRACLE REALTY LTD
Similar homes for sale
These homes have similar price range, details and proximity to 4 Princefield









