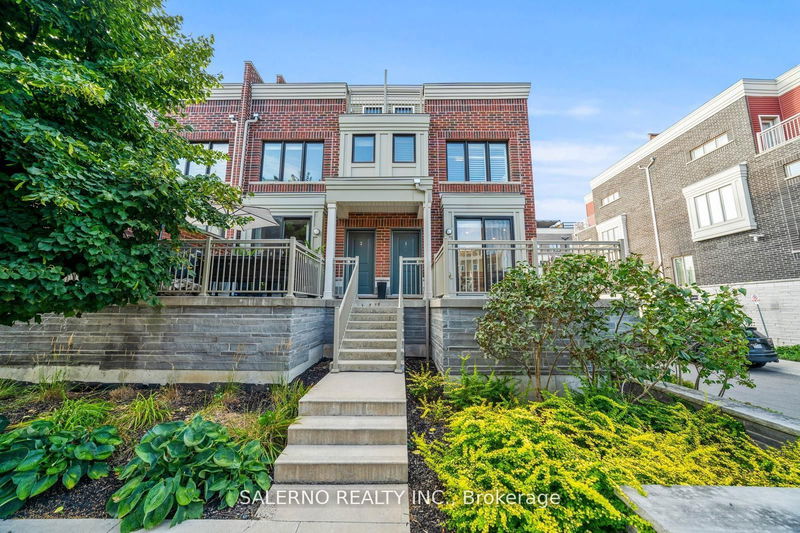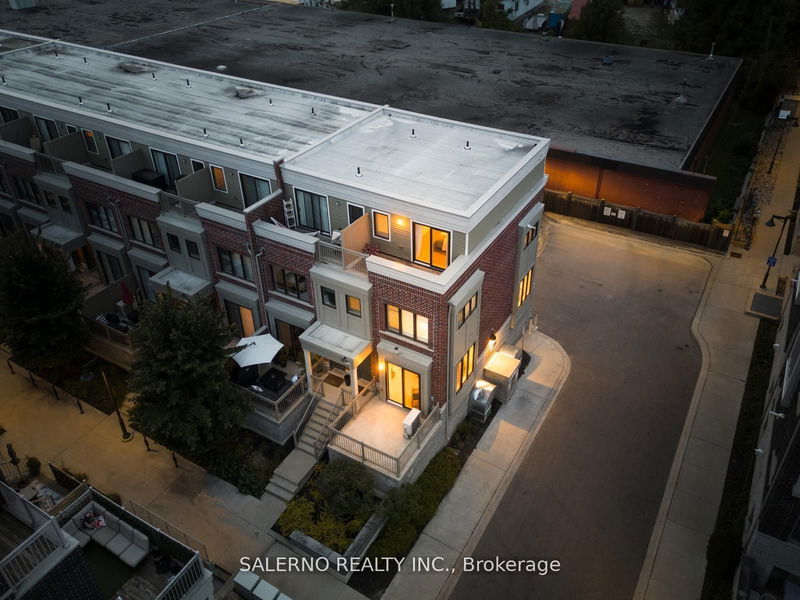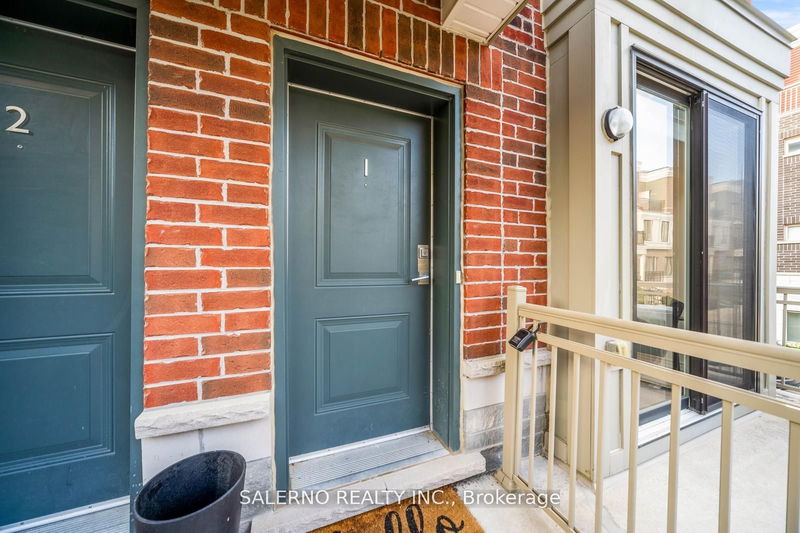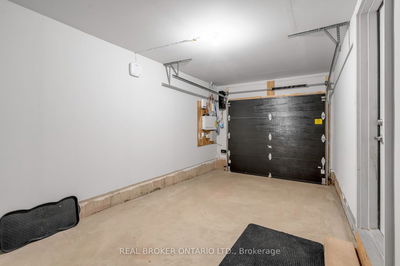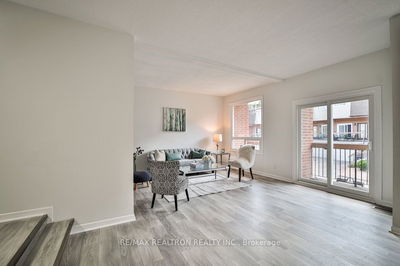1 - 80 Eastwood Park
Long Branch | Toronto
$1,098,000.00
Listed 12 days ago
- 3 bed
- 3 bath
- 1600-1799 sqft
- 2.0 parking
- Condo Townhouse
Instant Estimate
$1,081,829
-$16,172 compared to list price
Upper range
$1,154,876
Mid range
$1,081,829
Lower range
$1,008,781
Property history
- Now
- Listed on Sep 25, 2024
Listed for $1,098,000.00
12 days on market
- Aug 30, 2024
- 1 month ago
Terminated
Listed for $1,128,000.00 • 26 days on market
- Jun 21, 2024
- 4 months ago
Terminated
Listed for $1,148,000.00 • about 1 month on market
- May 16, 2024
- 5 months ago
Terminated
Listed for $1,248,000.00 • about 1 month on market
Location & area
Schools nearby
Home Details
- Description
- Welcome to 80 Eastwood Park Gardens #1! This True Corner Unit Features 3 Bedrooms, 3 Bathrooms, And 1,700 Sq. Ft. Of Living Space. The Kitchen Boasts Stainless Steel Appliances, A Gas Stove, Upgraded Backsplash And Countertops And Ample Cupboards. The Dining Area Includes A Walk Out To A Terrace With BBQ Hookup.The Laundry Room Is Conveniently Located On The Second Floor With Plenty of Built-in Storage. The Third-floor Primary Bedroom Features His And Hers Closets, A 4-piece Ensuite, And A Private Large Balcony. This Is One Of Ten Homes Townhomes In The Complex Which Includes A Private Oversized Garage With Electrical Rough-In For Car Charger. Includes One Additional Surface Parking. Additional Entrance from Garage & Side Door At Garage Level. An Absolute Must-See!
- Additional media
- https://tours.digenovamedia.ca/80-eastwood-park-gardens-1-toronto-on-m8w-1n6?branded=0
- Property taxes
- $3,964.30 per year / $330.36 per month
- Condo fees
- $547.18
- Basement
- W/O
- Year build
- 6-10
- Type
- Condo Townhouse
- Bedrooms
- 3
- Bathrooms
- 3
- Pet rules
- Restrict
- Parking spots
- 2.0 Total | 1.0 Garage
- Parking types
- Owned
- Floor
- -
- Balcony
- Terr
- Pool
- -
- External material
- Brick
- Roof type
- -
- Lot frontage
- -
- Lot depth
- -
- Heating
- Forced Air
- Fire place(s)
- N
- Locker
- None
- Building amenities
- Bbqs Allowed, Visitor Parking
- Main
- Dining
- 11’1” x 13’5”
- Kitchen
- 10’10” x 13’5”
- Living
- 15’11” x 8’8”
- 2nd
- 2nd Br
- 15’4” x 10’11”
- 3rd Br
- 13’1” x 9’2”
- Laundry
- 7’3” x 8’2”
- 3rd
- Prim Bdrm
- 14’4” x 20’3”
Listing Brokerage
- MLS® Listing
- W9368321
- Brokerage
- SALERNO REALTY INC.
Similar homes for sale
These homes have similar price range, details and proximity to 80 Eastwood Park

