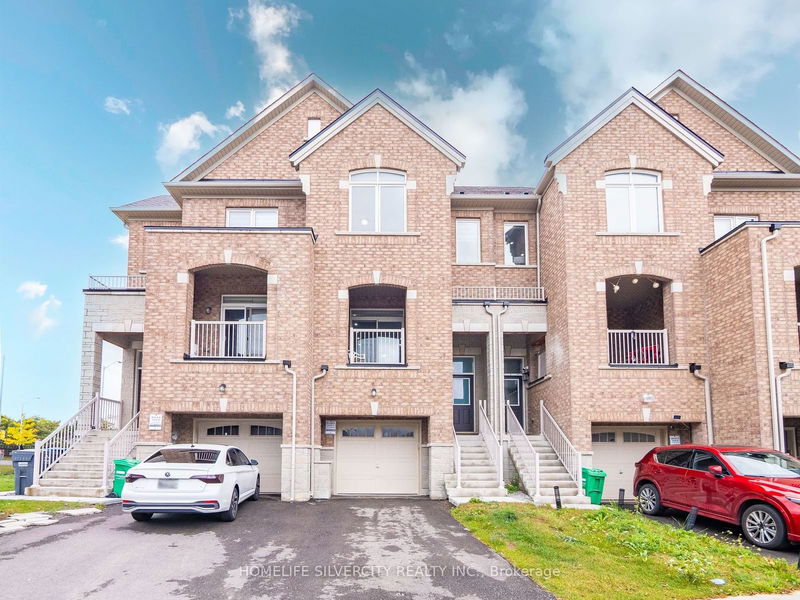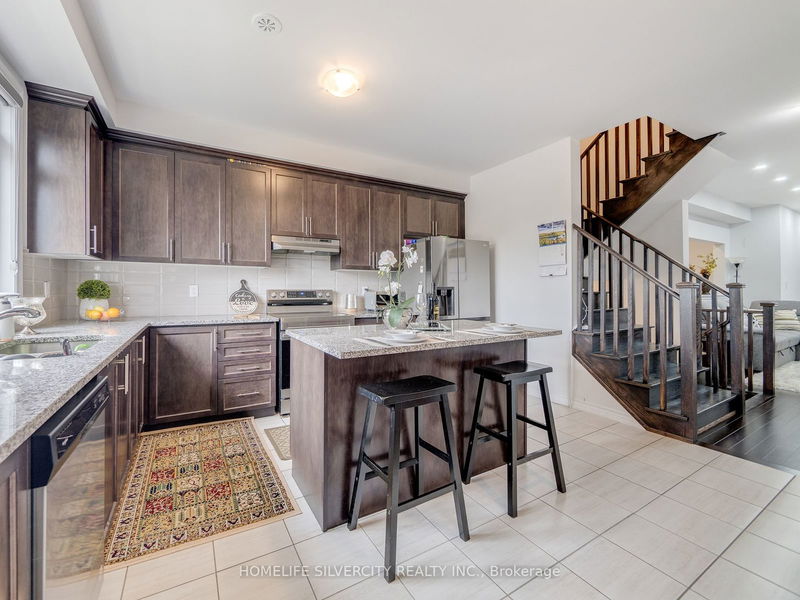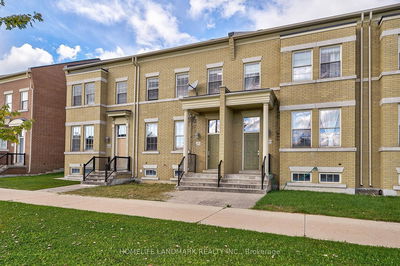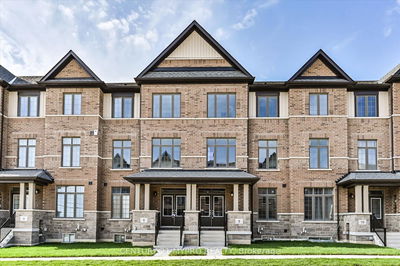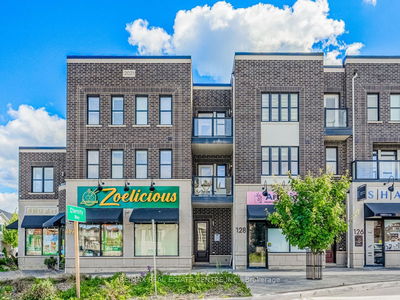27 Gemma
Heart Lake West | Brampton
$899,900.00
Listed 14 days ago
- 3 bed
- 4 bath
- - sqft
- 2.0 parking
- Att/Row/Twnhouse
Instant Estimate
$925,971
+$26,071 compared to list price
Upper range
$979,476
Mid range
$925,971
Lower range
$872,465
Property history
- Sep 25, 2024
- 14 days ago
Price Change
Listed for $899,900.00 • 12 days on market
- Jun 13, 2023
- 1 year ago
Sold for $970,000.00
Listed for $979,999.00 • 8 days on market
Location & area
Schools nearby
Home Details
- Description
- Executive townhome near plaza, library, community centre. Minutes to hwy 410, very close. Well appointed interiors with Granite Counter top in Kitchen With Extended Breakfast Bar. Closed Balcony, Living With A Large Window. Master Bedroom With W/I Closet, 4 Pc Ensuite, another 4 pc washroom on 3rd floor,3 Pc Washroom in basement, laundry on 3rd floor, rough in central vac, 200 Amp electrical panel. Finished basement with extra kitchen and a bedroom.
- Additional media
- -
- Property taxes
- $5,423.57 per year / $451.96 per month
- Basement
- Fin W/O
- Year build
- 0-5
- Type
- Att/Row/Twnhouse
- Bedrooms
- 3 + 1
- Bathrooms
- 4
- Parking spots
- 2.0 Total | 1.0 Garage
- Floor
- -
- Balcony
- -
- Pool
- None
- External material
- Brick
- Roof type
- -
- Lot frontage
- -
- Lot depth
- -
- Heating
- Forced Air
- Fire place(s)
- N
- Main
- Living
- 14’6” x 11’9”
- Kitchen
- 14’4” x 8’10”
- Breakfast
- 12’4” x 8’7”
- Ground
- Foyer
- 0’0” x 0’0”
- Family
- 14’6” x 10’5”
- 3rd
- Prim Bdrm
- 14’6” x 10’5”
- 2nd Br
- 14’12” x 11’7”
- 3rd Br
- 13’1” x 8’6”
Listing Brokerage
- MLS® Listing
- W9368375
- Brokerage
- HOMELIFE SILVERCITY REALTY INC.
Similar homes for sale
These homes have similar price range, details and proximity to 27 Gemma
