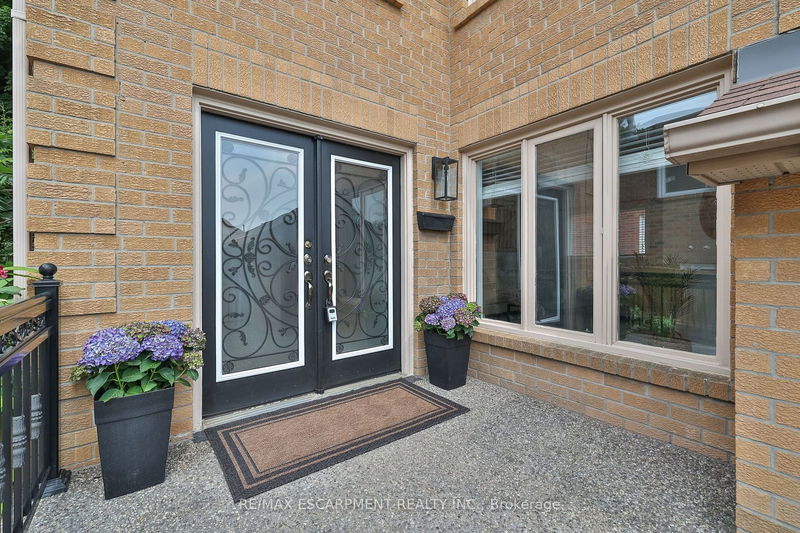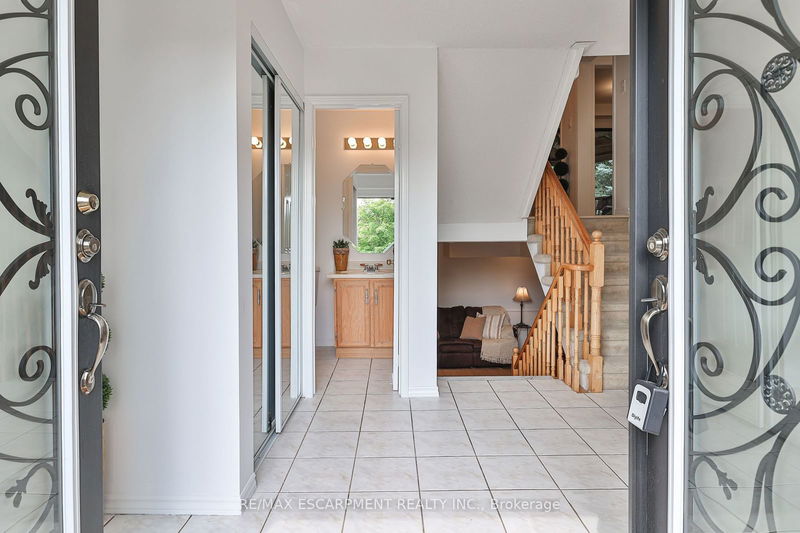44 Killarney
Heart Lake East | Brampton
$1,070,000.00
Listed 11 days ago
- 3 bed
- 3 bath
- 1500-2000 sqft
- 6.0 parking
- Detached
Instant Estimate
$1,024,549
-$45,451 compared to list price
Upper range
$1,094,031
Mid range
$1,024,549
Lower range
$955,066
Property history
- Now
- Listed on Sep 26, 2024
Listed for $1,070,000.00
11 days on market
- Sep 5, 2024
- 1 month ago
Terminated
Listed for $1,118,700.00 • 21 days on market
- Aug 15, 2024
- 2 months ago
Terminated
Listed for $1,149,900.00 • 21 days on market
- Jul 25, 2024
- 2 months ago
Terminated
Listed for $1,200,000.00 • 21 days on market
Location & area
Schools nearby
Home Details
- Description
- Welcome to 44 Killarney Crt. Fabulous 5 level back split, 3 bedroom, 3 bathroom family home situated on a quiet court in sought after Heart Lake E. Large master bedroom with ensuite bathroom.10ft of closet space. Main floor living room boasts fireplace with gas insert & new engineered hardwood flooring. Separate dining room and living room, spacious newly renovated kitchen, quartz countertops with sliding glass doors walks out to a 12 x 12 cedar screened in gazebo and new lower deck over looking a beautiful rock garden. Finished recreation room, an office space to work from home and space for playroom, exercise room or extra storage.Many parks include playgrounds, sports parks and recreation facilities galore.Close to Shopping, hospital and highway access.This home won't last long!
- Additional media
- https://show.tours/44killarneyct?b%200=
- Property taxes
- $4,926.33 per year / $410.53 per month
- Basement
- Finished
- Year build
- 16-30
- Type
- Detached
- Bedrooms
- 3
- Bathrooms
- 3
- Parking spots
- 6.0 Total | 2.0 Garage
- Floor
- -
- Balcony
- -
- Pool
- None
- External material
- Alum Siding
- Roof type
- -
- Lot frontage
- -
- Lot depth
- -
- Heating
- Forced Air
- Fire place(s)
- Y
- Main
- Kitchen
- 12’10” x 10’2”
- Dining
- 10’2” x 12’2”
- Family
- 12’10” x 14’9”
- Living
- 14’1” x 15’9”
- Bathroom
- 0’0” x 0’0”
- Upper
- Prim Bdrm
- 12’10” x 25’9”
- 2nd Br
- 10’0” x 12’4”
- 3rd Br
- 10’4” x 13’1”
- Bathroom
- 0’0” x 0’0”
- Bathroom
- 0’0” x 0’0”
- Bsmt
- Rec
- 14’1” x 17’7”
- Office
- 6’7” x 12’10”
Listing Brokerage
- MLS® Listing
- W9369451
- Brokerage
- RE/MAX ESCARPMENT REALTY INC.
Similar homes for sale
These homes have similar price range, details and proximity to 44 Killarney









