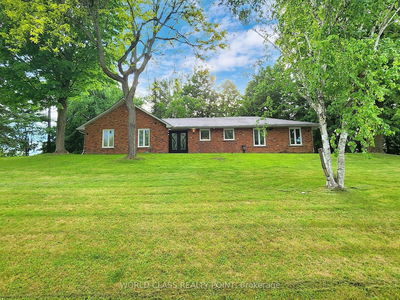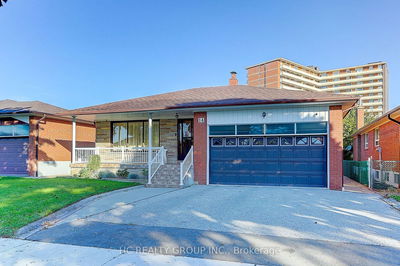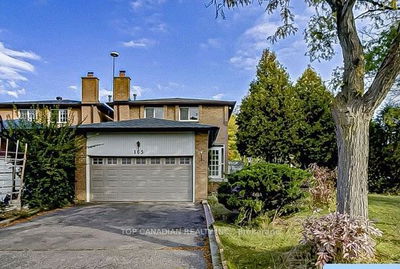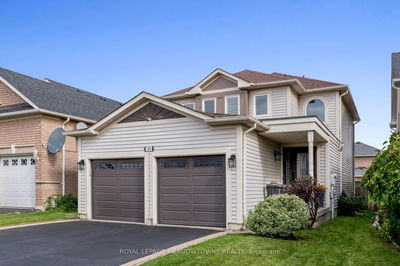2 Dulverton
Northwest Brampton | Brampton
$1,185,000.00
Listed 15 days ago
- 3 bed
- 3 bath
- 2000-2500 sqft
- 4.0 parking
- Detached
Instant Estimate
$1,157,668
-$27,332 compared to list price
Upper range
$1,228,244
Mid range
$1,157,668
Lower range
$1,087,093
Property history
- Now
- Listed on Sep 24, 2024
Listed for $1,185,000.00
15 days on market
- May 7, 2024
- 5 months ago
Terminated
Listed for $1,099,000.00 • 5 months on market
- Mar 26, 2024
- 7 months ago
Terminated
Listed for $1,249,000.00 • about 1 month on market
Location & area
Schools nearby
Home Details
- Description
- Welcome to 2 Dulverton Dr a Gorgeous Mattamy Built Home on a Premium Corner Lot in Mount Pleasant Community. Spacious Floor Plan Offers hardwood floors throughout and smooth ceiling and pot lights on main floor with Large Bright Separate Dining Room with an Open Concept Living Room & Kitchen, Granite Counters, Walkout To Fully Fenced Yard W/ Gas Bbq. Spacious 2nd Floor W/ Large Family Room W/Vaulted Ceilings. Master Bed With Large 4 Pc Ensuite W/ 6Ft Soaker Tub. 2nd Floor Laundry, Garage Access. Separate Basement Unit Permit with front (rare) entrance has been approved. Entrance can be made front or back both version is approved by city. Privacy with no neighbors across the front and side of the backyard and many more. Walking distance to GO train and Brampton Bus Terminal, Walking distance to School, Library, and Mount Pleasant Square (skating available in the winter months), Multiple parks available in the neighborhood EV Charger Installed with Permit, Extended Driveway. Fridge, Stove, Dishwasher, Washer And Dryer, Elf's, Blinds, Gas Bbq
- Additional media
- -
- Property taxes
- $5,674.63 per year / $472.89 per month
- Basement
- Part Fin
- Year build
- 6-15
- Type
- Detached
- Bedrooms
- 3
- Bathrooms
- 3
- Parking spots
- 4.0 Total | 2.0 Garage
- Floor
- -
- Balcony
- -
- Pool
- None
- External material
- Brick
- Roof type
- -
- Lot frontage
- -
- Lot depth
- -
- Heating
- Forced Air
- Fire place(s)
- N
- Main
- Living
- 14’1” x 13’5”
- Dining
- 11’4” x 16’5”
- Kitchen
- 14’5” x 14’9”
- 2nd
- Family
- 16’5” x 13’9”
- Prim Bdrm
- 16’1” x 12’2”
- 2nd Br
- 12’6” x 12’10”
- 3rd Br
- 11’6” x 10’10”
Listing Brokerage
- MLS® Listing
- W9369465
- Brokerage
- RE/MAX COMMUNITY REALTY INC.
Similar homes for sale
These homes have similar price range, details and proximity to 2 Dulverton









