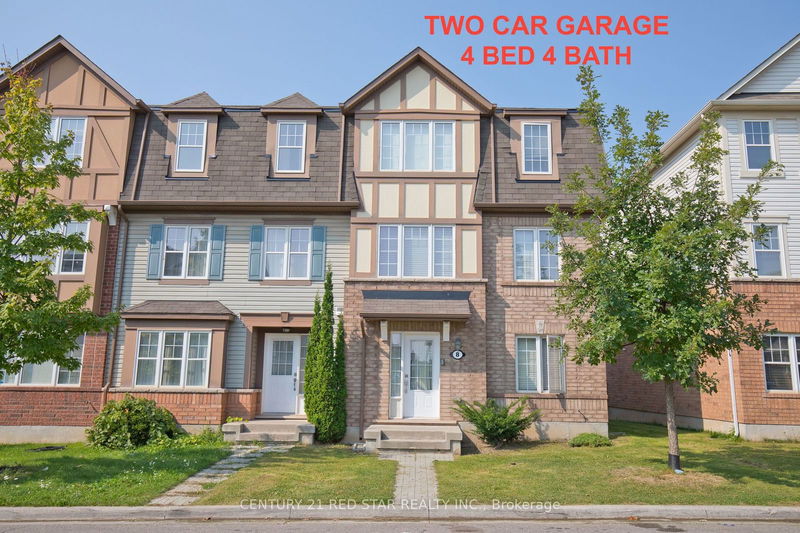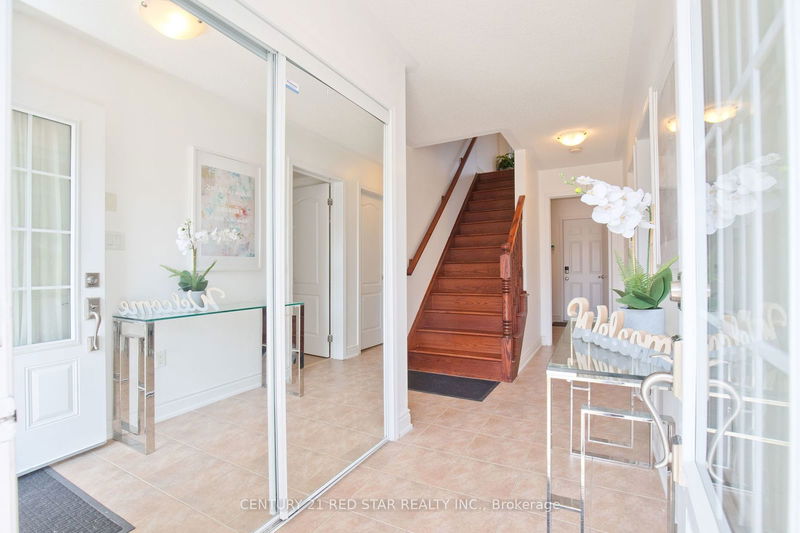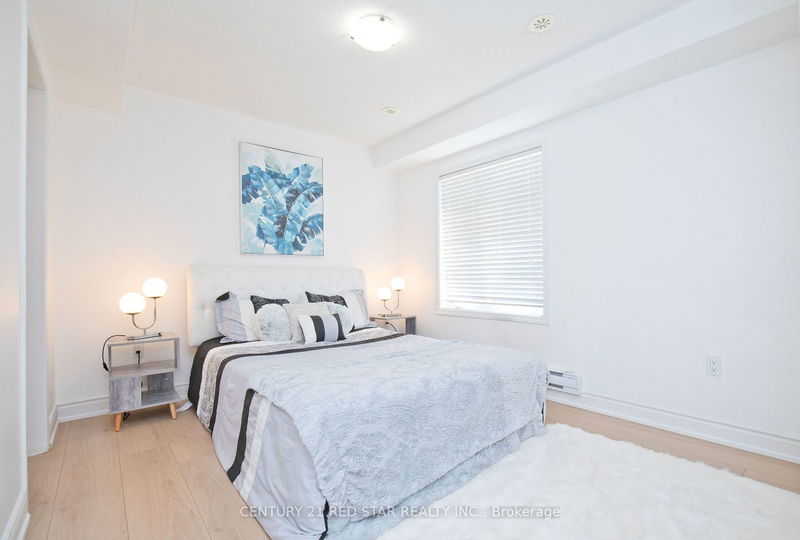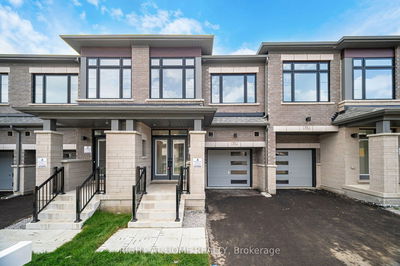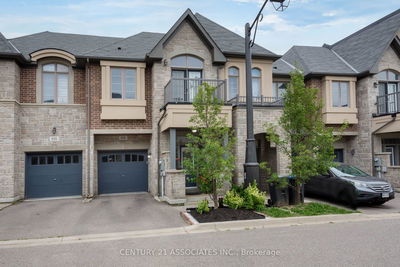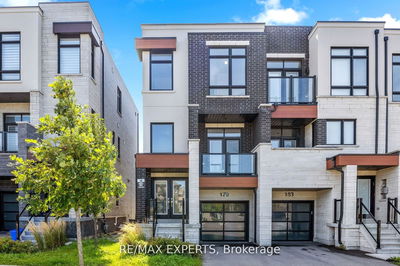8 Agricola
Northwest Brampton | Brampton
$799,999.00
Listed 13 days ago
- 4 bed
- 4 bath
- - sqft
- 3.0 parking
- Att/Row/Twnhouse
Instant Estimate
$856,769
+$56,770 compared to list price
Upper range
$912,156
Mid range
$856,769
Lower range
$801,382
Property history
- Sep 26, 2024
- 13 days ago
Sold conditionally
Listed for $799,999.00 • on market
- Sep 14, 2024
- 25 days ago
Terminated
Listed for $799,999.00 • 12 days on market
Location & area
Schools nearby
Home Details
- Description
- Welcome to this beautifully maintained corner townhouse in Brampton, featuring 4 generously sized bedrooms and 4 modern bathrooms. This home offers a perfect blend of comfort and convenience, situated close to Mount Pleasant GO Station and major grocery stores. As you enter, you'll be greeted by a freshly painted interior that gives a sense of newness and elegance. The home has been updated with new engineered hardwood flooring throughout, adding to its contemporary charm. The spacious layout includes a large walk-out balcony, perfect for outdoor entertaining or relaxing in the fresh air. The property also boasts a convenient 2 car garage, providing ample space for your vehicles and additional storage needs. Proudly owned by its original owner, this townhouse has been meticulously cared for and is ready for you to move in and make it your own. Dont miss your chance to own this exceptional property in a sought-after location.
- Additional media
- https://tour.virtualtourclicks.ca/7d8ef9fb/nb/
- Property taxes
- $5,158.00 per year / $429.83 per month
- Basement
- W/O
- Year build
- -
- Type
- Att/Row/Twnhouse
- Bedrooms
- 4
- Bathrooms
- 4
- Parking spots
- 3.0 Total | 2.0 Garage
- Floor
- -
- Balcony
- -
- Pool
- None
- External material
- Brick
- Roof type
- -
- Lot frontage
- -
- Lot depth
- -
- Heating
- Forced Air
- Fire place(s)
- N
- Main
- 4th Br
- 11’5” x 10’0”
- 2nd
- Kitchen
- 11’7” x 10’10”
- Family
- 10’12” x 11’3”
- Breakfast
- 19’1” x 10’0”
- Dining
- 18’12” x 10’1”
- 3rd
- Prim Bdrm
- 13’10” x 12’7”
- 2nd Br
- 9’5” x 12’5”
- 3rd Br
- 9’5” x 10’1”
Listing Brokerage
- MLS® Listing
- W9369540
- Brokerage
- CENTURY 21 RED STAR REALTY INC.
Similar homes for sale
These homes have similar price range, details and proximity to 8 Agricola
