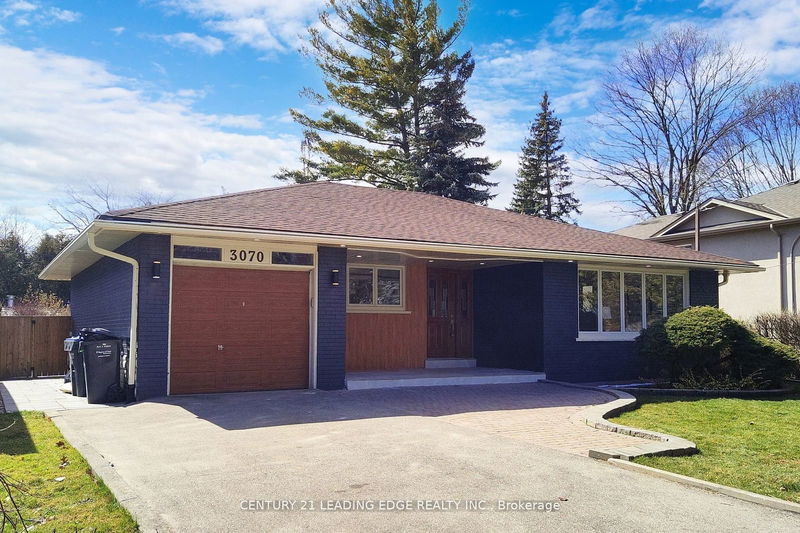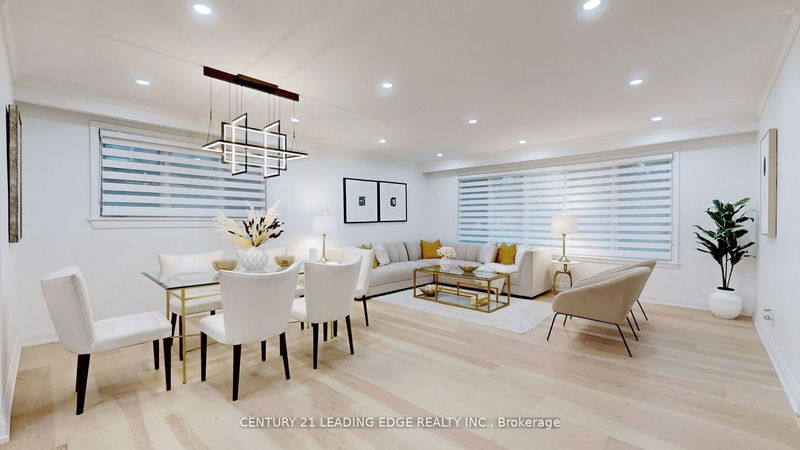3070 O'Hagan
Erindale | Mississauga
$1,549,000.00
Listed 11 days ago
- 3 bed
- 4 bath
- 1100-1500 sqft
- 4.0 parking
- Detached
Instant Estimate
$1,469,989
-$79,011 compared to list price
Upper range
$1,590,038
Mid range
$1,469,989
Lower range
$1,349,940
Property history
- Now
- Listed on Sep 26, 2024
Listed for $1,549,000.00
11 days on market
- May 24, 2024
- 5 months ago
Sold for $1,480,000.00
Listed for $1,539,000.00 • about 2 months on market
- Oct 19, 2023
- 1 year ago
Sold for $1,088,000.00
Listed for $988,000.00 • 7 days on market
Location & area
Schools nearby
Home Details
- Description
- Stunning renovated dream home. This Bungalow boasts 3 bedrooms, 2 full baths on the main floor.located in highly desired Erindale. Thousands spent on new upgrades. Step into an elegant foyer with a built-in closet. 7" Hardwood floor throughout main, Combined Spacious Living & Dining Room W/bay-window overlooking front yard. Elegant light fixtures. New kitchen with gleaming white cabinets, peninsula for breakfast bar, Quartz countertop & all Stainless steel appliances(2023).Stone/Ceramic backsplash,Laundry. Walkout to oasis like manicured backyard, inground heated pool,Sundeck area & garden shed. Seperate Entrance to finished basement, all above ground windows,White gleaming kitchen cabinets, Centre Island overlooking living/rec room. This basement also included an office, 2 spacious bedrooms, closet space, 2 3-piece bathrooms. rough in laundry
- Additional media
- https://www.winsold.com/tour/343480
- Property taxes
- $6,091.00 per year / $507.58 per month
- Basement
- Finished
- Basement
- Sep Entrance
- Year build
- -
- Type
- Detached
- Bedrooms
- 3 + 2
- Bathrooms
- 4
- Parking spots
- 4.0 Total | 1.0 Garage
- Floor
- -
- Balcony
- -
- Pool
- Inground
- External material
- Brick
- Roof type
- -
- Lot frontage
- -
- Lot depth
- -
- Heating
- Forced Air
- Fire place(s)
- N
- Main
- Living
- 23’9” x 16’7”
- Dining
- 23’9” x 16’7”
- Kitchen
- 8’12” x 11’3”
- Laundry
- 6’12” x 3’3”
- Prim Bdrm
- 12’1” x 9’11”
- 2nd Br
- 13’1” x 10’5”
- 3rd Br
- 9’4” x 10’0”
- Bsmt
- Rec
- 10’10” x 15’10”
- Kitchen
- 10’0” x 11’3”
- 4th Br
- 11’10” x 10’4”
- 5th Br
- 12’3” x 12’11”
- Office
- 7’8” x 9’4”
Listing Brokerage
- MLS® Listing
- W9369635
- Brokerage
- CENTURY 21 LEADING EDGE REALTY INC.
Similar homes for sale
These homes have similar price range, details and proximity to 3070 O'Hagan









