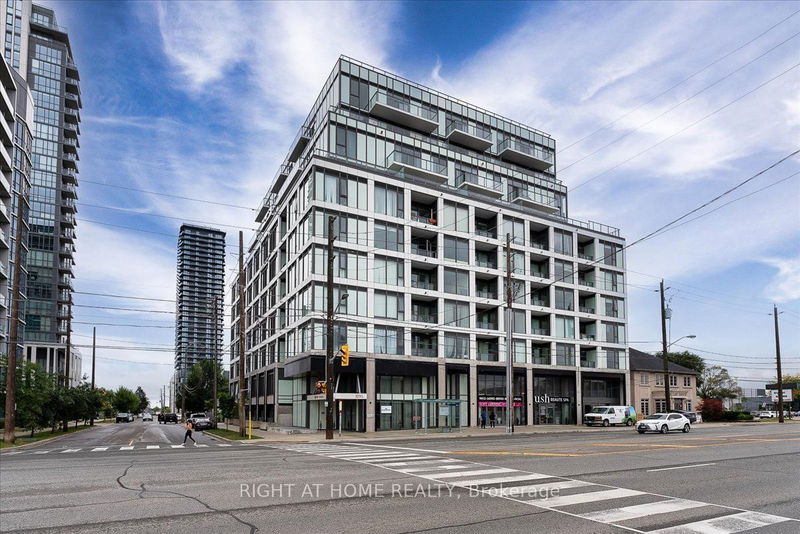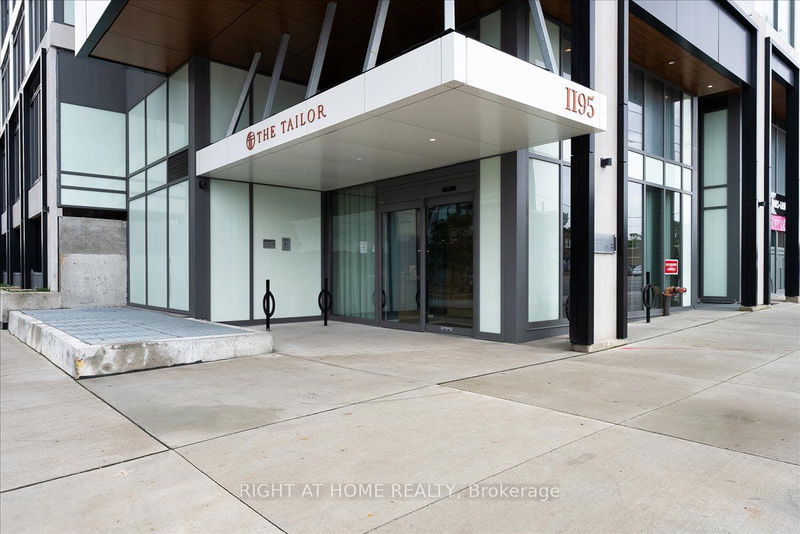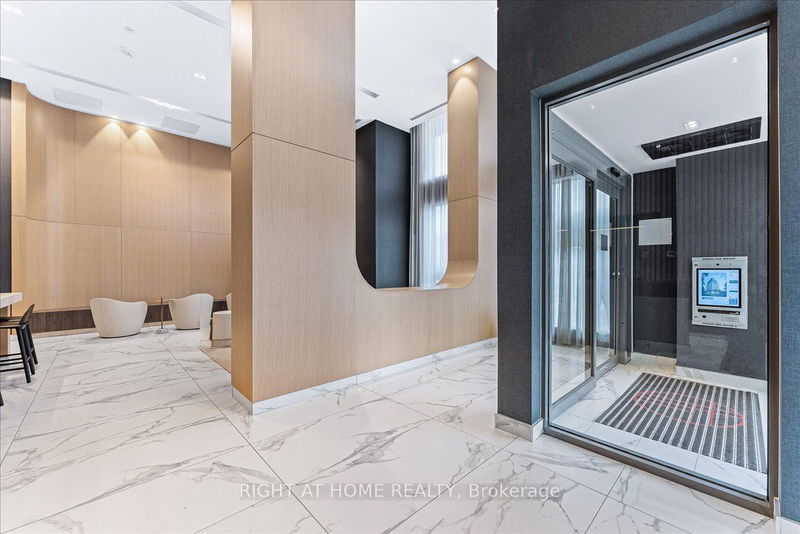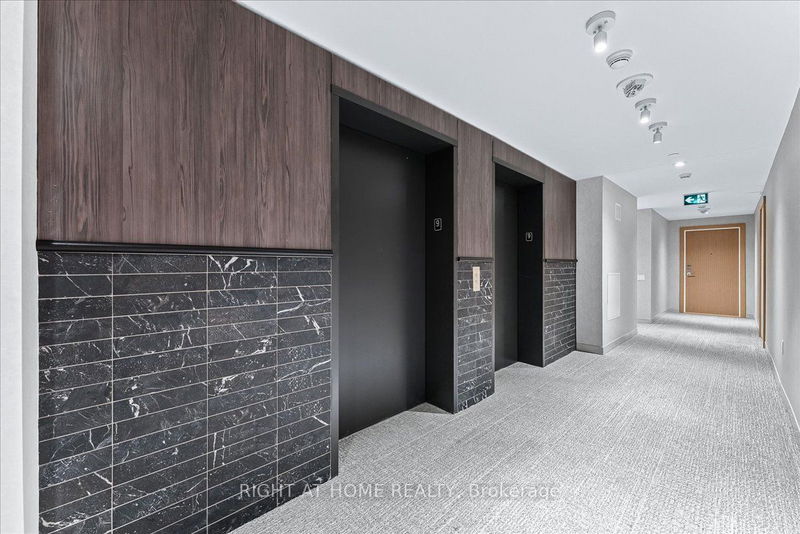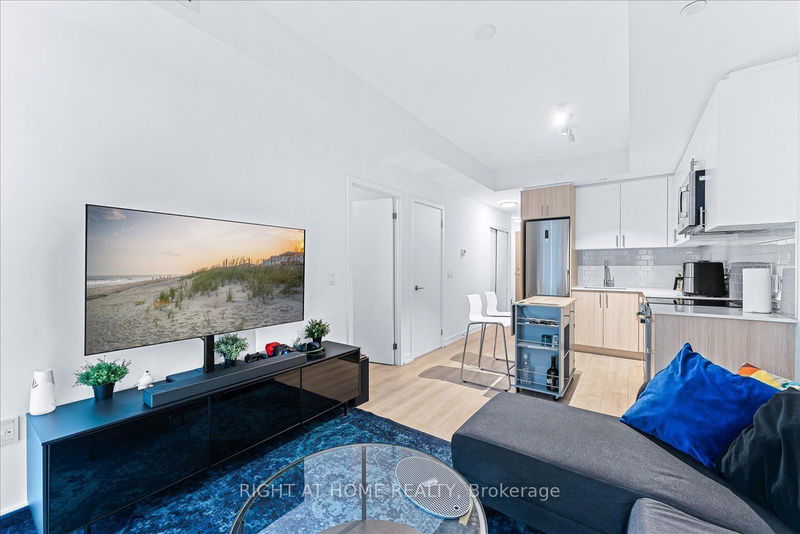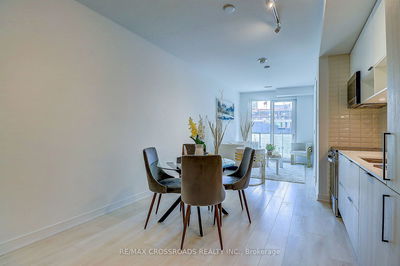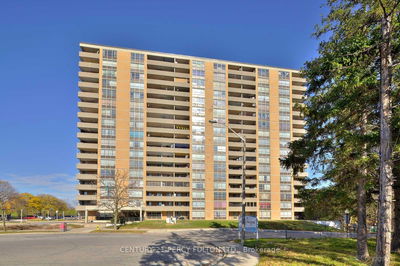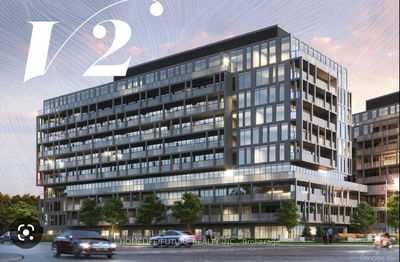LPH909 - 1195 The Queensway
Islington-City Centre West | Toronto
$499,900.00
Listed 13 days ago
- 2 bed
- 2 bath
- 700-799 sqft
- 1.0 parking
- Condo Apt
Instant Estimate
$560,988
+$61,088 compared to list price
Upper range
$594,855
Mid range
$560,988
Lower range
$527,122
Property history
- Now
- Listed on Sep 26, 2024
Listed for $499,900.00
13 days on market
Location & area
Schools nearby
Home Details
- Description
- Truly a Gem! Boutique Building only 10 floors. Functional layout: LPH 1+Den (9.3x6.6, fits queens size bed), like 2 Bedroom Suite offering 2 baths & Ensuite Laundry. Features: Open Concept Kitchen, Dining and living Area, w/o to West Facing Balcony. Miles Long Clear View. Beautiful for Sunsets & Skylines. A great all-in-one space for living, dining & cooking. The modern-condo design and finishes sets the stage for efficient condo living. Accessibly situated near the Gardiner Expressway & 427, just a short drive to downtown. Also, within walking distance to TTC, shopping including Sherway Gardens Mall, schools, parks, and some great restaurants!
- Additional media
- -
- Property taxes
- $2,956.37 per year / $246.36 per month
- Condo fees
- $529.19
- Basement
- None
- Year build
- 0-5
- Type
- Condo Apt
- Bedrooms
- 2
- Bathrooms
- 2
- Pet rules
- Restrict
- Parking spots
- 1.0 Total | 1.0 Garage
- Parking types
- Owned
- Floor
- -
- Balcony
- Terr
- Pool
- -
- External material
- Concrete
- Roof type
- -
- Lot frontage
- -
- Lot depth
- -
- Heating
- Forced Air
- Fire place(s)
- N
- Locker
- Owned
- Building amenities
- Bbqs Allowed, Concierge, Gym, Party/Meeting Room, Rooftop Deck/Garden, Visitor Parking
- Flat
- Br
- 37’5” x 28’10”
- Den
- 30’6” x 21’8”
- Living
- 64’4” x 32’10”
Listing Brokerage
- MLS® Listing
- W9369824
- Brokerage
- RIGHT AT HOME REALTY
Similar homes for sale
These homes have similar price range, details and proximity to 1195 The Queensway
