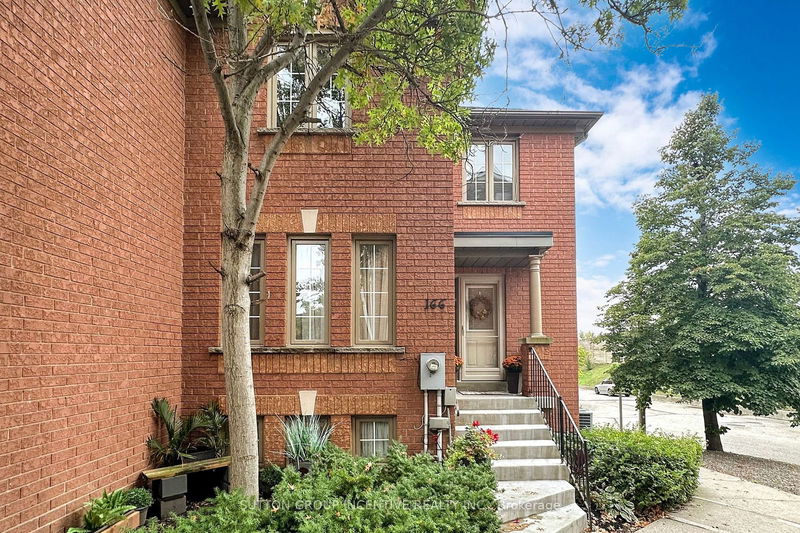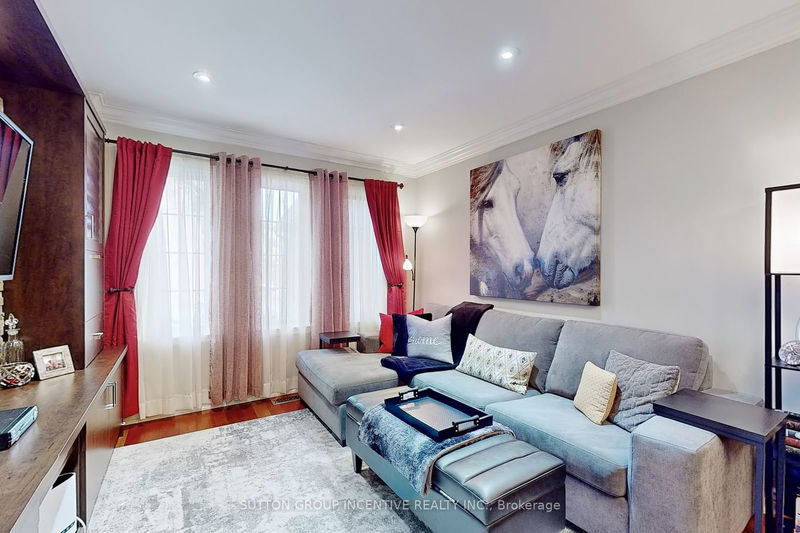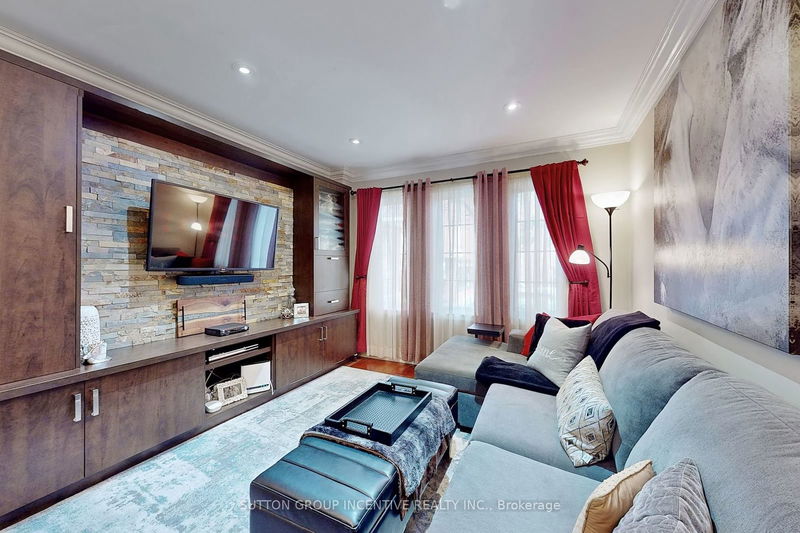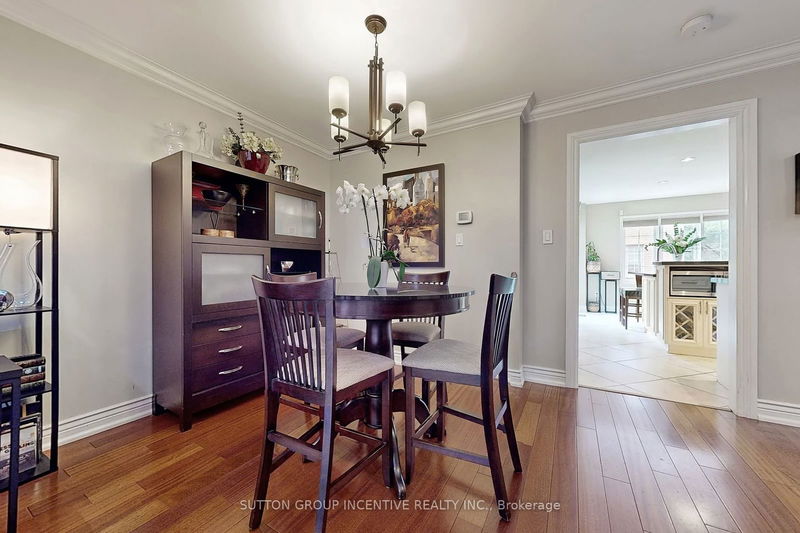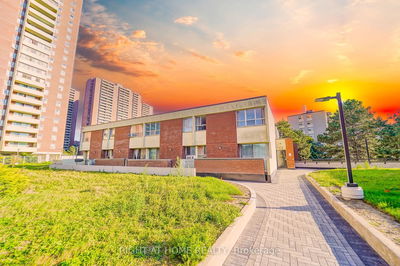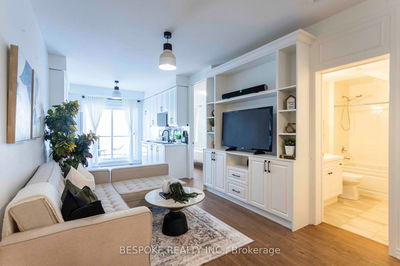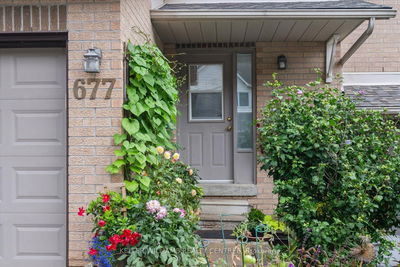166 Rory
Maple Leaf | Toronto
$949,000.00
Listed 13 days ago
- 3 bed
- 3 bath
- 1200-1399 sqft
- 2.0 parking
- Condo Townhouse
Instant Estimate
$930,015
-$18,985 compared to list price
Upper range
$996,930
Mid range
$930,015
Lower range
$863,100
Property history
- Now
- Listed on Sep 26, 2024
Listed for $949,000.00
13 days on market
Location & area
Schools nearby
Home Details
- Description
- Discover this bright, end-unit executive townhome featuring 3 bedrooms and 3 bathrooms, where no detail has been overlooked. The main floor living room and dining room boasts hardwood floors, elegant crown moulding and a built in wall cabinet. The custom kitchen, complete with a large island with breakfast bar, granite countertops, glass back splash, 20" ceramic tiles, stainless steel appliances, built in wine rack and a cozy window seat. Enjoy seamless indoor-outdoor living with a walkout to your private balcony, ideal for barbecuing and relaxation. Upstairs, you'll find three spacious bedrooms with laminate flooring. The primary suite offers ample space for a king-sized bed, crown moulding, and a walk-in closet with built-in shelves. The main bath has upgraded marble tile and a jacuzzi soaker tub. The lower level features a cozy rec room with a gas fireplace, an additional bathroom with a glass shower, and a new stackable LG washer/dryer. Conveniently located near the hospital, parks, schools, daycares, Yorkdale Mall, Downsview Park, York University and Rustic Bakery. This home is the perfect blend of elegance, comfort and convenience!
- Additional media
- https://www.winsold.com/tour/370488
- Property taxes
- $3,161.58 per year / $263.47 per month
- Condo fees
- $515.72
- Basement
- Finished
- Year build
- -
- Type
- Condo Townhouse
- Bedrooms
- 3
- Bathrooms
- 3
- Pet rules
- Restrict
- Parking spots
- 2.0 Total | 1.0 Garage
- Parking types
- Exclusive
- Floor
- -
- Balcony
- Open
- Pool
- -
- External material
- Brick
- Roof type
- -
- Lot frontage
- -
- Lot depth
- -
- Heating
- Forced Air
- Fire place(s)
- Y
- Locker
- None
- Building amenities
- -
- Main
- Living
- 10’10” x 10’5”
- Dining
- 7’6” x 14’1”
- Kitchen
- 16’4” x 10’9”
- 2nd
- Prim Bdrm
- 12’12” x 12’2”
- 2nd Br
- 9’11” x 10’8”
- 3rd Br
- 10’0” x 8’8”
Listing Brokerage
- MLS® Listing
- W9369892
- Brokerage
- SUTTON GROUP INCENTIVE REALTY INC.
Similar homes for sale
These homes have similar price range, details and proximity to 166 Rory
