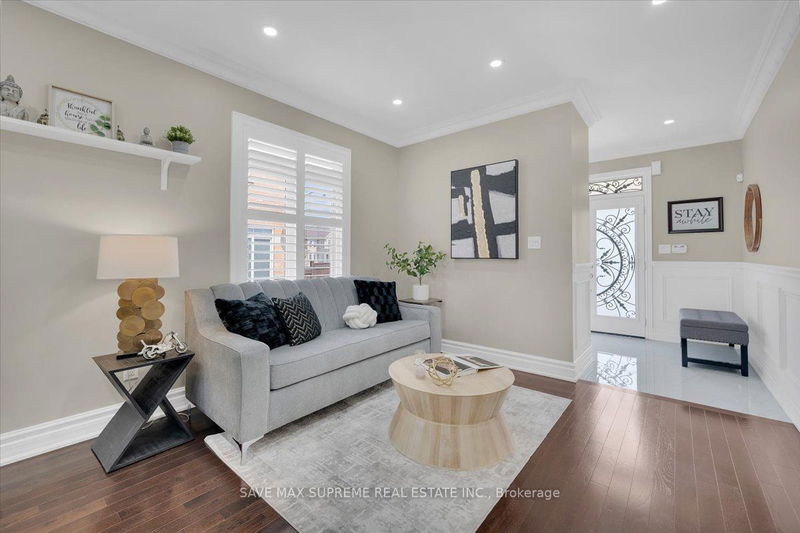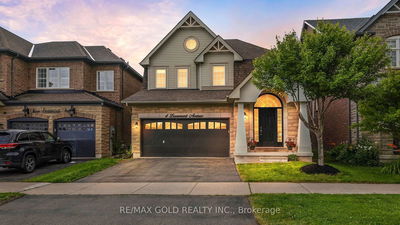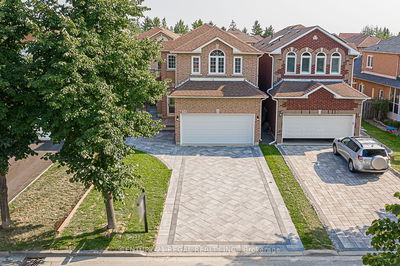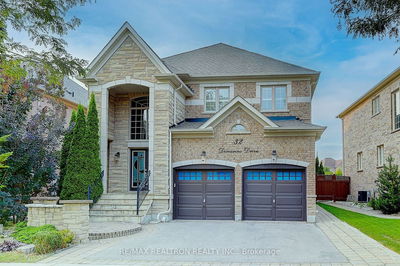22 Constance
Bram East | Brampton
$1,499,900.00
Listed 13 days ago
- 4 bed
- 6 bath
- - sqft
- 7.0 parking
- Detached
Instant Estimate
$1,491,437
-$8,463 compared to list price
Upper range
$1,628,420
Mid range
$1,491,437
Lower range
$1,354,454
Property history
- Now
- Listed on Sep 26, 2024
Listed for $1,499,900.00
13 days on market
- Aug 30, 2024
- 1 month ago
Terminated
Listed for $1,399,900.00 • 27 days on market
- Aug 6, 2024
- 2 months ago
Terminated
Listed for $1,629,000.00 • 24 days on market
Location & area
Schools nearby
Home Details
- Description
- Welcome to the Fully Upgraded beautiful Detached 4+2 Bedroom House Aprox 4000 Sq Feet of Living space. Over $150K spent on beautiful upgrades!! As you step through the double door entry, you are greeted by a separate living, dining area that connects to the family and kitchen/breakfast area. The spacious kitchen boasts upgraded Quartz Countertop and a Large Island, seamlessly connecting to the Breakfast Area & Family Room. Convenient main floor Laundry & Upgraded washrooms. Hardwood Floor in Entire House. The Master Bedroom comes with 5-pc Ensuite and Walk-in Closet. 3 other Good-Size Bedroom's. Separate side entrance for basements. Outside, an Extended driveway with Interlocking and Interlocking in the Backyard. Lot's of Pot lights. No carpet in the house. Close To All Amenities, Schools, Parks, Transit, Shopping & More. This is an opportunity not to be missed!!
- Additional media
- -
- Property taxes
- $7,991.46 per year / $665.96 per month
- Basement
- Finished
- Basement
- Sep Entrance
- Year build
- 6-15
- Type
- Detached
- Bedrooms
- 4 + 2
- Bathrooms
- 6
- Parking spots
- 7.0 Total | 2.0 Garage
- Floor
- -
- Balcony
- -
- Pool
- None
- External material
- Brick
- Roof type
- -
- Lot frontage
- -
- Lot depth
- -
- Heating
- Forced Air
- Fire place(s)
- Y
- Main
- Living
- 20’0” x 11’5”
- Dining
- 20’0” x 11’5”
- Family
- 19’4” x 18’8”
- Kitchen
- 20’1” x 10’10”
- Breakfast
- 20’1” x 10’10”
- 2nd
- Prim Bdrm
- 19’4” x 14’11”
- 2nd Br
- 15’4” x 10’5”
- 3rd Br
- 15’11” x 10’5”
- 4th Br
- 16’12” x 10’12”
- Loft
- 10’9” x 8’12”
- Bsmt
- 5th Br
- 12’10” x 11’9”
- Rec
- 15’12” x 10’12”
Listing Brokerage
- MLS® Listing
- W9369917
- Brokerage
- SAVE MAX SUPREME REAL ESTATE INC.
Similar homes for sale
These homes have similar price range, details and proximity to 22 Constance









