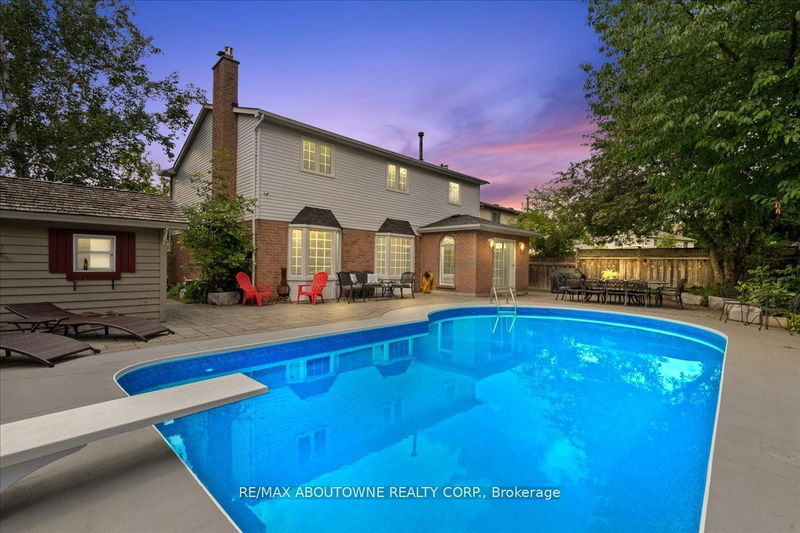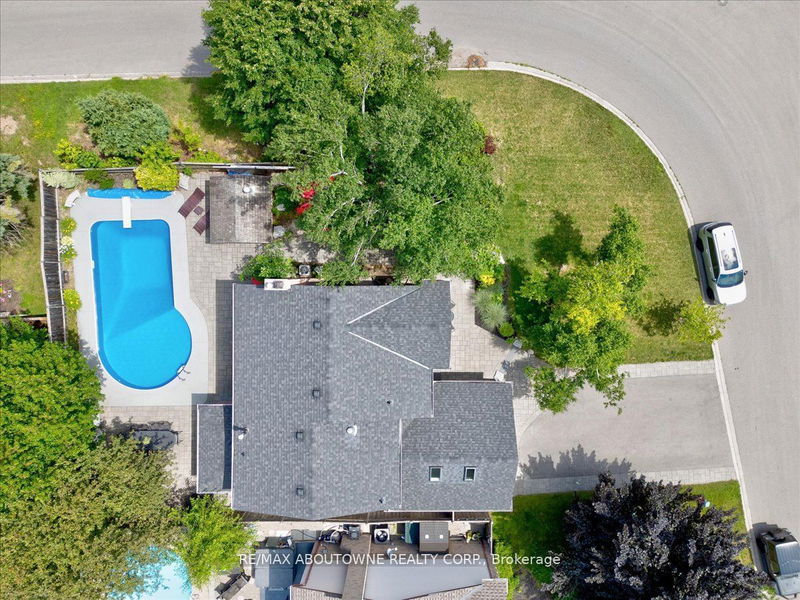865 Anderson
Timberlea | Milton
$1,499,000.00
Listed 11 days ago
- 4 bed
- 3 bath
- 2000-2500 sqft
- 8.0 parking
- Detached
Instant Estimate
$1,460,733
-$38,267 compared to list price
Upper range
$1,620,285
Mid range
$1,460,733
Lower range
$1,301,180
Property history
- Now
- Listed on Sep 26, 2024
Listed for $1,499,000.00
11 days on market
- Jul 3, 2024
- 3 months ago
Terminated
Listed for $1,599,000.00 • 3 months on market
Location & area
Schools nearby
Home Details
- Description
- Welcome to your Forever Home! Located on a quiet, family-friendly street in Milton's coveted community of Timberlea. This well maintained home offers lots of upgrades. The fully landscaped private backyard features a newly updated saltwater pool (liner, filter, salt system, and heater, 2021), a fire pit, and plenty of space for relaxing and entertaining. Hardwood floors throughout, lifetime warranty windows, a wood fireplace, and upgraded lighting. Recent updates include a newly reno'd laundry room(2024), roof and skylights (2017), owned furnace and HWT (2019), A/C (2024) new toilets and vanities(2021). The private separate entrance leads to a large basement with extra-large windows. Parking is plentiful with a 2-car garage and a 6-car driveway (no sidewalk). Enjoy the bonus loft room above the garage. Within walking distance to schools, trails, and shopping, this home truly has it all!
- Additional media
- https://tinyurl.com/865AndersonAveMilton
- Property taxes
- $5,629.99 per year / $469.17 per month
- Basement
- Sep Entrance
- Basement
- Walk-Up
- Year build
- -
- Type
- Detached
- Bedrooms
- 4
- Bathrooms
- 3
- Parking spots
- 8.0 Total | 2.0 Garage
- Floor
- -
- Balcony
- -
- Pool
- Inground
- External material
- Brick
- Roof type
- -
- Lot frontage
- -
- Lot depth
- -
- Heating
- Forced Air
- Fire place(s)
- Y
- Main
- Dining
- 10’12” x 14’1”
- Living
- 10’1” x 18’9”
- Office
- 11’6” x 12’6”
- Kitchen
- 11’6” x 14’8”
- Breakfast
- 11’6” x 8’5”
- Laundry
- 7’6” x 8’2”
- 2nd
- Br
- 10’12” x 14’9”
- Br
- 10’12” x 14’7”
- Br
- 10’8” x 10’1”
- Prim Bdrm
- 11’6” x 17’9”
- Bsmt
- Other
- 34’8” x 32’5”
Listing Brokerage
- MLS® Listing
- W9369116
- Brokerage
- RE/MAX ABOUTOWNE REALTY CORP.
Similar homes for sale
These homes have similar price range, details and proximity to 865 Anderson









