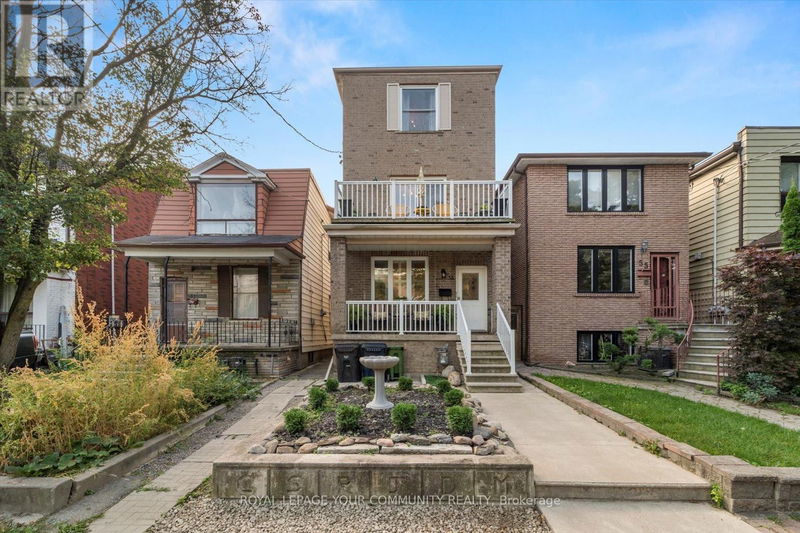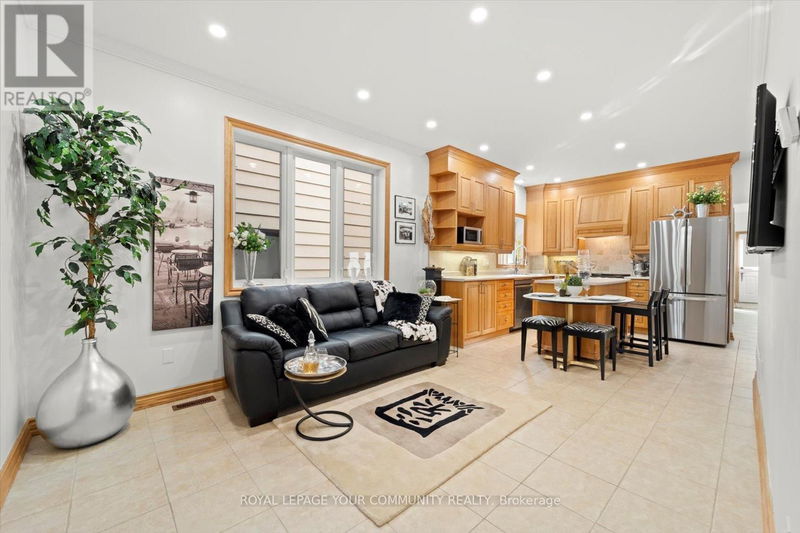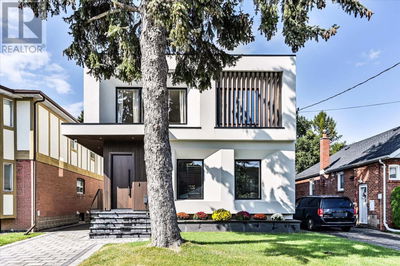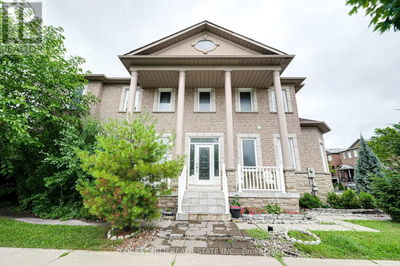53 Essex
Dovercourt-Wallace Emerson-Junction | Toronto (Dovercourt-Wallace Emerson-Junction)
$2,088,000.00
Listed 11 days ago
- 6 bed
- 3 bath
- - sqft
- 4 parking
- Single Family
Property history
- Now
- Listed on Sep 26, 2024
Listed for $2,088,000.00
11 days on market
Location & area
Schools nearby
Home Details
- Description
- Welcome to 53 Essex St. 3 Storey beautifully maintained detached home, Approx. 2500 sqft of finished living space situated on a premium 18' x 168' lot/. Great location with close proximity to public transit, schools, parks, shopping and restaurants. Rent, renovate or build with possible laneway house, This property offers tons of options making the possibilities endless. 6 Bedrooms, 3 Bathrooms, 2 kitchens, 2 laundry, walk up basement with direct access to large backyard and detached garage that can hold up to 4 vehicles. Solid Oak hardwood floors and tile flooring throughout. Balconies on both 2nd & 3rd floor overlooking the Front yard and rear yard with picturesque views of the city. This home and property are a must see! (id:39198)
- Additional media
- https://unbranded.youriguide.com/53_essex_st_toronto_on/
- Property taxes
- $7,863.03 per year / $655.25 per month
- Basement
- Unfinished, Walk-up, N/A
- Year build
- -
- Type
- Single Family
- Bedrooms
- 6
- Bathrooms
- 3
- Parking spots
- 4 Total
- Floor
- Tile, Hardwood
- Balcony
- -
- Pool
- -
- External material
- Steel | Brick
- Roof type
- -
- Lot frontage
- -
- Lot depth
- -
- Heating
- Forced air, Natural gas
- Fire place(s)
- -
- Main level
- Kitchen
- 14’7” x 11’6”
- Living room
- 10’6” x 12’5”
- Bedroom
- 10’8” x 10’0”
- Bedroom 2
- 9’1” x 11’5”
- Third level
- Den
- 7’2” x 12’8”
- Bedroom 5
- 9’1” x 10’11”
- Bedroom
- 12’2” x 11’1”
- Second level
- Bedroom 3
- 12’3” x 7’12”
- Bedroom 4
- 9’1” x 13’9”
- Kitchen
- 14’6” x 11’6”
- Dining room
- 14’6” x 11’0”
Listing Brokerage
- MLS® Listing
- W9369141
- Brokerage
Similar homes for sale
These homes have similar price range, details and proximity to 53 Essex









