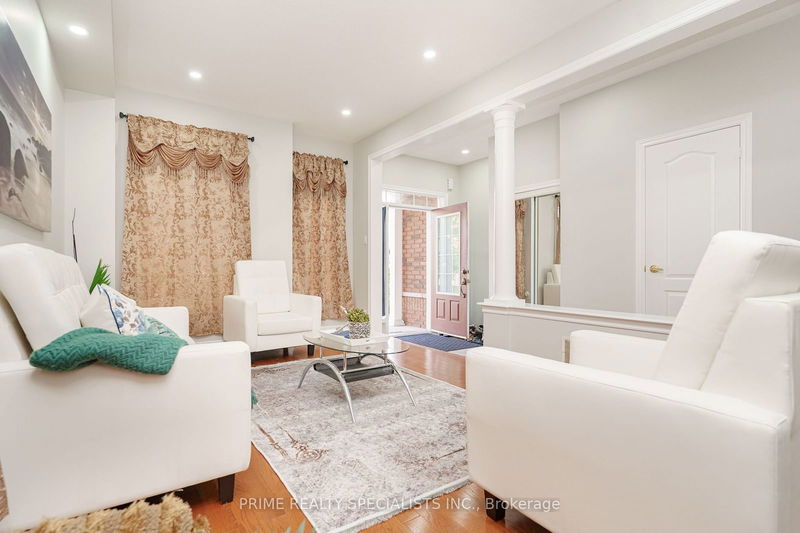6 Wellsprings
Madoc | Brampton
$999,000.00
Listed 11 days ago
- 3 bed
- 4 bath
- - sqft
- 3.0 parking
- Detached
Instant Estimate
$1,061,008
+$62,008 compared to list price
Upper range
$1,124,738
Mid range
$1,061,008
Lower range
$997,277
Property history
- Now
- Listed on Sep 26, 2024
Listed for $999,000.00
11 days on market
- Nov 23, 2023
- 11 months ago
Leased
Listed for $2,950.00 • 7 days on market
- Nov 17, 2023
- 11 months ago
Terminated
Listed for $3,500.00 • 6 days on market
Location & area
Schools nearby
Home Details
- Description
- Incredible East-Facing Detached Home With 3+1 Bedrooms And 3+1 Washrooms Detached House. The Combined Living And Dining Area, Along With A Separate Family Room Featuring A Gas Fireplace, Provides Ample Space For Both Formal And Informal Gatherings. Hardwood Floors On The Main Level. Pot Lights Throughout The Main Floor Ensure A Well-Lit And Inviting Atmosphere. The Kitchen, With Its Sleek Cabinets, Backsplash, Ceramic Flooring, And Stainless Steel Appliances. A 9-Foot Ceiling On The Main Floor Enhances The Sense Of Spaciousness And Grandeur. The Three Well-Proportioned Bedrooms With Laminate Flooring, While The Master Bedroom's 5-Piece Ensuite And Walk-In Closet Add A Touch Of Luxury. No Sidewalk. Conveniently Located Close To Highway 410, Lake and Major Shopping.
- Additional media
- http://thebrownmaple.ca/dW5icmFuZGVkNDY2
- Property taxes
- $5,988.00 per year / $499.00 per month
- Basement
- Finished
- Basement
- Sep Entrance
- Year build
- -
- Type
- Detached
- Bedrooms
- 3 + 1
- Bathrooms
- 4
- Parking spots
- 3.0 Total | 1.0 Garage
- Floor
- -
- Balcony
- -
- Pool
- None
- External material
- Brick
- Roof type
- -
- Lot frontage
- -
- Lot depth
- -
- Heating
- Forced Air
- Fire place(s)
- Y
- Main
- Living
- 10’10” x 18’12”
- Dining
- 10’10” x 18’12”
- Kitchen
- 10’12” x 10’1”
- Breakfast
- 10’12” x 8’12”
- Family
- 16’12” x 11’1”
- 2nd
- Prim Bdrm
- 14’10” x 11’1”
- 2nd Br
- 11’1” x 10’8”
- 3rd Br
- 13’9” x 10’8”
- Bsmt
- Rec
- 12’2” x 15’9”
- Br
- 9’11” x 10’2”
Listing Brokerage
- MLS® Listing
- W9369170
- Brokerage
- PRIME REALTY SPECIALISTS INC.
Similar homes for sale
These homes have similar price range, details and proximity to 6 Wellsprings









