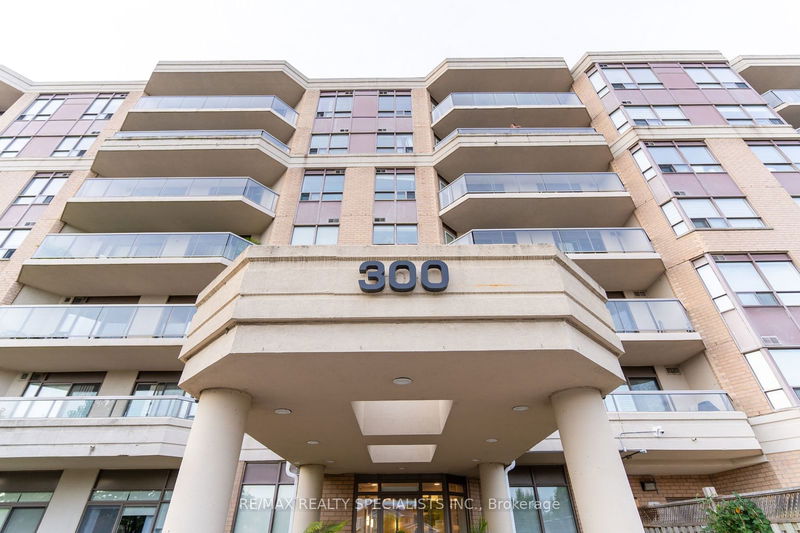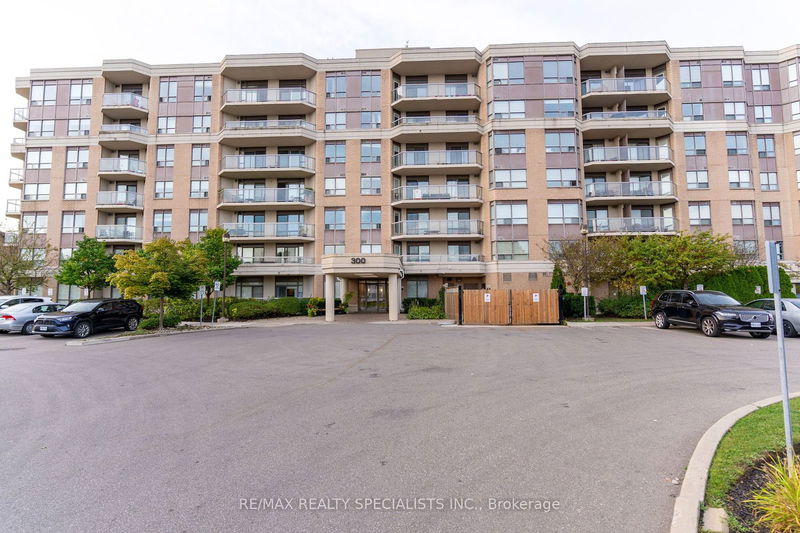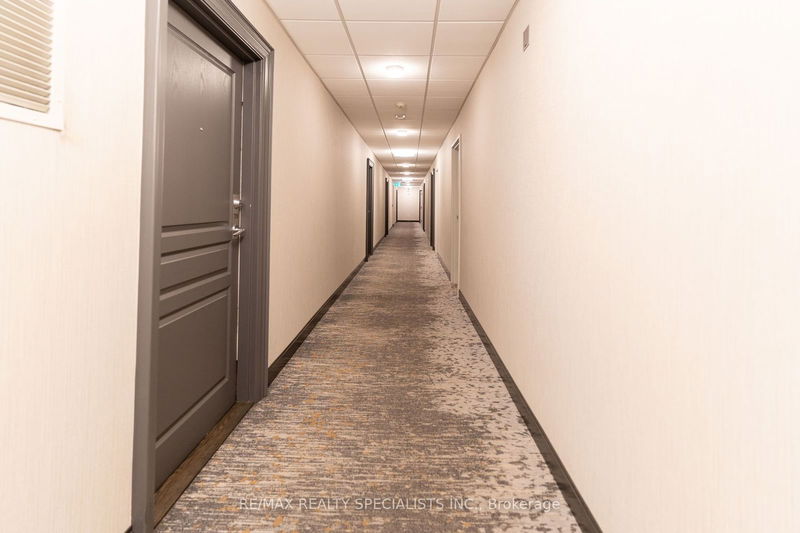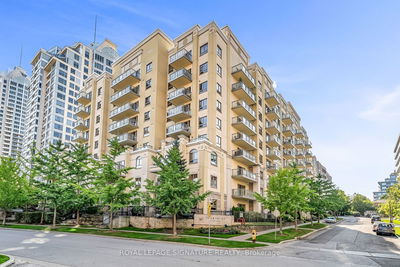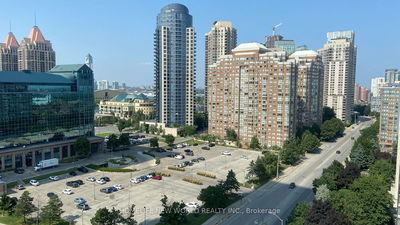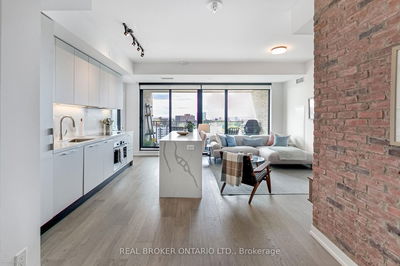707 - 300 Ray Lawson
Fletcher's Creek South | Brampton
$495,900.00
Listed 14 days ago
- 2 bed
- 1 bath
- 600-699 sqft
- 1.0 parking
- Condo Apt
Instant Estimate
$503,615
+$7,715 compared to list price
Upper range
$534,023
Mid range
$503,615
Lower range
$473,206
Property history
- Now
- Listed on Sep 26, 2024
Listed for $495,900.00
14 days on market
Location & area
Schools nearby
Home Details
- Description
- Imagine a newly renovated 2 bedroom , 1 full bath unit on top-floor condo that exudes modern luxury and sophistication. As you step inside, the first thing that catches your eye is the breathtaking view. A private balcony stretches along the width of the unit, providing unobstructed views, perfect for unwinding after a long day. Being on the top floor, there's an undeniable sense of privacy and exclusivity, with the world at your feet. The living room features big windows that flood the space with natural light. The primary bedroom, a sanctuary of comfort, includes large windows, allowing you to wake up to phenomenal sunrises or relax as you watch the city lights twinkle in the distance. This condo has been thoughtfully updated with a fresh coat of paint, giving the space a clean, vibrant feel, the newly installed laminate flooring offers a sleek and modern look and all new appliances added in kitchen. Location is everything, it is on the border of Mississauga, with quick access to 407, 401 & 410 and not to mention its walking distance to Sheridan College. This condo is more than just a place to live its a space you can truly call home.
- Additional media
- -
- Property taxes
- $2,247.00 per year / $187.25 per month
- Condo fees
- $685.89
- Basement
- None
- Year build
- 16-30
- Type
- Condo Apt
- Bedrooms
- 2
- Bathrooms
- 1
- Pet rules
- Restrict
- Parking spots
- 1.0 Total
- Parking types
- Owned
- Floor
- -
- Balcony
- Open
- Pool
- -
- External material
- Concrete
- Roof type
- -
- Lot frontage
- -
- Lot depth
- -
- Heating
- Forced Air
- Fire place(s)
- N
- Locker
- Owned
- Building amenities
- Games Room, Guest Suites, Gym, Party/Meeting Room, Visitor Parking
- Main
- Living
- 17’11” x 11’8”
- Kitchen
- 8’6” x 8’6”
- Prim Bdrm
- 11’7” x 10’3”
- 2nd Br
- 9’10” x 13’7”
Listing Brokerage
- MLS® Listing
- W9369216
- Brokerage
- RE/MAX REALTY SPECIALISTS INC.
Similar homes for sale
These homes have similar price range, details and proximity to 300 Ray Lawson
