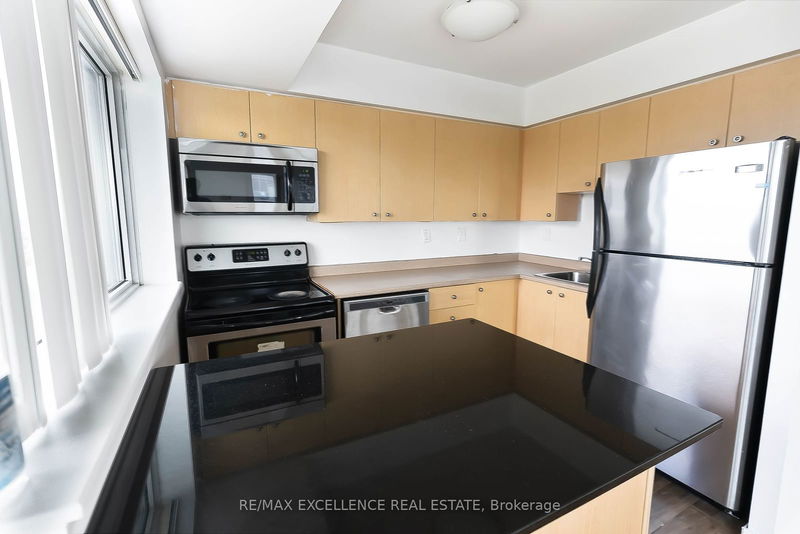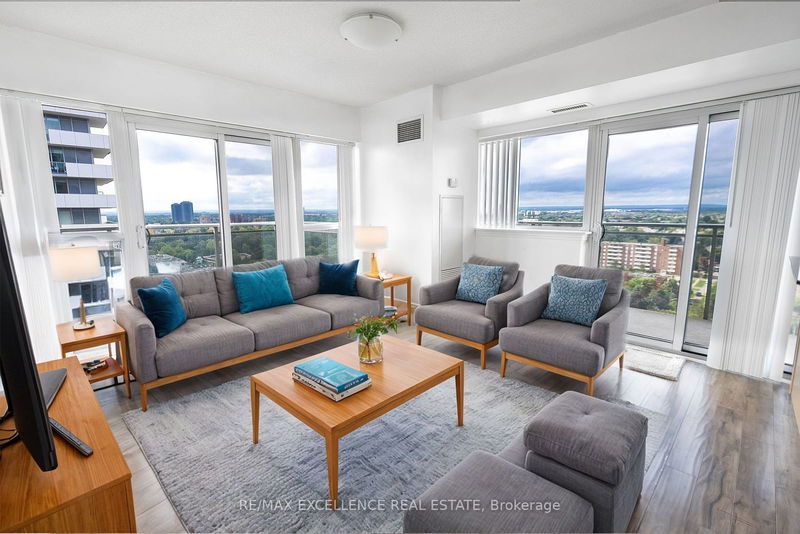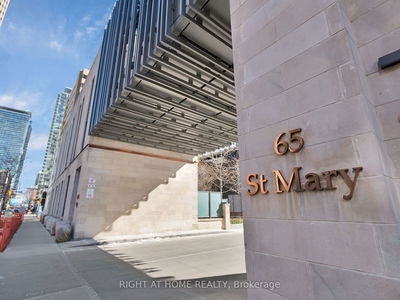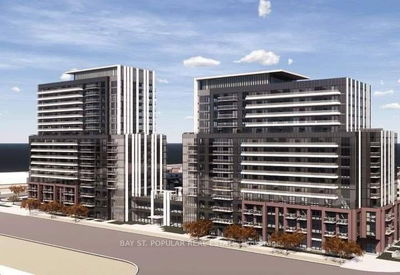1909 - 215 Queen
Queen Street Corridor | Brampton
$399,000.00
Listed 11 days ago
- 2 bed
- 1 bath
- 700-799 sqft
- 1.0 parking
- Condo Apt
Instant Estimate
$421,902
+$22,902 compared to list price
Upper range
$448,181
Mid range
$421,902
Lower range
$395,622
Property history
- Now
- Listed on Sep 26, 2024
Listed for $399,000.00
11 days on market
Location & area
Schools nearby
Home Details
- Description
- Stunning 2 Bedroom Corner Condo with Double Balcony in Prime Location! This exceptionally bright and spacious unit is a gem in the heart of Brampton. Nestled in a highly convenient area, it offers easy access to public transit, Walking steps to GO station, major highways 410 and 401, Schools, Parks, and a Hospital. The condo is meticulously maintained, featuring gleaming laminate floors that add a touch of elegance. The modern kitchen is equipped with granite countertops, perfect for culinary enthusiasts. Both bedrooms are generously sized, providing ample space for comfort and relaxation. The highlight of this condo is the 2 Separate Oversized Balconies, offering breathtaking views of downtown Brampton and Mississauga. Imagine enjoying your morning coffee or evening relaxation with such a stunning backdrop! Additional features include ample storage space, a well-designed layout that maximizes natural light, and a welcoming ambiance. The building offers amenities like a gym, yoga room, party room, meeting room, comfortable guest suites, and 24/7 concierge service. This property is a must-see for anyone looking for luxury and convenience!
- Additional media
- -
- Property taxes
- $2,700.72 per year / $225.06 per month
- Condo fees
- $756.54
- Basement
- None
- Year build
- -
- Type
- Condo Apt
- Bedrooms
- 2
- Bathrooms
- 1
- Pet rules
- Restrict
- Parking spots
- 1.0 Total | 1.0 Garage
- Parking types
- Owned
- Floor
- -
- Balcony
- Open
- Pool
- -
- External material
- Brick
- Roof type
- -
- Lot frontage
- -
- Lot depth
- -
- Heating
- Forced Air
- Fire place(s)
- N
- Locker
- Owned
- Building amenities
- Concierge, Gym, Party/Meeting Room, Visitor Parking
- Main
- Living
- 19’6” x 11’11”
- Dining
- 19’6” x 11’11”
- Kitchen
- 9’3” x 6’4”
- Prim Bdrm
- 9’7” x 10’0”
- 2nd Br
- 8’12” x 7’7”
Listing Brokerage
- MLS® Listing
- W9369228
- Brokerage
- RE/MAX EXCELLENCE REAL ESTATE
Similar homes for sale
These homes have similar price range, details and proximity to 215 Queen









