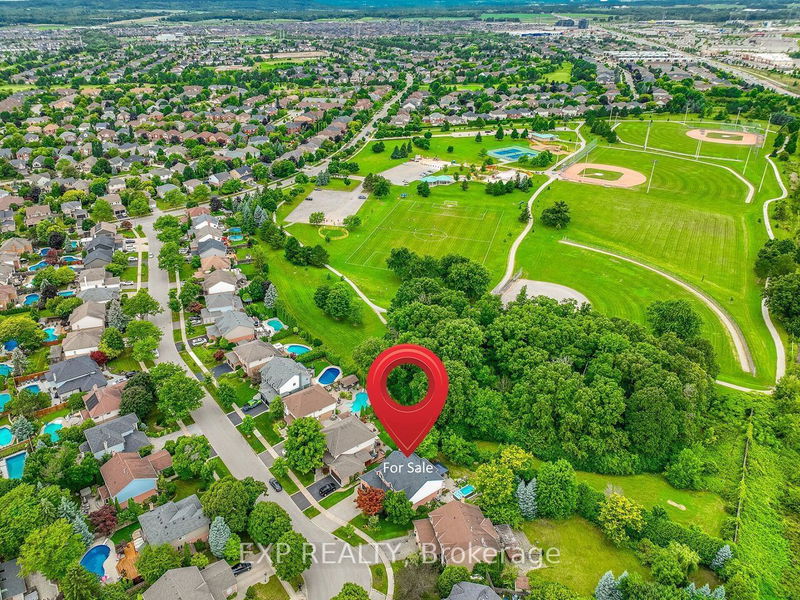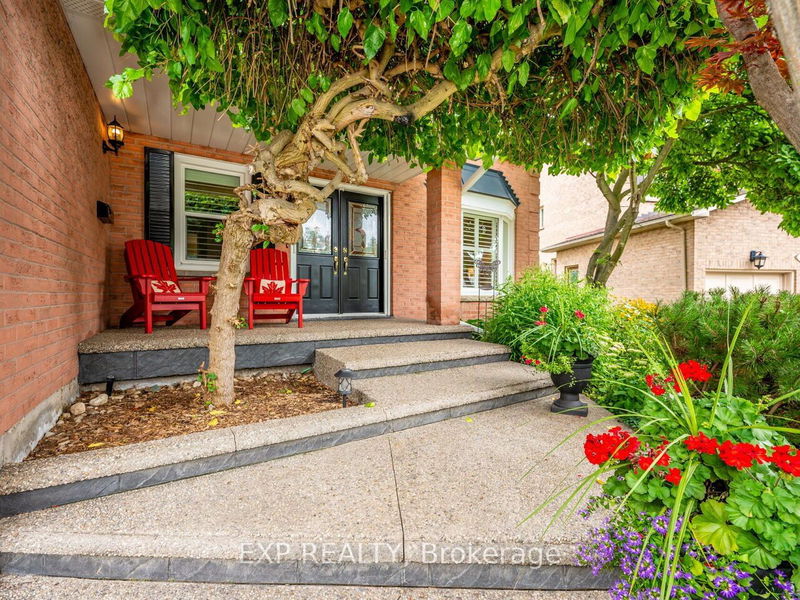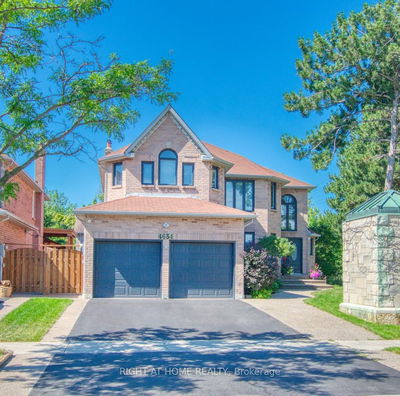2048 Parklane
Rose | Burlington
$1,899,000.00
Listed 11 days ago
- 4 bed
- 3 bath
- 2500-3000 sqft
- 5.0 parking
- Detached
Instant Estimate
$1,889,455
-$9,545 compared to list price
Upper range
$2,046,553
Mid range
$1,889,455
Lower range
$1,732,357
Property history
- Now
- Listed on Sep 26, 2024
Listed for $1,899,000.00
11 days on market
- Aug 14, 2024
- 2 months ago
Terminated
Listed for $1,899,999.00 • about 1 month on market
Location & area
Schools nearby
Home Details
- Description
- Discover unmatched privacy at 2048 Parklane Cres, where the expansive backyard backs onto the tranquil Millcroft Park forest, creating a private oasis perfect for family living. This rare, oversized lot offers endless space for kids to explore and play, along with a luxurious 19-foot swim spa featuring a hot tub and infinity pool. Host unforgettable gatherings under the steel gazebo or simply relax in your serene natural retreat. Inside, the 4-bedroom, 2.5-bath home boasts over 3,000 SQF of bright, inviting living space. The updated kitchen, with Cambria countertops and stainless steel appliances, overlooks your backyard haven, making meal prep a joy. Located in Burlington's prestigious Millcroft neighbourhood, this home sits on a quiet crescent close to top-rated schools, parks, and shopping, offering the perfect blend of nature, luxury, and convenience.
- Additional media
- https://tourwizard.net/cp/a8289e9e/
- Property taxes
- $8,107.29 per year / $675.61 per month
- Basement
- Finished
- Basement
- Full
- Year build
- 31-50
- Type
- Detached
- Bedrooms
- 4
- Bathrooms
- 3
- Parking spots
- 5.0 Total | 2.0 Garage
- Floor
- -
- Balcony
- -
- Pool
- Abv Grnd
- External material
- Brick
- Roof type
- -
- Lot frontage
- -
- Lot depth
- -
- Heating
- Forced Air
- Fire place(s)
- Y
- Main
- Foyer
- 12’5” x 14’10”
- Living
- 10’10” x 19’11”
- Dining
- 10’10” x 15’2”
- Kitchen
- 12’5” x 17’8”
- Family
- 12’4” x 17’11”
- Powder Rm
- 4’2” x 4’6”
- 2nd
- Prim Bdrm
- 12’8” x 20’3”
- 2nd Br
- 11’3” x 16’12”
- 3rd Br
- 11’3” x 15’6”
- 4th Br
- 12’5” x 14’6”
- Bathroom
- 5’11” x 14’7”
- Bathroom
- 10’4” x 7’10”
Listing Brokerage
- MLS® Listing
- W9369294
- Brokerage
- EXP REALTY
Similar homes for sale
These homes have similar price range, details and proximity to 2048 Parklane









