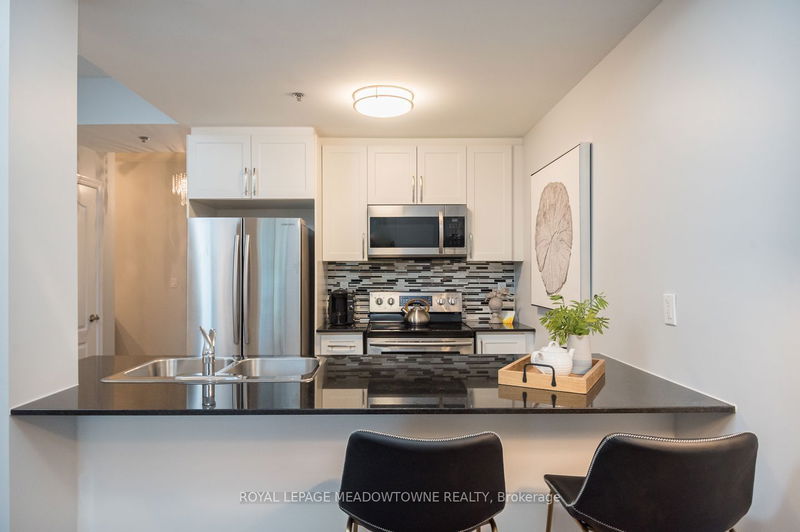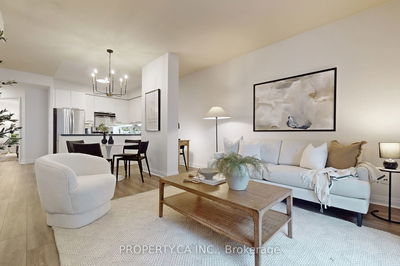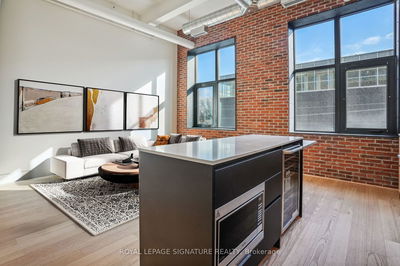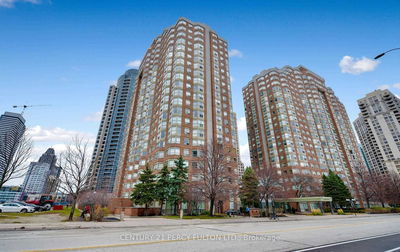501 - 1421 Costigan
Clarke | Milton
$674,900.00
Listed 12 days ago
- 2 bed
- 2 bath
- 900-999 sqft
- 1.0 parking
- Condo Apt
Instant Estimate
$663,620
-$11,280 compared to list price
Upper range
$695,345
Mid range
$663,620
Lower range
$631,894
Property history
- Now
- Listed on Sep 26, 2024
Listed for $674,900.00
12 days on market
Location & area
Schools nearby
Home Details
- Description
- This spacious condo with over 918 sq ft of living space, offers a prime location within walking distance to parks, schools, and amenities, with quick access to the 401/407 and GO stationperfect for commuters, downsizers or first time home buyers. It includes an underground parking spot, locker, and access to excellent amenities such as a gym and party room. Inside, the 9ft ceilings, in-suite laundry, and open-concept living and dining areas create a comfortable living space, complemented by engineered hardwood flooring and scenic views of the Escarpment from the 67 sqft balcony. The white kitchen features plenty of storage, black granite countertops, and stainless-steel appliances. The condo has two generously sized bedrooms, including a primary with a walk-in closet and 3pc ensuite, plus a large main bath and a den that can be used as an office or separate dining area. Come experience how convenient condo living here can be!
- Additional media
- https://unbranded.youriguide.com/501_1421_costigan_rd_milton_on/
- Property taxes
- $2,388.48 per year / $199.04 per month
- Condo fees
- $461.50
- Basement
- None
- Year build
- 11-15
- Type
- Condo Apt
- Bedrooms
- 2 + 1
- Bathrooms
- 2
- Pet rules
- Restrict
- Parking spots
- 1.0 Total | 1.0 Garage
- Parking types
- Owned
- Floor
- -
- Balcony
- Open
- Pool
- -
- External material
- Brick
- Roof type
- -
- Lot frontage
- -
- Lot depth
- -
- Heating
- Forced Air
- Fire place(s)
- N
- Locker
- Owned
- Building amenities
- Exercise Room, Party/Meeting Room, Visitor Parking
- Main
- Kitchen
- 7’11” x 8’4”
- Living
- 14’6” x 12’1”
- Office
- 9’7” x 6’9”
- Laundry
- 6’4” x 7’5”
- Prim Bdrm
- 13’11” x 11’9”
- Br
- 13’1” x 9’1”
Listing Brokerage
- MLS® Listing
- W9369391
- Brokerage
- ROYAL LEPAGE MEADOWTOWNE REALTY
Similar homes for sale
These homes have similar price range, details and proximity to 1421 Costigan









