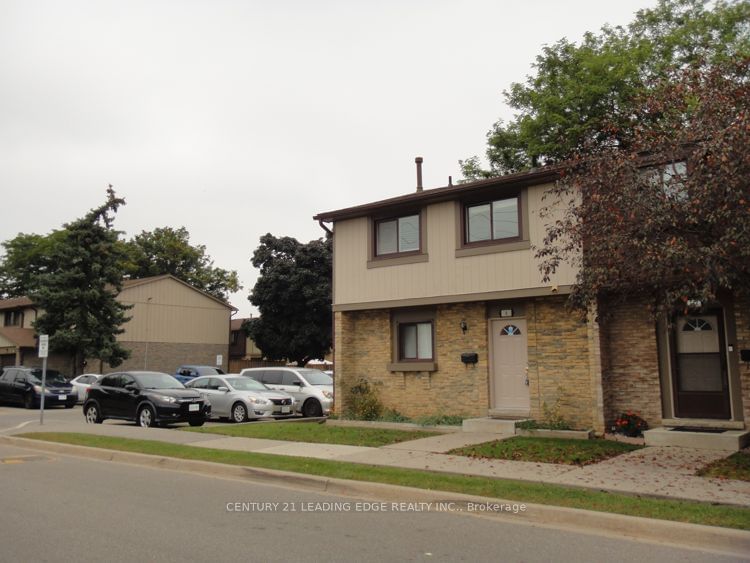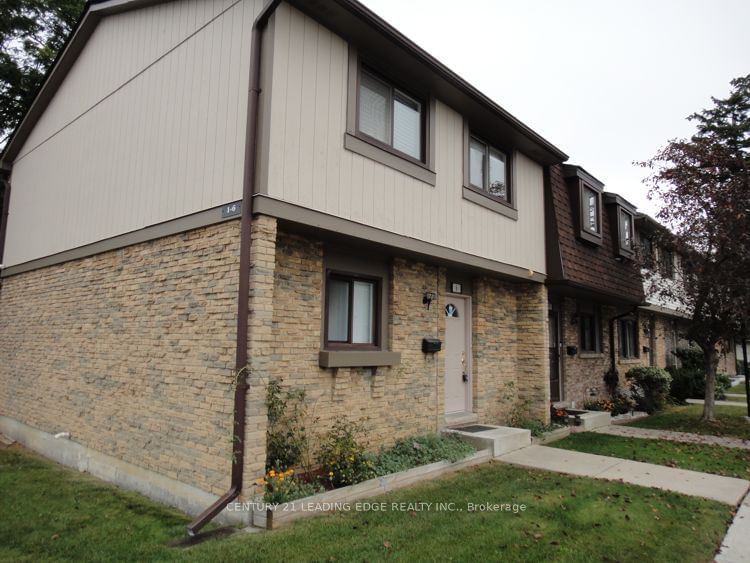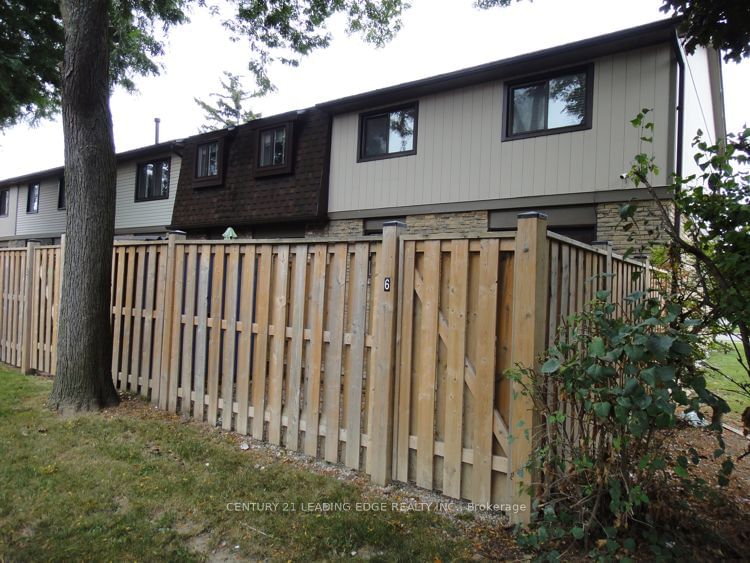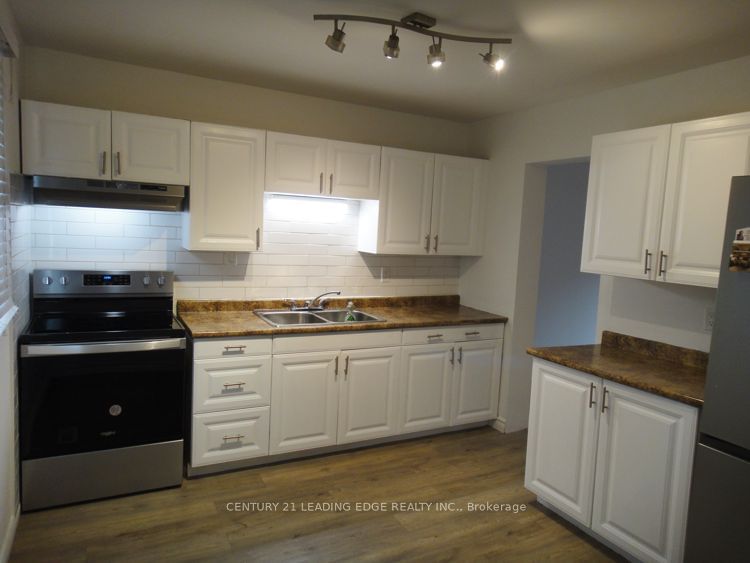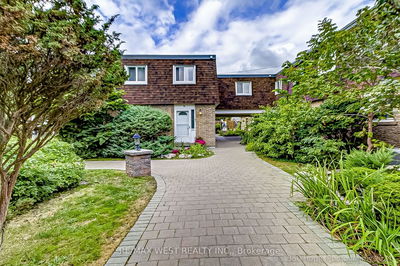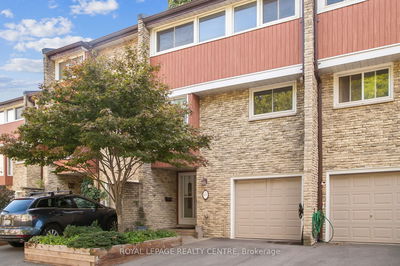6 - 105 Hansen
Madoc | Brampton
$549,000.00
Listed 12 days ago
- 4 bed
- 2 bath
- 1200-1399 sqft
- 2.0 parking
- Condo Townhouse
Instant Estimate
$561,253
+$12,253 compared to list price
Upper range
$601,364
Mid range
$561,253
Lower range
$521,143
Property history
- Sep 27, 2024
- 12 days ago
Sold conditionally
Listed for $549,000.00 • on market
Location & area
Schools nearby
Home Details
- Description
- End unit 2-storey Condo Townhouse with 4 bedrooms & 1.5 Baths, finished basement with large recreation room. Good size for a big family to live in, with 2 surface parking spaces beside the house. New laminate floor in Living & Dining area, modern kitchen cabinets, and new Stainless Steel (Fridge and Stove), close to Hwy 410, access to nearby restaurants, schools, shops, and shopping malls. The washer and dryer are newer and in good condition. Private retreat on the deck.
- Additional media
- -
- Property taxes
- $2,685.50 per year / $223.79 per month
- Condo fees
- $620.44
- Basement
- Finished
- Year build
- 31-50
- Type
- Condo Townhouse
- Bedrooms
- 4
- Bathrooms
- 2
- Pet rules
- N
- Parking spots
- 2.0 Total
- Parking types
- Exclusive
- Floor
- -
- Balcony
- None
- Pool
- -
- External material
- Alum Siding
- Roof type
- -
- Lot frontage
- -
- Lot depth
- -
- Heating
- Forced Air
- Fire place(s)
- N
- Locker
- None
- Building amenities
- -
- Ground
- Kitchen
- 11’5” x 10’3”
- Living
- 15’8” x 11’10”
- Dining
- 10’3” x 8’12”
- 2nd
- Br
- 11’12” x 10’11”
- 2nd Br
- 11’12” x 9’10”
- 3rd Br
- 12’11” x 11’3”
- 4th Br
- 10’6” x 9’10”
- Bsmt
- Rec
- 23’1” x 11’5”
Listing Brokerage
- MLS® Listing
- W9370470
- Brokerage
- CENTURY 21 LEADING EDGE REALTY INC.
Similar homes for sale
These homes have similar price range, details and proximity to 105 Hansen
