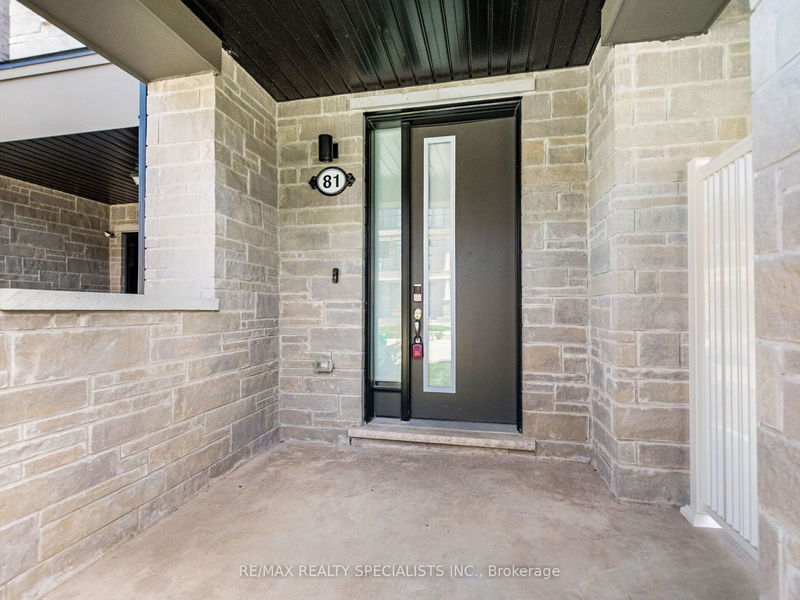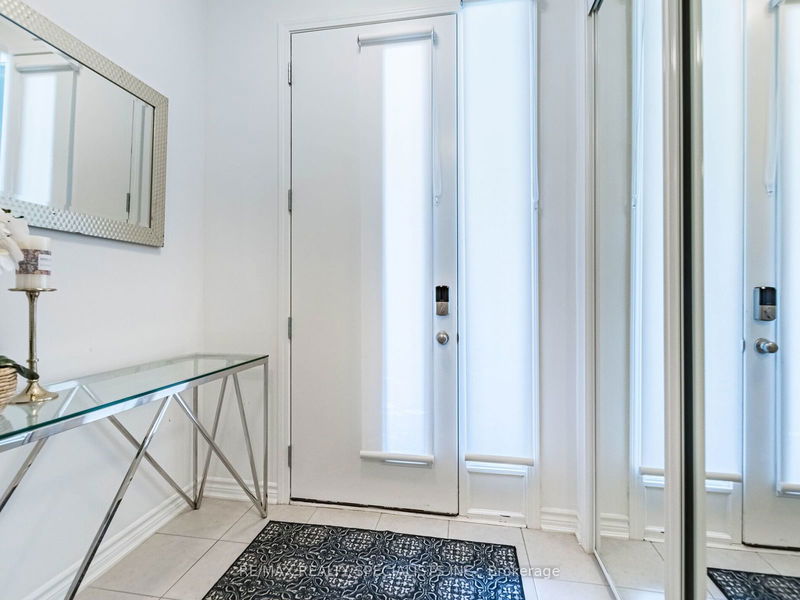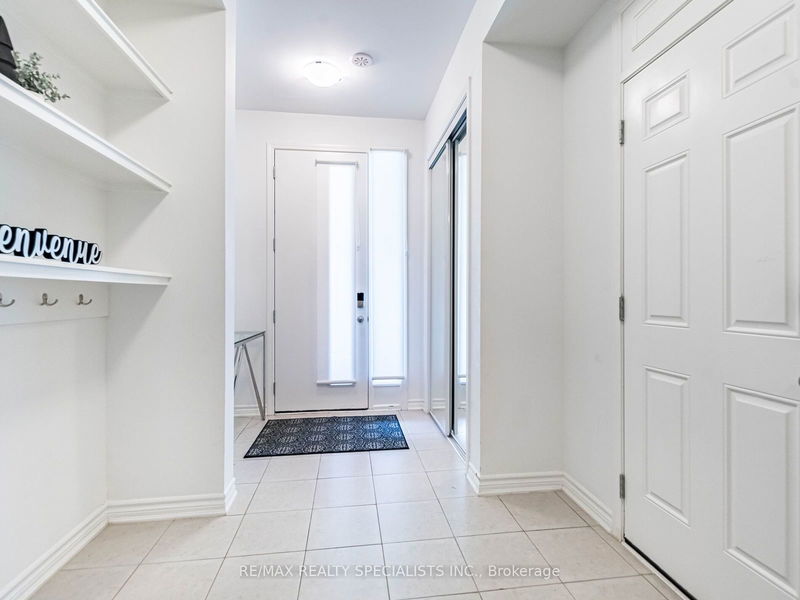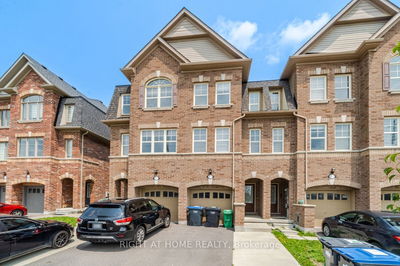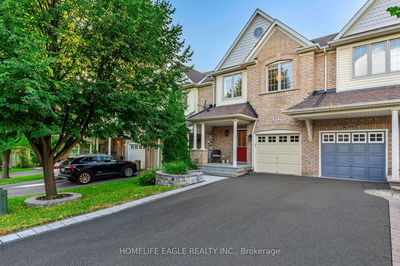81 Melmar
Northwest Brampton | Brampton
$869,999.00
Listed 12 days ago
- 3 bed
- 3 bath
- - sqft
- 2.0 parking
- Att/Row/Twnhouse
Instant Estimate
$846,863
-$23,136 compared to list price
Upper range
$906,744
Mid range
$846,863
Lower range
$786,982
Property history
- Now
- Listed on Sep 27, 2024
Listed for $869,999.00
12 days on market
Location & area
Schools nearby
Home Details
- Description
- ~ Wow Is Da Only Word To Describe Dis Great! "Wow! A Must-See Showstopper In Northwest! Priced Perfectly, This Home Is A True Showstopper! Step Into A Beautifully Designed 3-Bedroom Unit Facing North That Exudes Elegance And Functionality. The Chef's Kitchen, Adorned With Designer Choices, Offers Ample Storage Space, Quartz C'Tops, And Features Stainless Steel Appliances, Making It A Culinary Haven. An Open Concept Living And Dining Area Creates A Modern And Welcoming Atmosphere, With 9-Foot Ceilings On The Main Floor, The Sense Of Space And Grandeur Is Undeniable. The Master Bedroom Is A Spacious Retreat With Closet And A Luxurious 4-Piece Ensuite Bathroom, Ensuring Comfort And Convenience! Two Additional Generously Sized Bedrooms Offer Versatile Space For Your Needs With Direct Garage Access! Boasting Two Balconies With Stunning Scenic Views And Upgraded Washrooms Elegantly Finished With Granite Countertops, This Home Offers The Perfect Balance Of Luxury And Convenience. To Sweeten The Deal, The Family Room Couch And Bedroom Set Are Included, Making This Home Effortlessly Move-In Ready And Tailored For Immediate Enjoyment!This Home Offers Ultimate Convenience! Don't Miss The Chance To Make This Your Own - Schedule A Viewing Before It's Too Late!
- Additional media
- https://view.tours4listings.com/81-melmar-street-brampton/nb/
- Property taxes
- $0.00 per year / $0.00 per month
- Basement
- Finished
- Year build
- 0-5
- Type
- Att/Row/Twnhouse
- Bedrooms
- 3
- Bathrooms
- 3
- Parking spots
- 2.0 Total | 1.0 Garage
- Floor
- -
- Balcony
- -
- Pool
- None
- External material
- Brick
- Roof type
- -
- Lot frontage
- -
- Lot depth
- -
- Heating
- Forced Air
- Fire place(s)
- N
- Main
- Foyer
- 10’0” x 5’12”
- 2nd
- Living
- 15’9” x 11’2”
- Dining
- 15’9” x 11’2”
- Kitchen
- 12’2” x 9’0”
- Breakfast
- 10’0” x 9’6”
- Laundry
- 5’12” x 4’0”
- 3rd
- Prim Bdrm
- 13’3” x 10’0”
- 2nd Br
- 11’10” x 10’2”
- 3rd Br
- 12’2” x 8’0”
Listing Brokerage
- MLS® Listing
- W9370505
- Brokerage
- RE/MAX REALTY SPECIALISTS INC.
Similar homes for sale
These homes have similar price range, details and proximity to 81 Melmar

