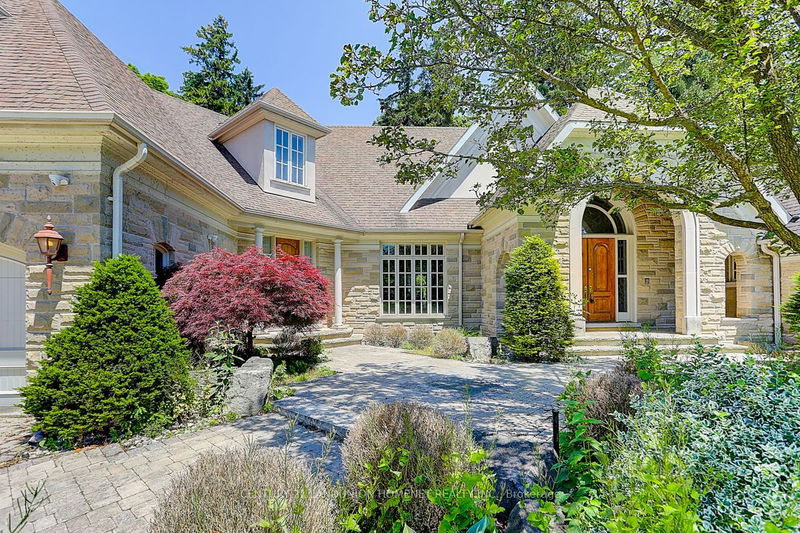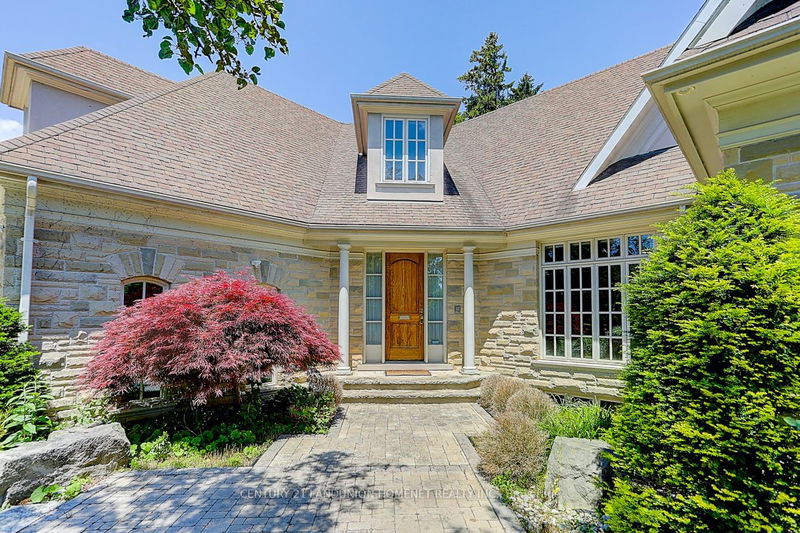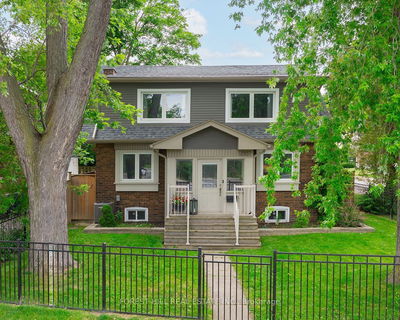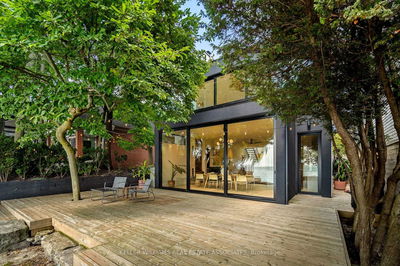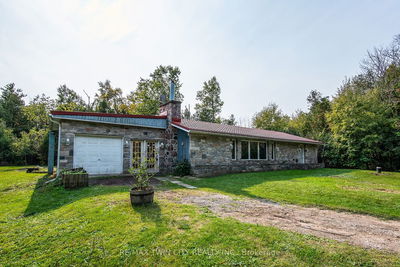95 Bel Air
Old Oakville | Oakville
$5,519,800.00
Listed 10 days ago
- 3 bed
- 5 bath
- 3500-5000 sqft
- 8.0 parking
- Detached
Instant Estimate
$5,541,810
+$22,010 compared to list price
Upper range
$6,264,009
Mid range
$5,541,810
Lower range
$4,819,611
Property history
- Now
- Listed on Sep 27, 2024
Listed for $5,519,800.00
10 days on market
- Jun 21, 2024
- 4 months ago
Expired
Listed for $5,519,800.00 • 3 months on market
- Feb 11, 2024
- 8 months ago
Expired
Listed for $6,098,000.00 • 4 months on market
Location & area
Schools nearby
Home Details
- Description
- Nestled on the exclusive Bel Air Drive, home to just 13 families, this beautifully proportioned residence sits on a 103.35' x 148.59' lot in a highly sought-after South East enclave. Boasting 7,715 sq ft of elegant living space, this home showcases exquisite craftsmanship throughout.The main floor features a cozy master bedroom complete with heated floors and a Jacuzzi whirlpool bathtub. The professionally landscaped backyard offers complete privacy, adorned with mature trees, shrubs, armor stone, and river rocks. Access the rear stone patio directly from the dining room, master bedroom, and kitchen.The basement is designed for entertainment, featuring a spacious theatre room with Apple TV and a full-mirrored dance room. The property is surrounded by many top-ranking schools and is within walking distance to downtown Oakville and the lake. Experience luxurious and convenient living in Oakville.
- Additional media
- https://www.tsstudio.ca/95-bel-air-dr
- Property taxes
- $25,004.65 per year / $2,083.72 per month
- Basement
- Finished
- Year build
- 16-30
- Type
- Detached
- Bedrooms
- 3 + 2
- Bathrooms
- 5
- Parking spots
- 8.0 Total | 2.0 Garage
- Floor
- -
- Balcony
- -
- Pool
- None
- External material
- Stone
- Roof type
- -
- Lot frontage
- -
- Lot depth
- -
- Heating
- Forced Air
- Fire place(s)
- Y
- Ground
- Living
- 17’6” x 15’4”
- Dining
- 17’4” x 13’3”
- Family
- 19’4” x 12’12”
- Kitchen
- 19’3” x 18’4”
- Breakfast
- 13’7” x 9’10”
- Office
- 14’9” x 11’9”
- Prim Bdrm
- 17’6” x 15’7”
- 2nd
- Br
- 14’12” x 12’9”
- Br
- 16’10” x 16’0”
- Bsmt
- Br
- 0’0” x 0’0”
- Media/Ent
- 0’0” x 0’0”
- Exercise
- 0’0” x 0’0”
Listing Brokerage
- MLS® Listing
- W9370581
- Brokerage
- CENTURY 21 LANDUNION HOMENET REALTY INC.
Similar homes for sale
These homes have similar price range, details and proximity to 95 Bel Air



