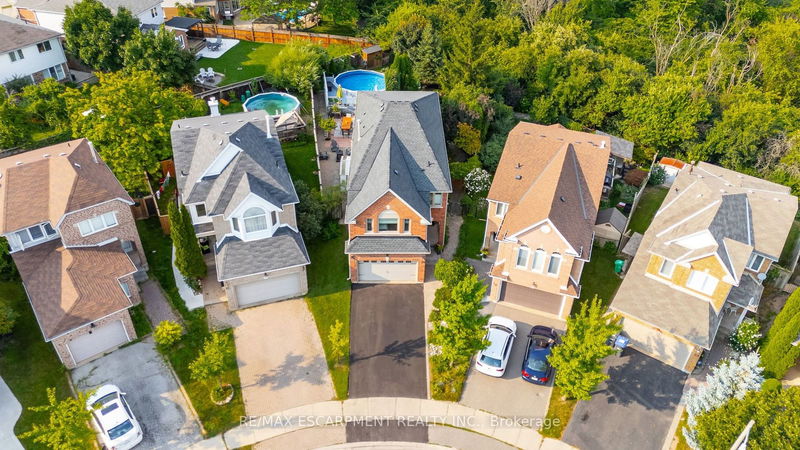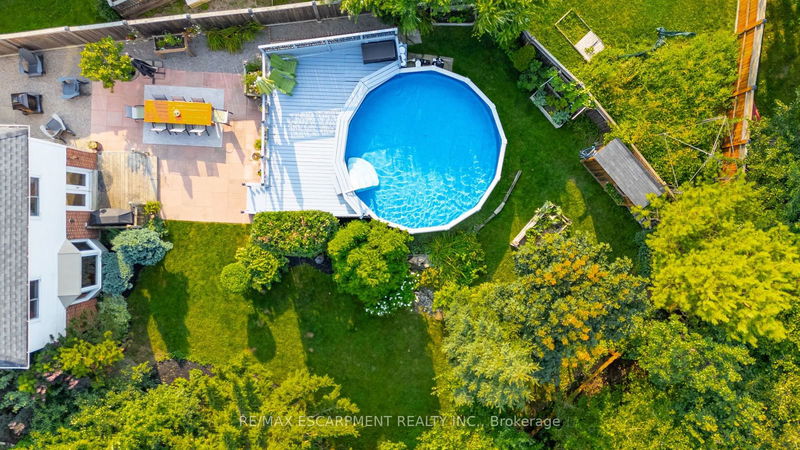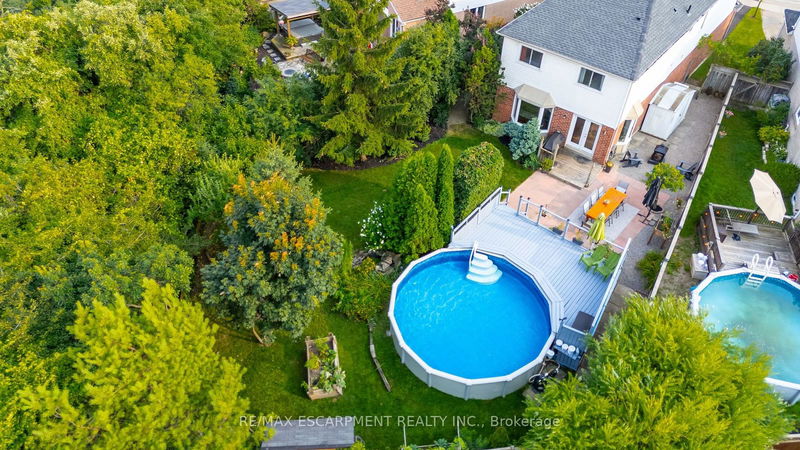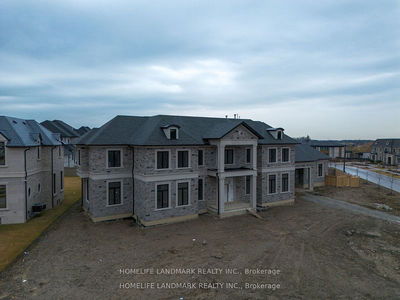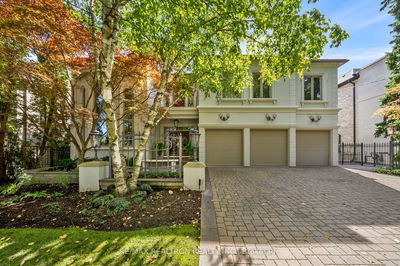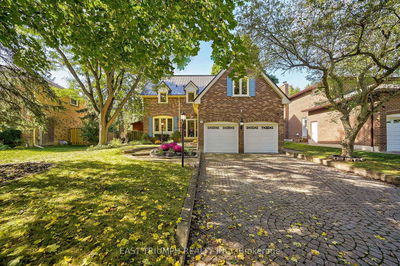24 Furrows End
Heart Lake West | Brampton
$1,299,000.00
Listed 13 days ago
- 5 bed
- 5 bath
- - sqft
- 6.0 parking
- Detached
Instant Estimate
$1,266,634
-$32,366 compared to list price
Upper range
$1,388,093
Mid range
$1,266,634
Lower range
$1,145,175
Property history
- Now
- Listed on Sep 26, 2024
Listed for $1,299,000.00
13 days on market
- Sep 13, 2024
- 26 days ago
Terminated
Listed for $1,299,000.00 • 13 days on market
Location & area
Schools nearby
Home Details
- Description
- Experience Unparalleled Privacy Along W/ The Perfect Blend Of Serenity And Convenience In This Stunning 5+1Bedroom, 4.5 Bathroom Home Nestled In A Tranquil Cul-De-Sac In The Prestigious Heart Lake West Community. Set On An Oversized Pie-Shaped Ravine Lot Which Backs Onto The Etobicoke Creek & Multiple Trails, This Home Offers Nearly 3,300 Square Feet Of Meticulously Maintained Living Space! The Main Floors Boasts Hardwood Throughout The Expansive & Elegant Living Room & Dining Room Combo Along W/The Bright Eat-In Kitchen Which Overlooks The Charming & Cozy Family Room. Awaiting You Outside Is A Private Backyard Oasis Featuring An Above-Ground Pool, A Relaxing Pond, And An Abundance Of Professionally Landscaped Space Providing A Serene And Inviting Retreat For All To Enjoy. Upstairs Discover Five Spacious Bedrooms, Including A Primary Suite W/ An En-Suite & A Walk-In Closet Along W/ Two Other Full Baths And A Conveniently Located Laundry Room Making It A Perfect Family Home.
- Additional media
- -
- Property taxes
- $6,176.00 per year / $514.67 per month
- Basement
- Finished
- Basement
- Sep Entrance
- Year build
- -
- Type
- Detached
- Bedrooms
- 5 + 1
- Bathrooms
- 5
- Parking spots
- 6.0 Total | 2.0 Garage
- Floor
- -
- Balcony
- -
- Pool
- Abv Grnd
- External material
- Brick
- Roof type
- -
- Lot frontage
- -
- Lot depth
- -
- Heating
- Forced Air
- Fire place(s)
- Y
- Main
- Kitchen
- 10’5” x 15’3”
- Breakfast
- 10’2” x 10’1”
- Dining
- 10’4” x 11’7”
- Living
- 10’4” x 14’1”
- 2nd
- Prim Bdrm
- 15’8” x 15’4”
- Br
- 10’0” x 11’11”
- Br
- 10’0” x 12’7”
- Br
- 10’0” x 14’9”
- Br
- 10’10” x 10’5”
- Laundry
- 5’11” x 6’11”
- Lower
- Br
- 10’5” x 15’9”
Listing Brokerage
- MLS® Listing
- W9370640
- Brokerage
- RE/MAX ESCARPMENT REALTY INC.
Similar homes for sale
These homes have similar price range, details and proximity to 24 Furrows End
