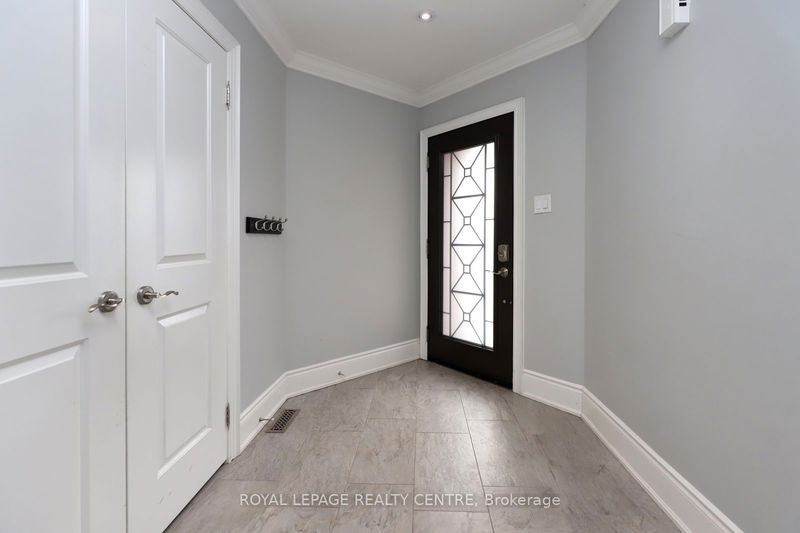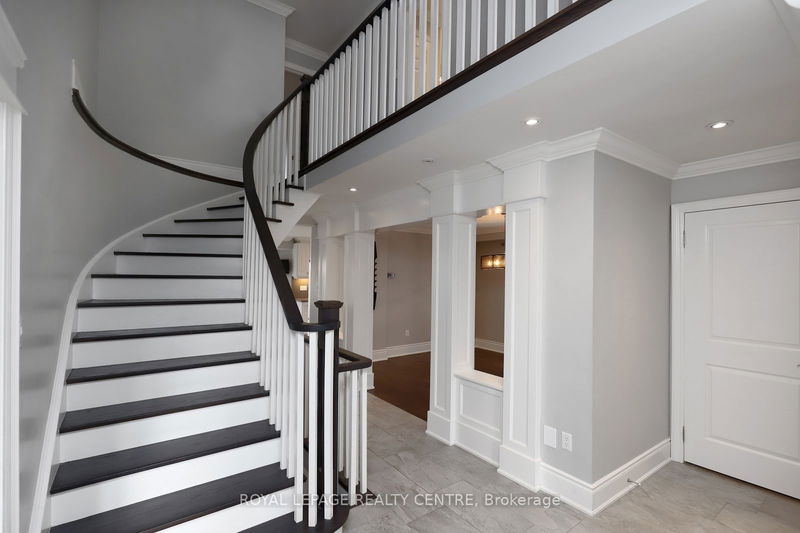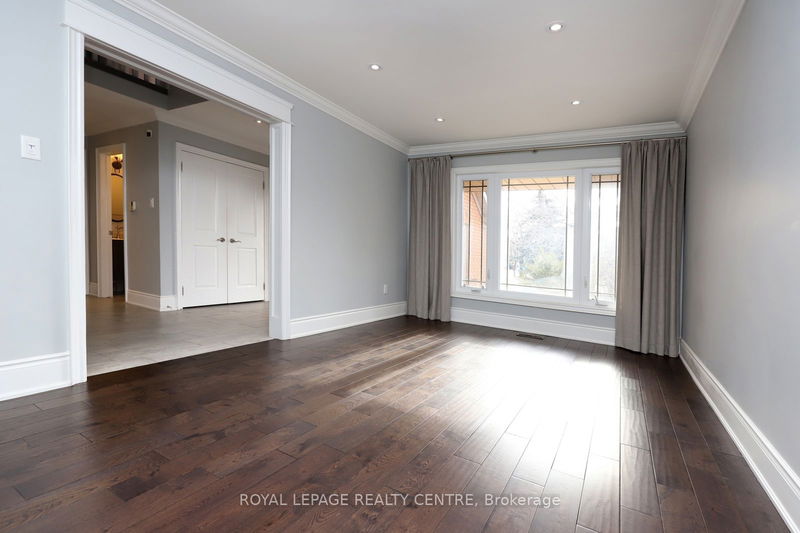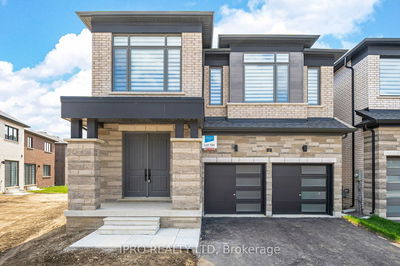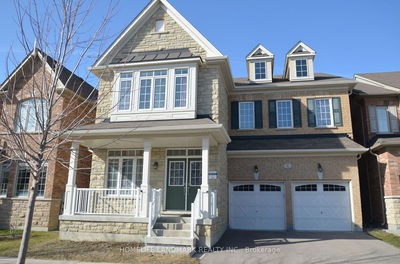2577 Burnford
Central Erin Mills | Mississauga
$1,730,000.00
Listed 10 days ago
- 4 bed
- 4 bath
- 2500-3000 sqft
- 4.0 parking
- Detached
Instant Estimate
$1,668,180
-$61,820 compared to list price
Upper range
$1,790,109
Mid range
$1,668,180
Lower range
$1,546,250
Property history
- Now
- Listed on Sep 27, 2024
Listed for $1,730,000.00
10 days on market
- Jul 9, 2024
- 3 months ago
Suspended
Listed for $4,380.00 • 4 days on market
- Jun 21, 2024
- 4 months ago
Terminated
Listed for $1,730,000.00 • 3 months on market
- Feb 19, 2024
- 8 months ago
Suspended
Listed for $1,780,000.00 • about 2 months on market
- Jan 28, 2024
- 8 months ago
Terminated
Listed for $1,830,000.00 • 22 days on market
Location & area
Schools nearby
Home Details
- Description
- True Pride Of Ownership! This Executive 4-Bedroom Home In A Quiet Street In Sought After Central Erin Mills, Has Been Elegantly Upgraded On All 3 Levels. Walk To The Highly Ranked John Fraser S.S & Aloysius Gonzaga S.S. Steps Away Form Parks & Trails. Newer Kitchen With Quartz Countertops, Upgraded Appliances, Chef's Island & Pot Lights. Pretty Staircase With Upgraded Pickets. Crown Moulding On Main Floor & Primary Room, Grand Baseboards/Trim. Primary Room Boasts 5 Piece Ensuite W/Heated Floors, Wall Controls Auto Blinds, Stand Alone Soaker Tub. Elegantly Finished Basement With Huge Recreation Area, 3pc Bath W/Heated Floor. Main Floor Laundry W/Direct Access To Garage. Beautiful Backyard W/Lush Greenery, Perennials & Hot Tub. Seeing Is Believing; The List Of Upgrades In This Home Will Leave You Impressed.
- Additional media
- https://boldimaging.com/property/5775/unbranded/slideshow
- Property taxes
- $8,302.11 per year / $691.84 per month
- Basement
- Finished
- Year build
- -
- Type
- Detached
- Bedrooms
- 4
- Bathrooms
- 4
- Parking spots
- 4.0 Total | 2.0 Garage
- Floor
- -
- Balcony
- -
- Pool
- None
- External material
- Brick
- Roof type
- -
- Lot frontage
- -
- Lot depth
- -
- Heating
- Forced Air
- Fire place(s)
- Y
- Main
- Living
- 18’1” x 10’6”
- Dining
- 13’12” x 10’9”
- Kitchen
- 10’8” x 11’2”
- Breakfast
- 17’1” x 8’6”
- Family
- 18’3” x 10’5”
- 2nd
- Prim Bdrm
- 20’0” x 12’10”
- Bathroom
- 14’12” x 12’10”
- Bathroom
- 9’11” x 8’3”
- 2nd Br
- 12’0” x 9’10”
- 3rd Br
- 11’11” x 9’10”
- 4th Br
- 13’1” x 11’11”
- Bsmt
- Rec
- 40’10” x 26’3”
Listing Brokerage
- MLS® Listing
- W9370705
- Brokerage
- ROYAL LEPAGE REALTY CENTRE
Similar homes for sale
These homes have similar price range, details and proximity to 2577 Burnford


