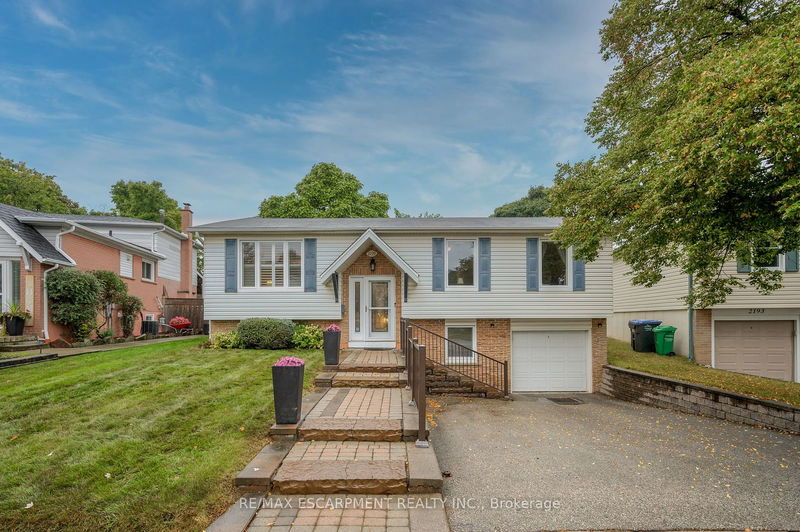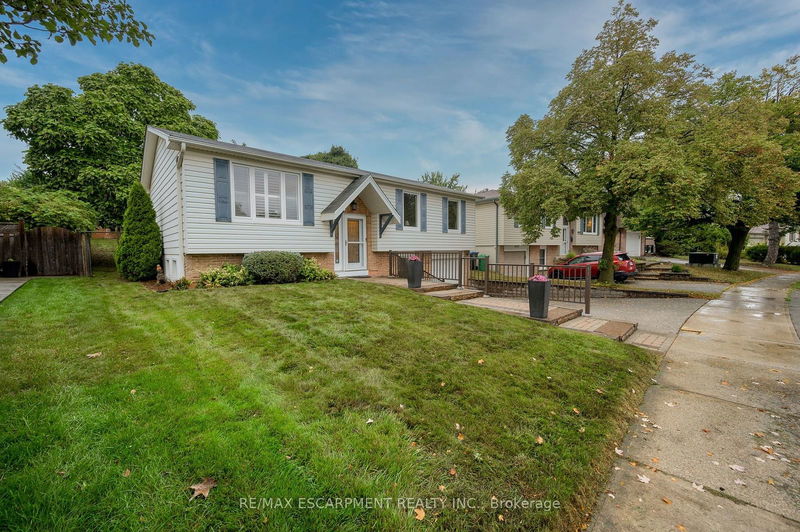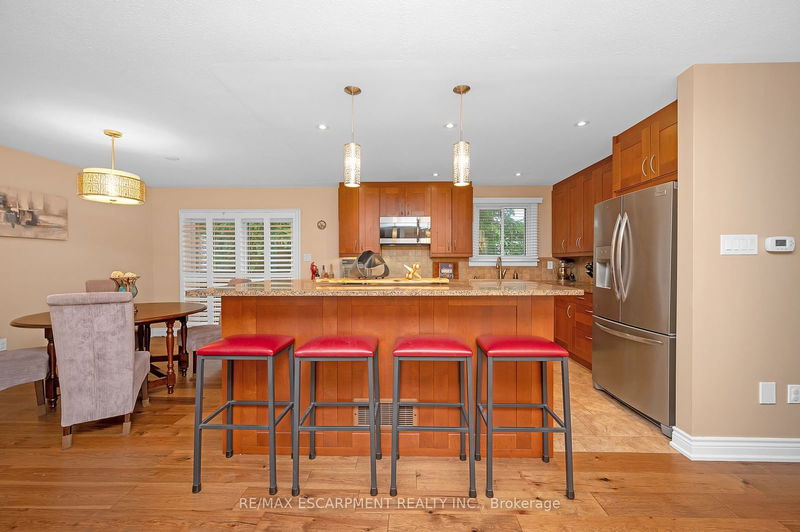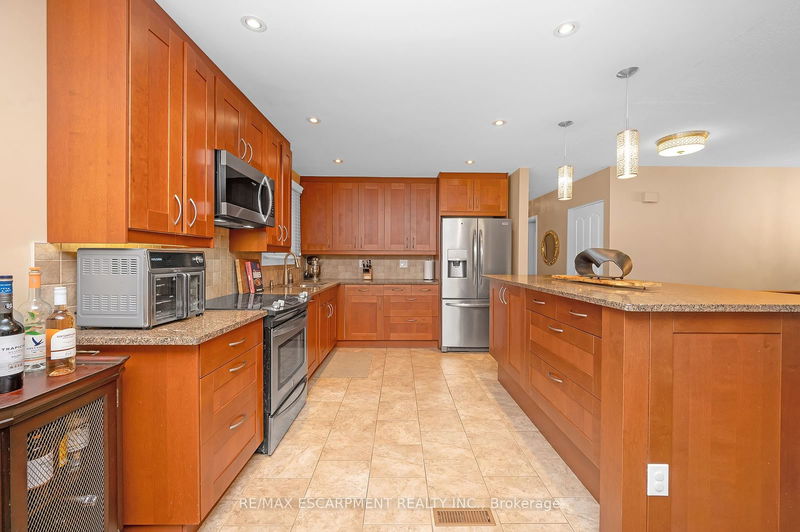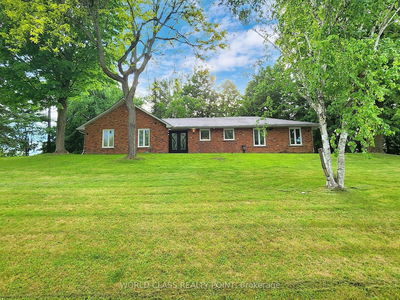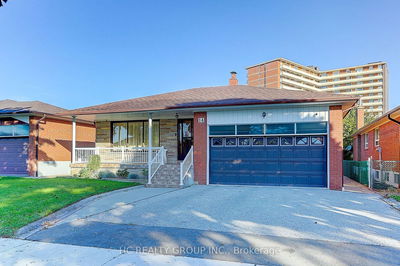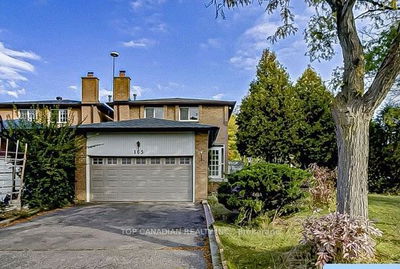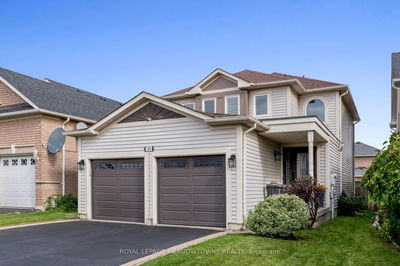2199 Council Ring
Erin Mills | Mississauga
$1,098,000.00
Listed 12 days ago
- 3 bed
- 2 bath
- 1500-2000 sqft
- 3.5 parking
- Detached
Instant Estimate
$1,131,480
+$33,480 compared to list price
Upper range
$1,224,418
Mid range
$1,131,480
Lower range
$1,038,543
Property history
- Now
- Listed on Sep 27, 2024
Listed for $1,098,000.00
12 days on market
Location & area
Schools nearby
Home Details
- Description
- Beautiful Detached Raised Bungalow In Desirable Erin Mills Community, Resting On A Premium 46' X 130' Lot. This Well-Maintained 3-Bedroom, 2 Bath Home Offers An Open Concept Layout, Modern Kitchen With Granite Countertops And Ceramic Backsplash, Hardwood Flooring Throughout Main Floor, Pot Lights And California Shutters. Fully Finished Above Grade Basement With Tons Of Natural Light, Large 3 Pce Bath, Ample Storage, And Direct Access To Oversized 1.5 Car Depth Garage. Enjoy Entertaining Guests In The Backyard On The 2-Tier Deck Surrounded By Mature Trees. High Demand Location, Stones Throw From 2 Highly Rated Grade Schools, Minutes Away From The U Of T Mississauga Campus. Walking Distance To South Common Mall, The Gym, And Grocery Stores. Direct Bus Route To Clarkson GO.
- Additional media
- https://unbranded.youriguide.com/2199_council_ring_rd_mississauga_on/
- Property taxes
- $6,064.99 per year / $505.42 per month
- Basement
- Fin W/O
- Year build
- 51-99
- Type
- Detached
- Bedrooms
- 3
- Bathrooms
- 2
- Parking spots
- 3.5 Total | 1.5 Garage
- Floor
- -
- Balcony
- -
- Pool
- None
- External material
- Alum Siding
- Roof type
- -
- Lot frontage
- -
- Lot depth
- -
- Heating
- Forced Air
- Fire place(s)
- N
- Main
- Kitchen
- 12’2” x 10’4”
- Dining
- 10’2” x 10’4”
- Living
- 16’12” x 12’7”
- Prim Bdrm
- 13’3” x 10’0”
- 2nd Br
- 13’3” x 9’9”
- 3rd Br
- 11’8” x 8’11”
- Bathroom
- 9’12” x 5’1”
- Lower
- Rec
- 24’9” x 11’10”
- Mudroom
- 10’9” x 8’8”
- Bathroom
- 9’7” x 7’11”
- Laundry
- 7’1” x 5’5”
- Utility
- 8’8” x 7’5”
Listing Brokerage
- MLS® Listing
- W9370720
- Brokerage
- RE/MAX ESCARPMENT REALTY INC.
Similar homes for sale
These homes have similar price range, details and proximity to 2199 Council Ring
