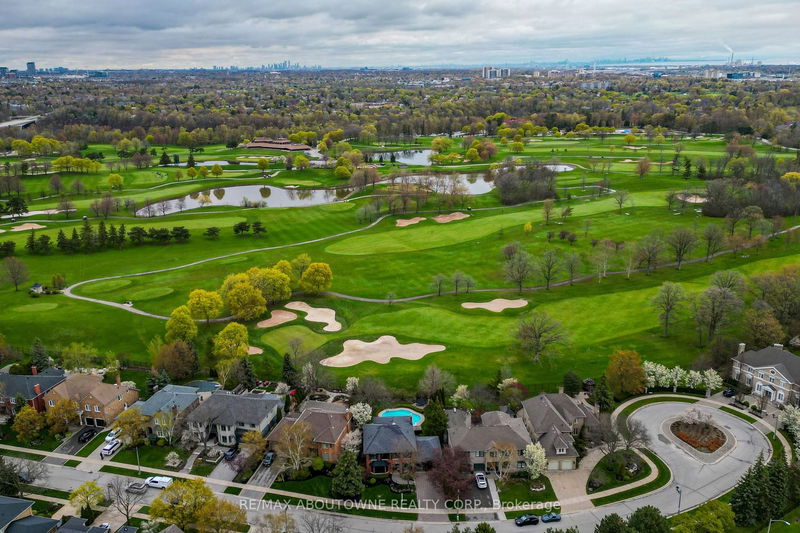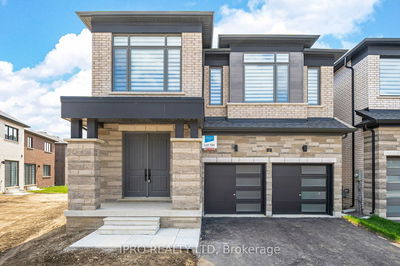1319 Greeneagle
Glen Abbey | Oakville
$3,188,000.00
Listed 10 days ago
- 4 bed
- 4 bath
- 3000-3500 sqft
- 6.0 parking
- Detached
Instant Estimate
$2,970,430
-$217,570 compared to list price
Upper range
$3,261,564
Mid range
$2,970,430
Lower range
$2,679,296
Property history
- Now
- Listed on Sep 27, 2024
Listed for $3,188,000.00
10 days on market
- Jun 14, 2023
- 1 year ago
Sold for $2,880,000.00
Listed for $3,148,000.00 • 19 days on market
- May 3, 2023
- 1 year ago
Terminated
Listed for $3,280,000.00 • 23 days on market
Location & area
Schools nearby
Home Details
- Description
- Location! Location! Welcome to 1319 Greeneagle Drive nestled in the sought after Gated community of Fairway Hills. Quiet cul-de-sac plus granted access to 11 acres of meticulously maintained grounds. Backing onto the 5th fairway offering breathtaking views as soon as you walk in. This spectacular family home has been extensively renovated with well over 300K spent by the current owners. Painted throughout in crisp designer white, smooth ceilings, over 170 pot lights, updated 200amp panel, new shingles, skylight + insulation, stone driveway and walkway, commercial grade extensive home automation system with security/smart locks, EV ready and smart closet designs. The lower level has been professionally finished with a rec room, 5th bedroom, full washroom, gym and a fantastic pantry/storage room. The primary suite has been transformed to create his and hers closets and a spa- like ensuite with heated floors, glass curbless shower and soaker tub. Entertainers backyard with large deck and heated in ground pool. Close to top rated schools, hiking in the 16 mile trail system, shopping and highway access. Move in and enjoy!
- Additional media
- -
- Property taxes
- $11,133.51 per year / $927.79 per month
- Basement
- Finished
- Basement
- Full
- Year build
- 31-50
- Type
- Detached
- Bedrooms
- 4 + 2
- Bathrooms
- 4
- Parking spots
- 6.0 Total | 2.0 Garage
- Floor
- -
- Balcony
- -
- Pool
- Inground
- External material
- Brick
- Roof type
- -
- Lot frontage
- -
- Lot depth
- -
- Heating
- Forced Air
- Fire place(s)
- Y
- Main
- Living
- 16’2” x 13’10”
- Dining
- 14’2” x 10’11”
- Kitchen
- 16’11” x 11’8”
- Breakfast
- 8’11” x 9’3”
- Family
- 15’8” x 14’4”
- Den
- 14’0” x 8’5”
- 2nd
- Prim Bdrm
- 21’7” x 17’10”
- Br
- 14’11” x 14’0”
- Br
- 13’6” x 9’8”
- Br
- 13’8” x 12’2”
- Laundry
- 7’10” x 7’9”
- Bsmt
- Br
- 12’0” x 12’0”
Listing Brokerage
- MLS® Listing
- W9370805
- Brokerage
- RE/MAX ABOUTOWNE REALTY CORP.
Similar homes for sale
These homes have similar price range, details and proximity to 1319 Greeneagle









