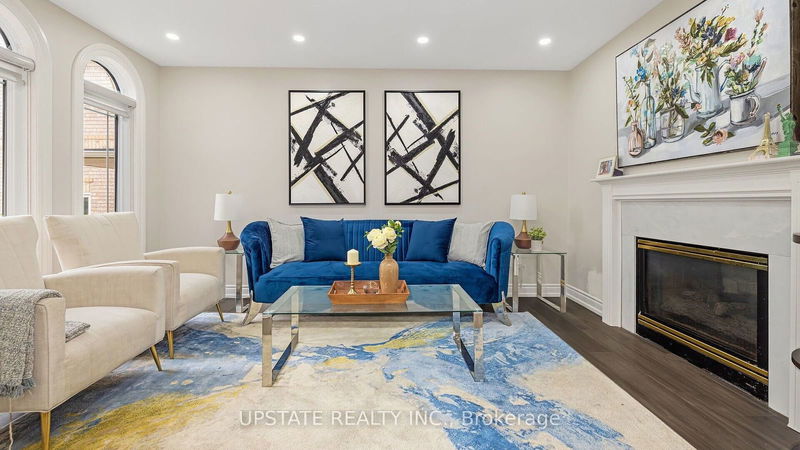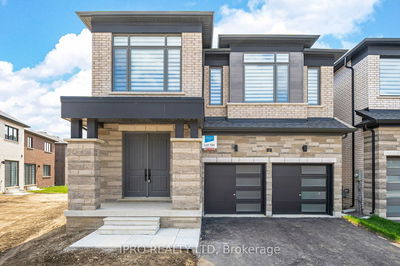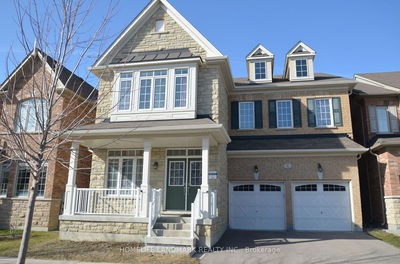2262 Yorktown
Central Erin Mills | Mississauga
$1,375,000.00
Listed 11 days ago
- 4 bed
- 4 bath
- 2000-2500 sqft
- 4.0 parking
- Detached
Instant Estimate
$1,379,715
+$4,715 compared to list price
Upper range
$1,468,599
Mid range
$1,379,715
Lower range
$1,290,831
Property history
- Now
- Listed on Sep 26, 2024
Listed for $1,375,000.00
11 days on market
- Aug 30, 2024
- 1 month ago
Terminated
Listed for $1,399,000.00 • 27 days on market
- Nov 20, 2023
- 11 months ago
Suspended
Listed for $1,599,000.00 • about 2 months on market
- Oct 16, 2023
- 1 year ago
Terminated
Listed for $1,299,000.00 • about 1 month on market
- Jul 26, 2023
- 1 year ago
Terminated
Listed for $1,599,168.00 • 3 months on market
Location & area
Schools nearby
Home Details
- Description
- Don't Miss This Opportunity To Buy This Recently Renovated Top To Bottom $$$ 4+1 Bedroom & 4 Washroom Magnificent Home With Interlocked Driveway. New Luxury Gourmet Kitchen With Extended Cabinets, Quartz Countertop & Combined With Breakfast Area With Walk Out to Deck. Pot Lights Throughout The Main Floor. Smooth Ceiling Freshly Painted, Upgraded New Hardwood Flooring Throughout, New Staircase With Metal Pickets. Spacious Family Room With 2 Way Gas Fireplace Overlooking The Living. Separate Dining Room. Laundry On Main Floor. Sun Filled Primary Bedroom With Custom Closet And Recently Upgraded Ensuite With Tub & Separate Shower. Decent Size Bedrooms With Custom Closet. Ready To Move In - Amazing Location & Walking Distance To Streetsville Shops And Go Station!
- Additional media
- https://hdtour.virtualhomephotography.com/cp/2262-yorktown-cir/
- Property taxes
- $6,779.04 per year / $564.92 per month
- Basement
- Finished
- Year build
- -
- Type
- Detached
- Bedrooms
- 4
- Bathrooms
- 4
- Parking spots
- 4.0 Total | 2.0 Garage
- Floor
- -
- Balcony
- -
- Pool
- None
- External material
- Brick
- Roof type
- -
- Lot frontage
- -
- Lot depth
- -
- Heating
- Forced Air
- Fire place(s)
- Y
- Main
- Living
- 14’4” x 10’0”
- Dining
- 13’7” x 9’10”
- Kitchen
- 15’12” x 13’12”
- Breakfast
- 13’12” x 7’9”
- Family
- 16’12” x 10’0”
- 2nd
- Prim Bdrm
- 16’7” x 14’9”
- 2nd Br
- 10’0” x 9’8”
- 3rd Br
- 11’12” x 9’8”
- 4th Br
- 11’6” x 9’6”
- Bsmt
- Rec
- 27’11” x 26’3”
Listing Brokerage
- MLS® Listing
- W9370019
- Brokerage
- UPSTATE REALTY INC.
Similar homes for sale
These homes have similar price range, details and proximity to 2262 Yorktown









