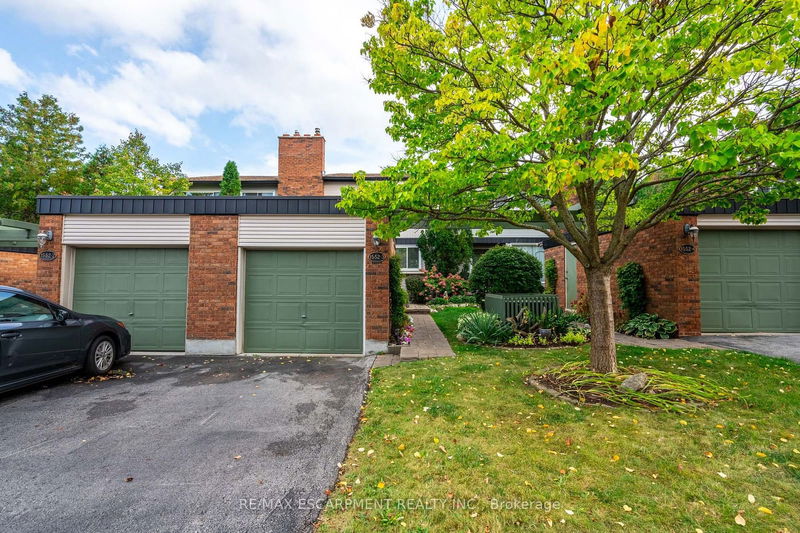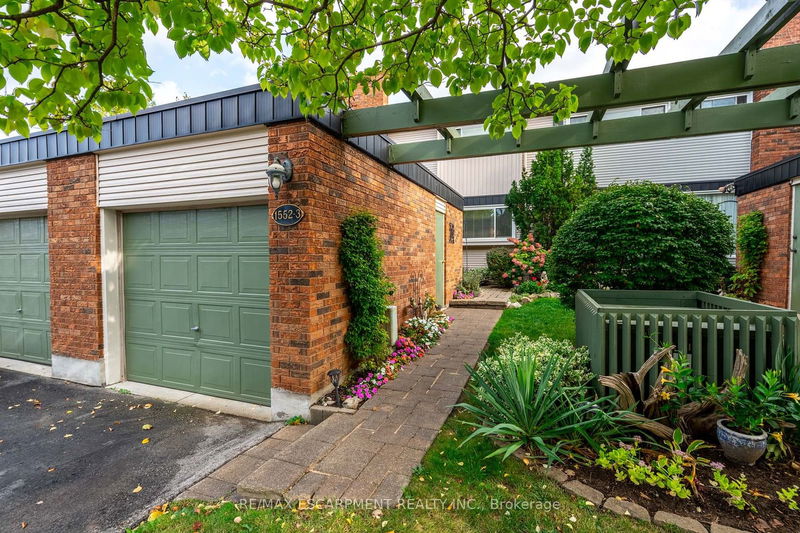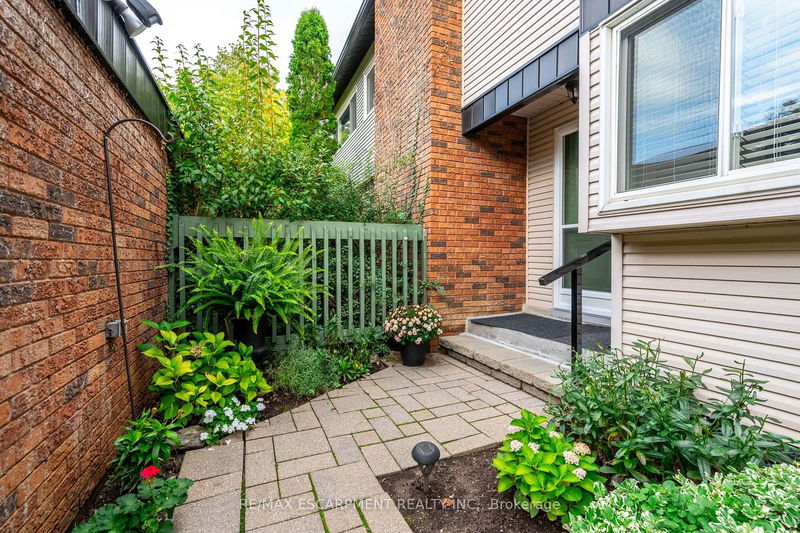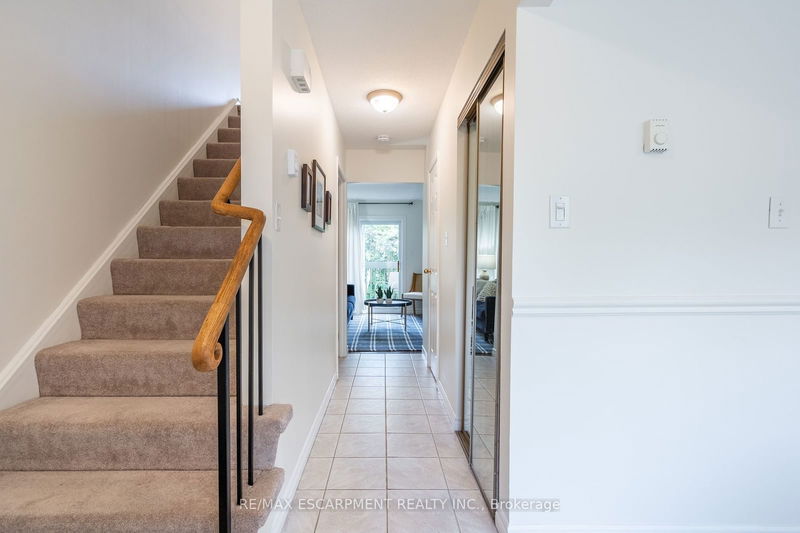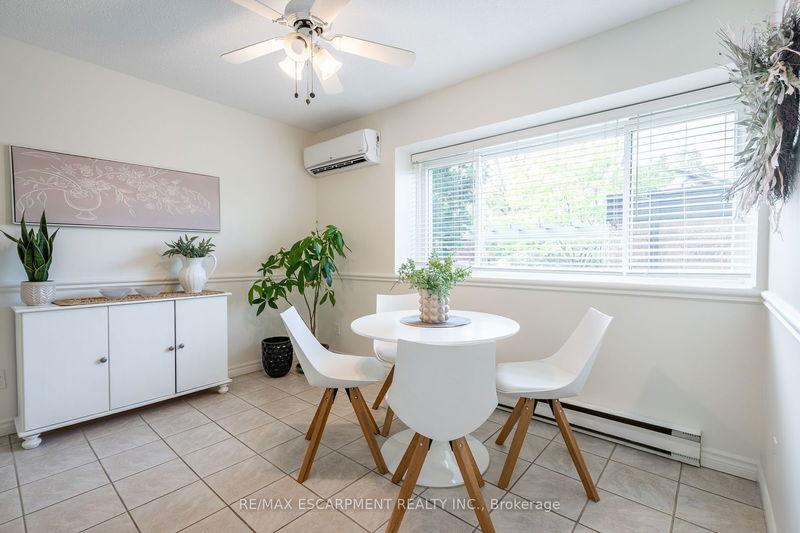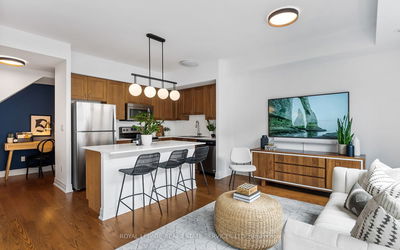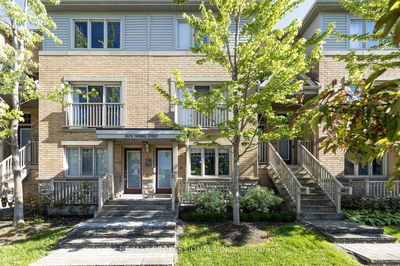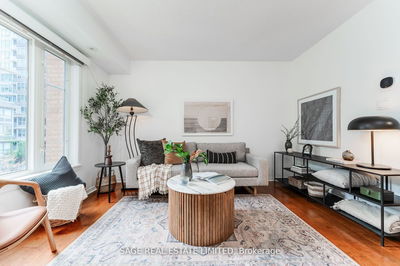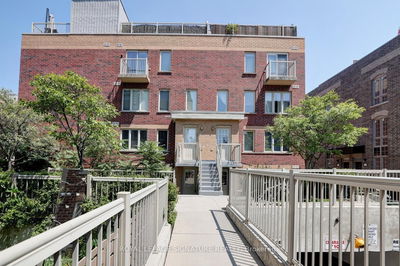3 - 1552 Kerns
Tyandaga | Burlington
$689,900.00
Listed 14 days ago
- 2 bed
- 2 bath
- 1000-1199 sqft
- 2.0 parking
- Condo Townhouse
Instant Estimate
$694,219
+$4,319 compared to list price
Upper range
$770,773
Mid range
$694,219
Lower range
$617,665
Property history
- Now
- Listed on Sep 26, 2024
Listed for $689,900.00
14 days on market
Location & area
Schools nearby
Home Details
- Description
- Discover this charming and impeccably cared for 1141 square foot townhome that's perfect for modern living! Filled with natural light from an abundance of windows, the open and airy layout features hardwood floors throughout the living and dining rooms. The spacious kitchen comes with a cozy eat-in area, perfect for casual meals. Enjoy your morning coffee or evening relaxation on the upper-level deck overlooking peaceful, private views. Upstairs, you'll find two generously sized bedrooms, each with ensuite privileges, along with a versatile flex space ideal for a home office or reading nook. The walk-out basement adds even more living space with a recreation room, complete with a wood-burning fireplace, and access to a private outdoor patio. Residents have access to fantastic amenities including an outdoor pool and party room with a kitchen. Condo fees cover water, snow removal on your driveway and walkway (bonus!), grass cutting, and exterior maintenance, making for hassle-free living. Nestled in the highly sought-after Tyandaga neighborhood, this home is just minutes from shopping, dining, highways, and public transit. RSA.
- Additional media
- -
- Property taxes
- $3,349.00 per year / $279.08 per month
- Condo fees
- $484.18
- Basement
- Fin W/O
- Basement
- Full
- Year build
- 31-50
- Type
- Condo Townhouse
- Bedrooms
- 2
- Bathrooms
- 2
- Pet rules
- Restrict
- Parking spots
- 2.0 Total | 1.0 Garage
- Parking types
- Owned
- Floor
- -
- Balcony
- None
- Pool
- -
- External material
- Wood
- Roof type
- -
- Lot frontage
- -
- Lot depth
- -
- Heating
- Baseboard
- Fire place(s)
- Y
- Locker
- None
- Building amenities
- Bbqs Allowed, Outdoor Pool, Recreation Room, Visitor Parking
- Ground
- Living
- 18’2” x 11’5”
- Dining
- 11’10” x 9’6”
- Kitchen
- 10’0” x 8’0”
- 2nd
- Prim Bdrm
- 14’12” x 13’4”
- 2nd Br
- 12’12” x 10’12”
- Loft
- 9’12” x 5’12”
- Bsmt
- Rec
- 18’0” x 11’2”
Listing Brokerage
- MLS® Listing
- W9370068
- Brokerage
- RE/MAX ESCARPMENT REALTY INC.
Similar homes for sale
These homes have similar price range, details and proximity to 1552 Kerns
